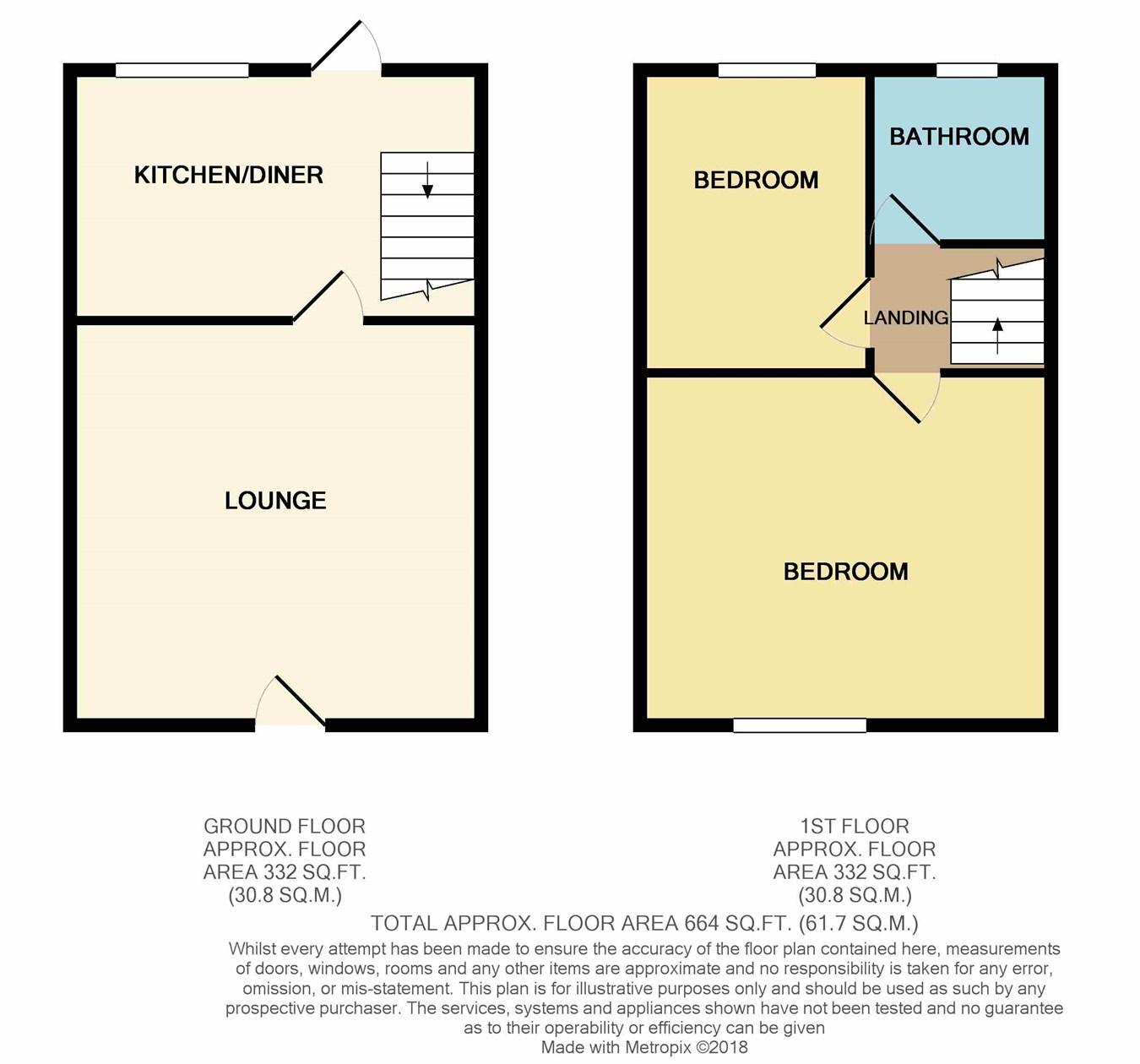Terraced house for sale in Bolton BL1, 2 Bedroom
Quick Summary
- Property Type:
- Terraced house
- Status:
- For sale
- Price
- £ 85,000
- Beds:
- 2
- County
- Greater Manchester
- Town
- Bolton
- Outcode
- BL1
- Location
- Arnold Street, Bolton BL1
- Marketed By:
- Miller Metcalfe - Bolton
- Posted
- 2018-09-20
- BL1 Rating:
- More Info?
- Please contact Miller Metcalfe - Bolton on 01204 317012 or Request Details
Property Description
Spacious mid terrace in convenient location of arnold street, halliwell, bolton. Miller Metcalfe are delighted to offer for sale this spacious terrace home within proximity to a host of local amenities, access to Bolton Town Centre, well regarded schools and early viewing essential to avoid disappointment. The property briefly comprises lounge, kitchen/diner, rising to the first floor two bedrooms and a bathroom. Further features include gas central heating, double glazed windows where stated, palisade to front and pleasant rear patio with roller shutter door providing possible off road parking.
Lounge
14' 3" x 13' 10" (4.34m x 4.22m) UPVC door to lounge with UPVC double glazed window to front elevation, real oak flooring, power points, aerial point, telephone point, wall mounted intruder alarm system, door to kitchen.
Kitchen/diner
13' 10" x 11' 5" max (4.22m x 3.48m) Good range of wall and base units with contrasting marble effect roll top work surfaces, splash back tiles to complement, power points, tiled floor, wall mounted radiator, plumbed for washing facilities, single drainer sink, integrated oven and grill with electric hob over and overhead stainless steel extraction canopy, space for fridge freezer, ample space for dining, stairs rise to first floor landing. UPVC double glazed window to rear elevation and door provides access to rear patio.
Landing
Stairs rise to first floor landing, loft access.
Bedroom one
13' 10" x 12' 6" (4.22m x 3.81m) Good sized master bedroom with upv double glazed window to front elevation, wall mounted radiator, fitted wardrobes, power points.
Bedroom two
13' 7" x 8' 7" (4.14m x 2.62m) UPVC double glazed window to rear elevation, space for wardrobes, wall mounted radiator, power points, Baxi Duo Max with Wireless temperature control.
Bathroom
Low level wc, panelled bath with shower over, pedestal mounted vanity wash basin, wall mounted radiator, tiled floor, tiled elevations, UPVC frosted window to rear elevation.
Outside
rear garden
Stone flagged patio area with traditional brick wall to border with steel roller shutter door providing possible off road parking.
Property Location
Marketed by Miller Metcalfe - Bolton
Disclaimer Property descriptions and related information displayed on this page are marketing materials provided by Miller Metcalfe - Bolton. estateagents365.uk does not warrant or accept any responsibility for the accuracy or completeness of the property descriptions or related information provided here and they do not constitute property particulars. Please contact Miller Metcalfe - Bolton for full details and further information.


