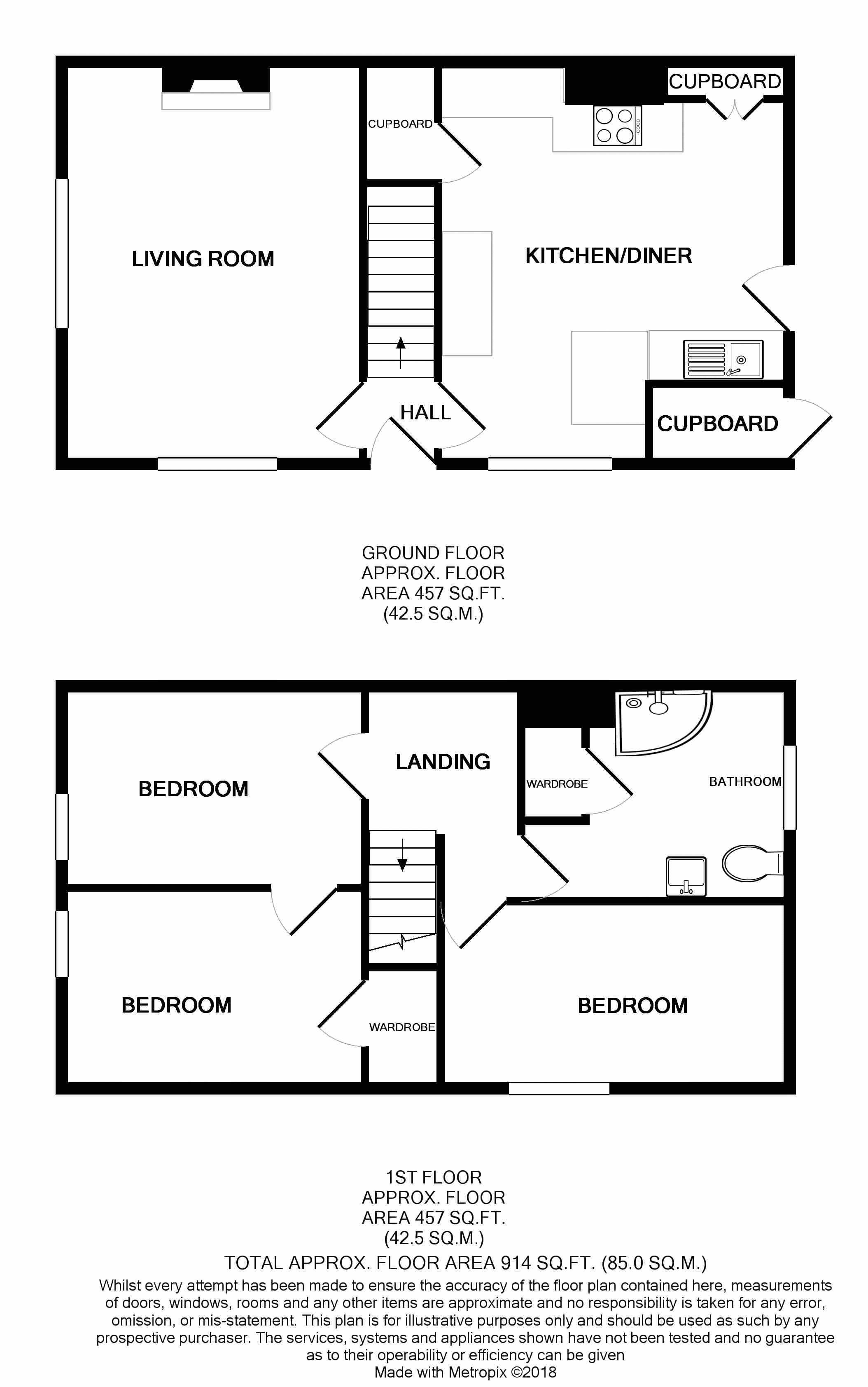Terraced house for sale in Bognor Regis PO21, 3 Bedroom
Quick Summary
- Property Type:
- Terraced house
- Status:
- For sale
- Price
- £ 229,950
- Beds:
- 3
- Baths:
- 1
- Recepts:
- 1
- County
- West Sussex
- Town
- Bognor Regis
- Outcode
- PO21
- Location
- Town Cross Avenue, Bognor Regis PO21
- Marketed By:
- White and Brooks
- Posted
- 2024-04-24
- PO21 Rating:
- More Info?
- Please contact White and Brooks on 01243 468829 or Request Details
Property Description
End of terraced house situated on a corner plot close to local shops, schools and amenities. The property is in need of some modernisation. The accommodation briefly comprises to the first floor, 2-3 Bedrooms and family Bathroom and to the ground floor, Kitchen/Diner and Living Room. The property further benefits from enclosed rear garden, off road parking, double glazing and gas fired central heating and is offered for sale with no forward chain. An internal viewing is essential to appreciate all the property has to offer.
Front Door
Leading to:-
Entrance Hallway
Textured ceiling, picture rail surround, doors to Living and Kitchen and stairs to first floor landing.
Living Room (16' 0'' x 12' 0'' (4.87m x 3.65m))
Dual aspect with double glazed windows to front and side aspect, coved and textured ceiling, 2 wall mounted radiators, TV and telephone point, feature gas fire with tiled hearth and surround.
Kitchen/Diner (16' 3'' x 13' 11'' (4.95m x 4.24m))
Single glazed door to rear aspect leading to rear garden and double glazed windows to front and side aspect, textured ceiling, picture rail surround, wall and base level kitchen units, roll edge work surfaces, inset gas hob with extractor over and electric oven under, tiled splash back, 1 and a half bowl stainless steel sink with tap and drainer unit, wall mounted boiler, plumbing and space for washing machine, dishwasher, tumble dryer and upright fridge freezer, under stairs storage cupboard and additional storage cupboard and wall mounted radiator.
Stairs To;-
First Floor Landing
Textured ceiling, picture rail surround, loft access hatch, and door to Bedrooms 1 and 2 and family Bathroom.
Bedroom 1 (13' 11'' x 7' 5'' (4.24m x 2.26m))
Double glazed window to front aspect, textured ceiling with picture rail surround, built in wardrobes, wall mounted radiator and TV point.
Bedroom 2 (12' 0'' x 7' 9'' (3.65m x 2.36m))
Double glazed window to side aspect, textured ceiling, TV point, wall mounted radiator and connecting doors to:-
Additional Bedroom (12' 1'' x 8' 0'' (3.68m x 2.44m))
Double glazed window to side aspect, textured ceiling, picture rail surround, wall mounted radiator and built in wardrobe.
Family Bathroom (7' 10'' x 4' 11'' (2.39m x 1.50m))
Double glazed opaque window to rear aspect, textured ceiling, picture rail surround, low level WC, pedestal wash hand basin with tiled splash back, corner shower cubicle with electric shower over and fully tiled surround, airing cupboard housing hot water tank and shelving for storage and wall mounted radiator.
Outside
Rear Garden
Laid to lawn with hard standing, side access gate leading to drop curb, timber storage shed, outside tap, outside lights and outside power connected.
Front Garden
Mainly laid to lawn, gated access to front door and enclosed by timber fencing.
Property Location
Marketed by White and Brooks
Disclaimer Property descriptions and related information displayed on this page are marketing materials provided by White and Brooks. estateagents365.uk does not warrant or accept any responsibility for the accuracy or completeness of the property descriptions or related information provided here and they do not constitute property particulars. Please contact White and Brooks for full details and further information.


