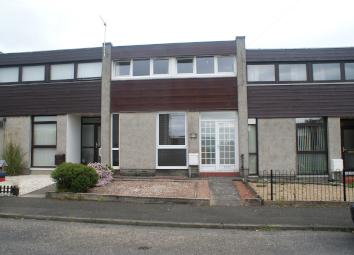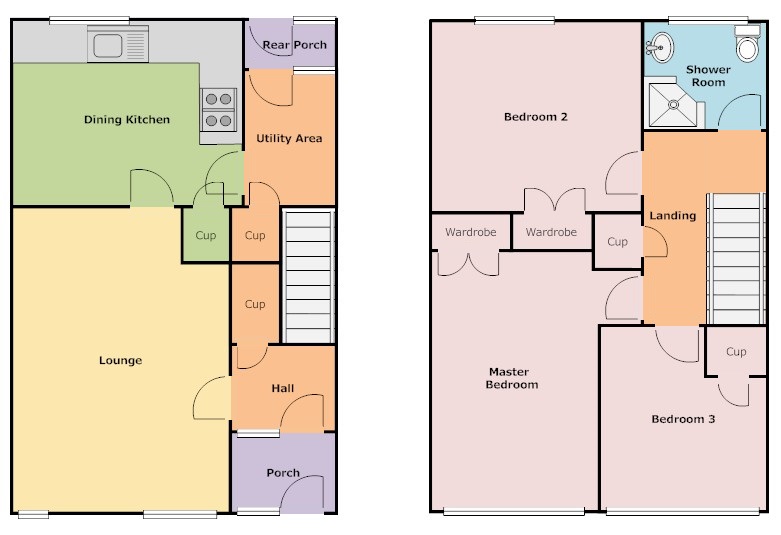Terraced house for sale in Bo'ness EH51, 3 Bedroom
Quick Summary
- Property Type:
- Terraced house
- Status:
- For sale
- Price
- £ 73,500
- Beds:
- 3
- Baths:
- 1
- County
- Falkirk
- Town
- Bo'ness
- Outcode
- EH51
- Location
- Drumacre Road, Bo'ness EH51
- Marketed By:
- Liddle & Anderson
- Posted
- 2024-04-07
- EH51 Rating:
- More Info?
- Please contact Liddle & Anderson on 01506 354946 or Request Details
Property Description
This spacious three bedroom terraced home is situated in a quiet residential area of Bo’ness and offers flexible accommodation with ample storage space throughout that would appeal to a range of buyers.
The ground floor layout initially consists of an entrance porch which then leads on to a comfortable sized entrance hall, featuring a large storage cupboard. The bright and a spacious lounge benefits from two floor to ceiling windows, allowing natural light to flood into the room, and provides a great space for day to day living.
The dining kitchen is fitted with a range of floor and wall mounted units with integrated electric oven and four burner gas hob, one and a half sink and drainer and a free standing fridge freezer and washing machine. The dining kitchen has ample room for a dining table and chairs, access to the utility area, which features a large storage cupboard and provides access to the back garden via the rear porch.
To the first floor there are two double bedrooms, a large single bedroom and the shower room. Each bedroom enjoys built in wardrobe/storage cupboards with space for freestanding furniture. The fully tiled modern shower room features a white three piece corner shower suite and fitted spotlights.
The fully enclosed back garden is easily-maintained and has largely been laid to stone chips with a patio area, slabbed pathways and a wooden garden shed. There is a low maintenance garden to the front which is also laid to stone chips with some decorative shrubbery.
The property also features on street parking, double glazing and a warm air gas fire central heating system. Viewing is highly recommended to fully appreciate the property on offer.
The district
Bo’ness is a small town on the southern banks of the Firth of Forth located some 20 miles from Edinburgh. The town itself offers shopping and leisure facilities, and there are both primary and secondary schools. In the town centre there is a wide range of shops to choose from including Tesco and Lidl. Banking and Post Office facilities can also be found in the town centre. The town itself offers recreational pursuits to include golf, fishing and a number of attractive walks. The popular Recreation Centre offers a swimming pool, squash and badminton courts, gym and astro-turf pitches. The town also boasts its own Steam Railway together with the famous Bo’ness Fair Day and recently re-established historic Bo’ness Hillclimb.
Room dimensions
(Longest & Widest)
Porch – 4’03” x 5’03”
Hall – 5’11” x 4’06”
Lounge – 16’11” x 11’06”
Dining Kitchen – 12’05” x 9’08”
Utility Area - 12’06” x 4’11”
Rear Porch – 4’04” x 2’07”
Landing – 10’11” x 5’11”
Master Bedroom – 14’02” x 11’08”
Bedroom 2 – 11’02” x 10’04”
Bedroom 3 – 9’06” x 8’09”
Bathroom – 6’01” x 5’10”
extras: Existing floor coverings, blinds and garden shed are included in the sale.
EPC rating: D
viewing: Strictly by appointment with Selling Agents.
Prospective purchasers are advised to have their interest noted through their Solicitor as soon as possible in the event of an early closing date being set for the receipt of Offers. The seller reserves the right to accept an Offer without referral to any note of interest.
These presents are believed to be correct but no representations are made and they do not form part of any contract. The floor plan and measurements are indications only and should not be depended upon. Offerers must satisfy themselves as to their accuracy.
Please note that the systems/services referred to have not been tested by our clients or their agents and no warranty will be given as to their condition
Property Location
Marketed by Liddle & Anderson
Disclaimer Property descriptions and related information displayed on this page are marketing materials provided by Liddle & Anderson. estateagents365.uk does not warrant or accept any responsibility for the accuracy or completeness of the property descriptions or related information provided here and they do not constitute property particulars. Please contact Liddle & Anderson for full details and further information.


