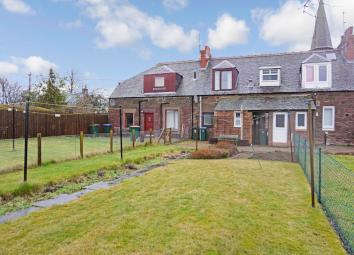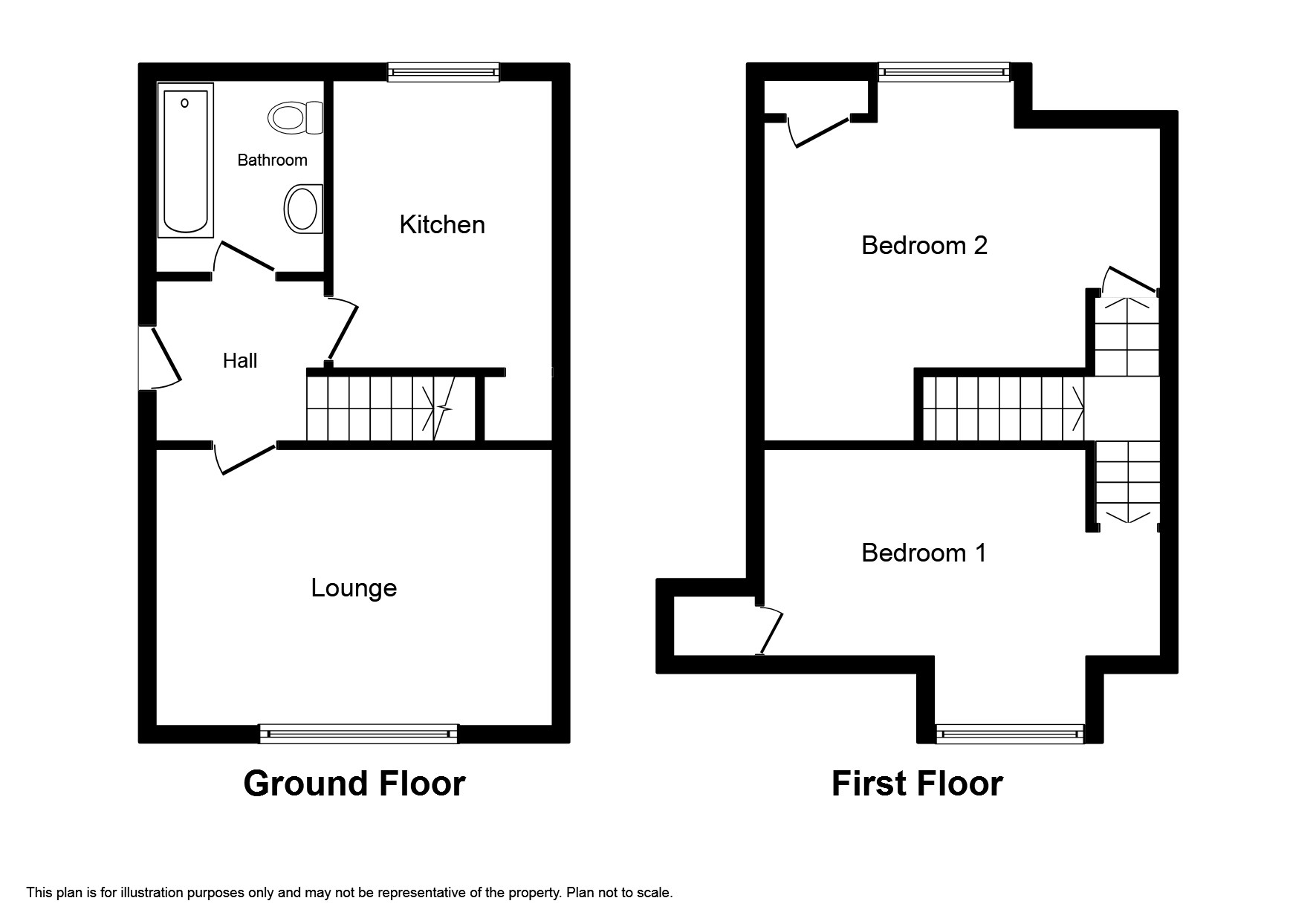Terraced house for sale in Blairgowrie PH12, 2 Bedroom
Quick Summary
- Property Type:
- Terraced house
- Status:
- For sale
- Price
- £ 90,000
- Beds:
- 2
- Baths:
- 1
- Recepts:
- 1
- County
- Perth & Kinross
- Town
- Blairgowrie
- Outcode
- PH12
- Location
- Church Street, Blairgowrie PH12
- Marketed By:
- Purplebricks, Head Office
- Posted
- 2019-05-12
- PH12 Rating:
- More Info?
- Please contact Purplebricks, Head Office on 024 7511 8874 or Request Details
Property Description
Presented in good condition, we are delighted to offer this spacious two double bedroom mid terraced villa benefiting from double glazing, gas central heating, utility area and private rear garden with sheds.
The property has been well looked after over the years and will surely appeal to a variety of buyers including couples, families and first time buyers.
Ardler is a semi-rural picturesque village located approximately three miles from the town of Coupar Angus and the village of Meigle where primary schooling and amenities can be found. Secondary schooling, cafes, shops, bars and restaurants can be found in the nearby town of Blairgowrie. The larger cities of Perth and Dundee are also within a 17 mile journey.
Hallway
6'0 x 5'1"
Entered via external door into hallway laid with carpet. Accesses the Lounge, Bathroom, Kitchen and stairs to upper level.
Lounge
14'4" x 13'4"
Spacious and bright, the Lounge benefits from a large front facing double glazed window, feature fireplace with gas flame and alcove storage.
Kitchen
12'1" x 7'5"
Laid with wooden laminate floor tiles and featuring a breakfast bar, the kitchen is well appointed with a good range of wall units and complimentary worktop. The double glazed window overlooks the rear garden. Also featured, handy pantry storage and electric cooker.
Bathroom
5'9" x 4'9"
Fully tiled bathroom featuring a three piece suite of bathtub with overhead mixer shower, ceramic WC and ceramic wash hand basin. Extractor fan fitted.
Landing
6'9" x 4'6"
Carpeted landing accessing both bedrooms.
Bedroom One
12'8" x 12'8"
Located to the front, this double bedroom has plenty of room for free standing furniture but also benefits from the added advantage of a large storage cupboard.
Bedroom Two
15'4" x 11'5"
Situated to the rear and overlooking the garden, bedroom two is a further double bedroom with space for free standing furniture as well as the added bonus of eaves storage.
Outside
Rear garden with large area of lawn. Two wooden sheds included. Communal strip of land at far end of garden. Two external storage cellars ideally used as utility areas with one housing the washing machine and tumble dryer and the other with the fridge freezer.
Property Location
Marketed by Purplebricks, Head Office
Disclaimer Property descriptions and related information displayed on this page are marketing materials provided by Purplebricks, Head Office. estateagents365.uk does not warrant or accept any responsibility for the accuracy or completeness of the property descriptions or related information provided here and they do not constitute property particulars. Please contact Purplebricks, Head Office for full details and further information.


