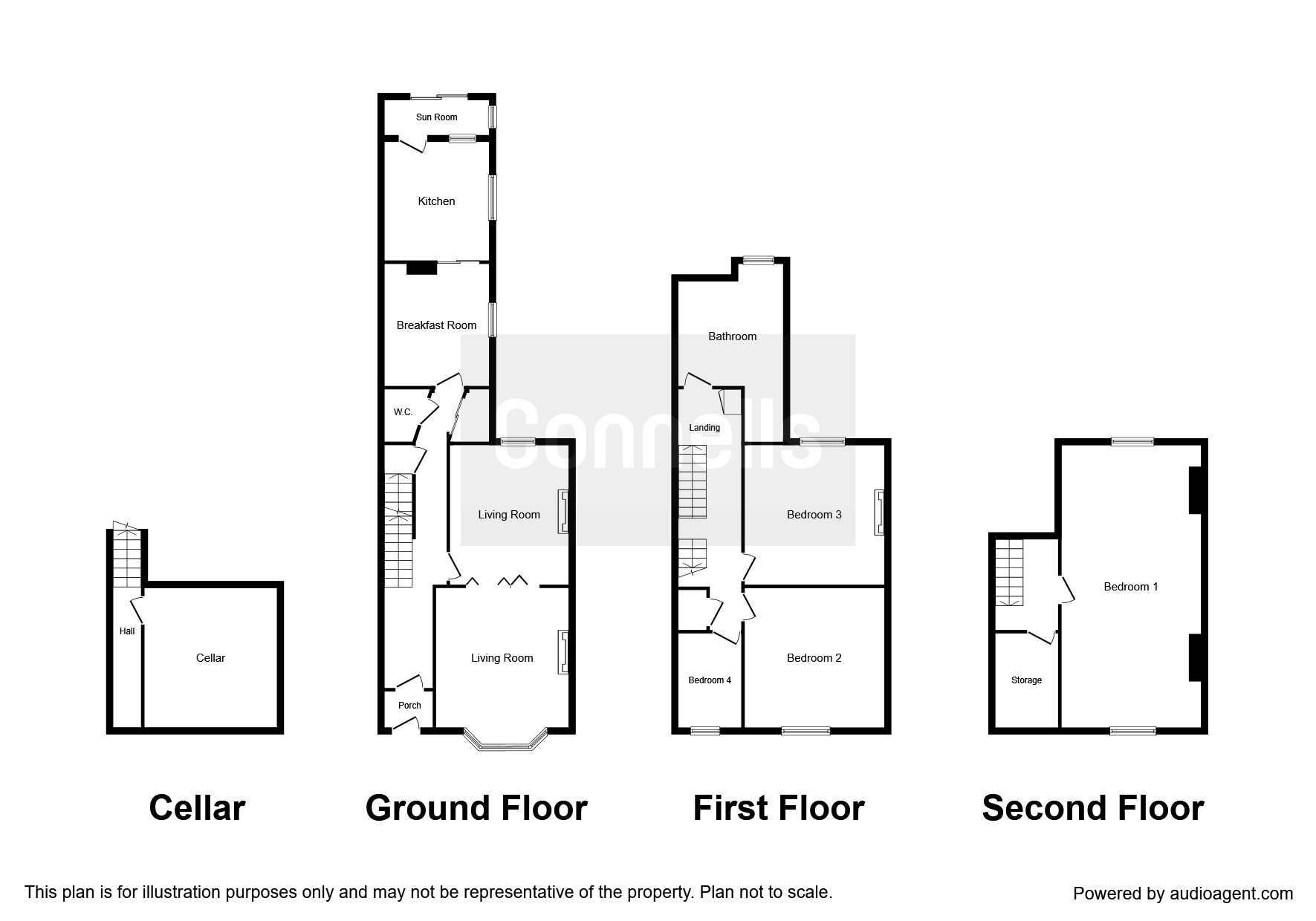Terraced house for sale in Birmingham B6, 4 Bedroom
Quick Summary
- Property Type:
- Terraced house
- Status:
- For sale
- Price
- £ 250,000
- Beds:
- 4
- Baths:
- 1
- Recepts:
- 2
- County
- West Midlands
- Town
- Birmingham
- Outcode
- B6
- Location
- Bevington Road, Aston, Birmingham B6
- Marketed By:
- Connells
- Posted
- 2018-09-06
- B6 Rating:
- More Info?
- Please contact Connells on 0121 411 0020 or Request Details
Property Description
Summary
An impressive large Georgian style mid terraced property situated within close proximity to City Centre. With good access
to local transport links and amenities. Don't miss out - Call now to arrange a viewing for this must see property.
Description
*** do not miss out*** On this magnificent mid-terraced house that sits in the well-known area of Aston that overlooks Aston Park and fifteen minutes by car from Birmingham New Street and close transport links to the M6. This traditional mid-terraced house can accommodate multiple occupants, with 4 bedrooms upstairs - Two double bedrooms and a single bedroom on the first floor and one good sized room on the top floor. The open plan lounge dining room has superb space to accommodate for visiting family and friends. The breakfast room is spacious and has a bright feel upon entrance and laminate flooring. This fitted kitchen is suitable for all cooking styles and benefits from an integrated oven. A medium sized rear garden ideal for BBQs and relaxation when it's nice out. This property features Victorian style high ceilings and benefits from having a cellar for additional storage. This property is perfect for first time buyers as well as investors.
Entrance Hall
From the road you approach an entrance porch leading to the front door from then you enter the hallway, with gas central heated radiator, doors to other accommodation and stairs to the second level, Having carpet throughout
Lounge 13' 2" to bay x 12' 7" max ( 4.01m to bay x 3.84m max )
Having double glazed window to the front, radiator, a gas fire place, TV and Telephone points, one ceiling pendant light and carpet throughout, centralized folding doors to separate it from the dining room
Dining Room 13' 4" max x 11' 1" max ( 4.06m max x 3.38m max )
Having double glazed window to the rear, radiator, a lovely traditional open fire, one ceiling pendant light and carpet throughout
3rd Reception Room 11' 9" max x 10' max ( 3.58m max x 3.05m max )
Having a double glazed window to the side, radiator, TV point one ceiling pendant light and door into the kitchen.
Kitchen 11' 1" max x 9' 2" max ( 3.38m max x 2.79m max )
Having a double glazed window to the side, a mixture of wall and base units with work surfaces over, one bowl stainless steel sink and drainer, integrated gas oven and hob with cooker hood above, plumbing for a dishwasher and washing machine, space for a fridge/freezer, gas central heated radiator, tiled flooring and door to back garden.
Downstairs Toilet
Having a low level WC, hand basin, one ceiling pendant light, half tiled walls, extractor fan and tiled flooring throughout.
Bedroom One 12' 10" max x 13' 2" max ( 3.91m max x 4.01m max )
Having double glazed window to the front, space for a kingsize bed, fitted wardrobes with matching storage units, radiator and two ceiling pendant lights
Bedroom Two 13' 2" max x 12' 10" max ( 4.01m max x 3.91m max )
Having double glazed window to the rear, space for a double bed, radiator, traditional open fire and one ceiling pendant light with carpet throughout
Bedroom Three 9' max x 5' 11" max ( 2.74m max x 1.80m max )
Having double glazed window to the front, space for a single bed, radiator, one ceiling pendant light with carpet throughout
Bedroom Four 27' 3" max x 12' 11" max ( 8.31m max x 3.94m max )
Having double glazed window to the front and sky light window to the rear, space for two double beds, radiator, one ceiling pendant light and adjustable spotlights with carpet throughout
Bathroom
Having double glazed window to the rear, corner whirlpool bathtub and separate shower cubicle, full size heated towel rail, one ceiling pendant light and partly tiled
1. Money laundering regulations - Intending purchasers will be asked to produce identification documentation at a later stage and we would ask for your co-operation in order that there will be no delay in agreeing the sale.
2: These particulars do not constitute part or all of an offer or contract.
3: The measurements indicated are supplied for guidance only and as such must be considered incorrect.
4: Potential buyers are advised to recheck the measurements before committing to any expense.
5: Connells has not tested any apparatus, equipment, fixtures, fittings or services and it is the buyers interests to check the working condition of any appliances.
6: Connells has not sought to verify the legal title of the property and the buyers must obtain verification from their solicitor.
Property Location
Marketed by Connells
Disclaimer Property descriptions and related information displayed on this page are marketing materials provided by Connells. estateagents365.uk does not warrant or accept any responsibility for the accuracy or completeness of the property descriptions or related information provided here and they do not constitute property particulars. Please contact Connells for full details and further information.


