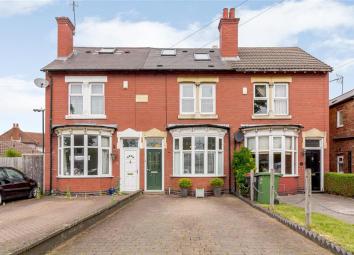Terraced house for sale in Birmingham B46, 5 Bedroom
Quick Summary
- Property Type:
- Terraced house
- Status:
- For sale
- Price
- £ 375,000
- Beds:
- 5
- County
- West Midlands
- Town
- Birmingham
- Outcode
- B46
- Location
- Coleshill Road, Water Orton, Birmingham B46
- Marketed By:
- Hunters - Sutton Coldfield
- Posted
- 2024-04-03
- B46 Rating:
- More Info?
- Please contact Hunters - Sutton Coldfield on 0121 721 9255 or Request Details
Property Description
Boasting a wealth of character and charm throughout, this former pig workers cottage has been lovingly maintained and extended to now create a spacious and modern family home situated in the heart of the village and creating an ideal property for a family with plentiful room to relax, dine and entertain. On the ground floor; two spacious reception rooms are currently used as a formal dining room to the fore with a stunning bay window and feature fireplace, and a family lounge to the rear also with a feature fireplace. The kitchen boasts a gorgeous beamed ceiling, with a cafe style breakfast seating area overlooking a beautifully commissioned stained glass window. A stable door then leads out into the garden and completing the ground floor is a spacious bathroom. A beautiful staircase, again with a stunning stained glass picture window, provides access to three good sized bedrooms and a shower room. The staircase then continues to the second floor which houses a luxurious master suite with private en-suite shower room, plentiful space for furniture and stunning far reaching views from the window to the fore. A further double bedroom, also enjoying pleasant views then completes the accommodation. Outside the garden enjoys a much larger plot than usual, with a long lawned area opening into a double width plot at the rear and offering potential for additional parking if required. This truly incredible house is alike no other in the village, offering exceptionally deceptive rooms, beautifully appointed fixtures and fittings and stunning views from the second floor and viewings are highly encouraged to fully appreciate the cottage and its charm.
Vestibule entrance hall
entrance hall
dining room
4.06m (13' 4") x 3.02m (9' 11")
sitting room
4.06m (13' 4") x 3.66m (12' 0")
kitchen
3.38m (11' 1") X 2.49m (8' 2")
bathroom
first floor landing
bedroom
4.06m (13' 4") x 3.33m (10' 11")
bedroom
3.61m (11' 10") x 3.12m (10' 3")
shower room
bedroom
3.38m (11' 1") x 2.49m (8' 2")
second floor landing
master bedroom
4.98m (16' 4") x 3.91m (12' 10")
ensuite
bedroom
3.28m (10' 9") x 2.39m (7' 10")
garden
Property Location
Marketed by Hunters - Sutton Coldfield
Disclaimer Property descriptions and related information displayed on this page are marketing materials provided by Hunters - Sutton Coldfield. estateagents365.uk does not warrant or accept any responsibility for the accuracy or completeness of the property descriptions or related information provided here and they do not constitute property particulars. Please contact Hunters - Sutton Coldfield for full details and further information.


