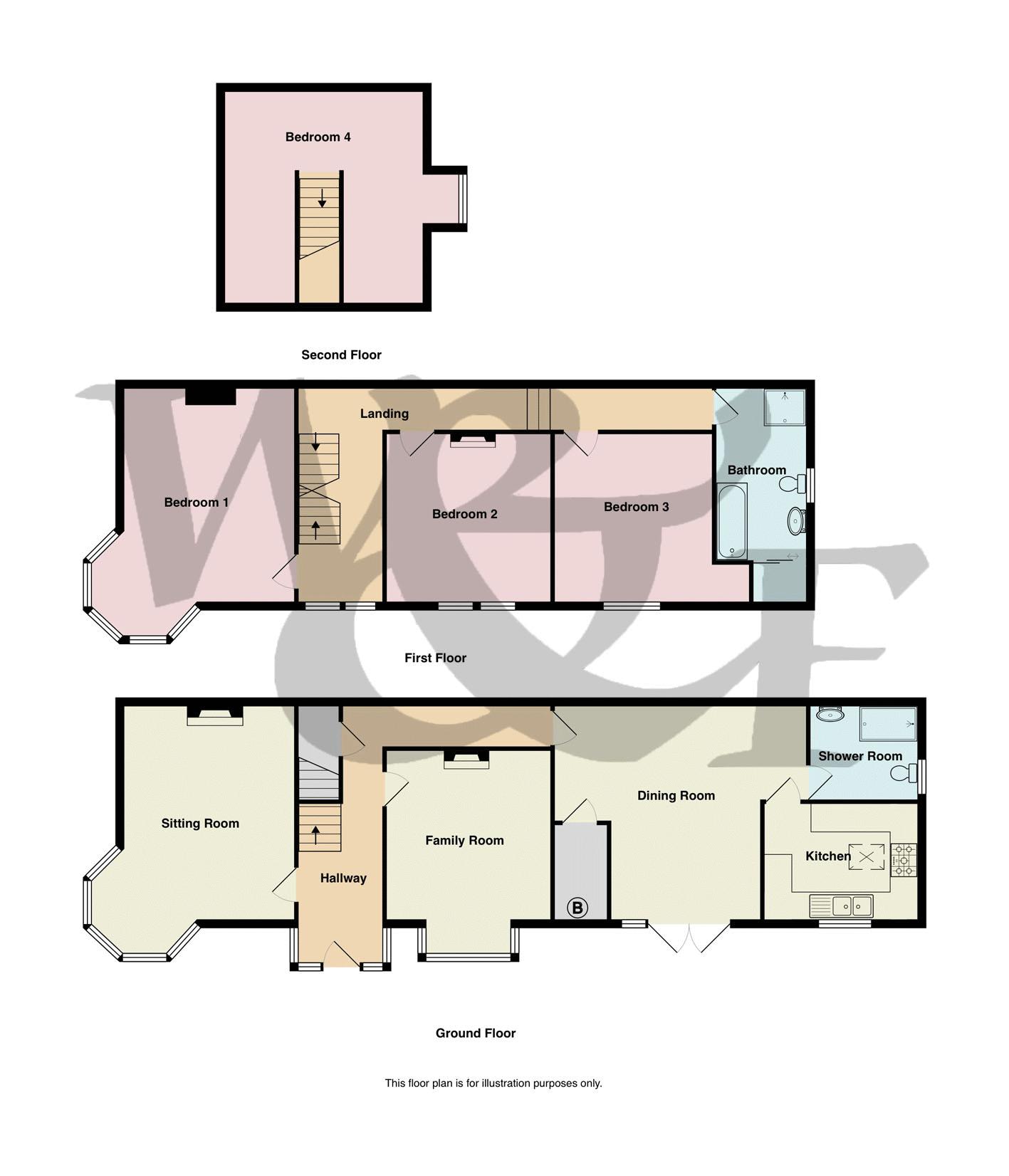Terraced house for sale in Birmingham B24, 4 Bedroom
Quick Summary
- Property Type:
- Terraced house
- Status:
- For sale
- Price
- £ 350,000
- Beds:
- 4
- Baths:
- 2
- Recepts:
- 3
- County
- West Midlands
- Town
- Birmingham
- Outcode
- B24
- Location
- Orchard Road, Erdington, Birmingham B24
- Marketed By:
- Waller & Farnworth
- Posted
- 2018-11-25
- B24 Rating:
- More Info?
- Please contact Waller & Farnworth on 0121 411 0697 or Request Details
Property Description
This extended turreted period property will not remain on the market for long, so please call quickly to arrange your viewing. On the ground floor the property comprises of a Reception hallway, Turreted Sitting Room, Family Room, Dining Room, Kitchen and a shower room. On the first floor there is a Turreted Master bedroom along with two additional double bedrooms and a bathroom. The fourth bedroom is located on the second floor. Due to its location the property is ideal for the busy family as within reach you can access several primary schools, Erdington train station, Erdington High Street and Wylde Green. Tenure: Freehold.
Descriptions, floor plans, measurements and photographs of the property are subjective and are used in good faith as an opinion and not as a statement of fact. Please make further specific enquiries to ensure that our descriptions, floor plans, measurements and photographs are likely to match any expectations you may have of the property. We have not tested any services, systems or appliances at this property. We strongly recommend that all the information we provide be verified by you on inspection and by your surveyor and conveyancer.
Measurements supplied are for general guidance only and as such should be considered as incorrect. Tenure must be confirmed via solicitors. All images are property of waller & farnworth ltd.
Reception Hallway
Turreted Sitting Room (15' 5'' x 12' 3'' plus Turret 9'3" x 7'11" both max (4.70m x 3.73m plus 2.83m x 2.43m))
Family Room (14' 5'' max into bay x 12' 2'' (4.39m x 3.71m))
Dining Room (18' 2'' max 14'10" min x 14' 9'' all to include the boiler cupboard (5.53m x 4.49m))
Kitchen (10' 9'' x 8' 8'' (3.27m x 2.64m))
Shower Room (7' 4'' x 4' 10'' (2.23m x 1.47m))
Turreted Bedroom 1 (15' 5'' max into chimney recess x 12' 3'' plus turret 8'9" x 7'11" (4.70m x 3.73m, plus 2.68m x 7'11"))
Bedroom 2 (12' 3'' x 12' 1'' max into chimney recess (3.73m x 3.68m))
Bedroom 3 (11' 6'' x 11' 10'' restricted head height (3.50m x 3.60m))
Bedroom 4 (15' 4'' x 13' 6'' plus Dorma window (4.67m x 4.11m))
Bathroom (11' 8'' x 6' 2'' (3.55m x 1.88m))
Property Location
Marketed by Waller & Farnworth
Disclaimer Property descriptions and related information displayed on this page are marketing materials provided by Waller & Farnworth. estateagents365.uk does not warrant or accept any responsibility for the accuracy or completeness of the property descriptions or related information provided here and they do not constitute property particulars. Please contact Waller & Farnworth for full details and further information.


