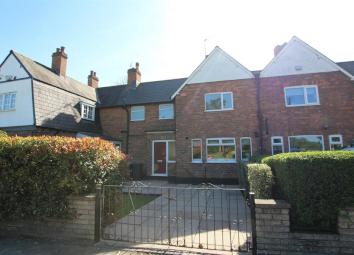Terraced house for sale in Birmingham B24, 3 Bedroom
Quick Summary
- Property Type:
- Terraced house
- Status:
- For sale
- Price
- £ 200,000
- Beds:
- 3
- County
- West Midlands
- Town
- Birmingham
- Outcode
- B24
- Location
- Chester Road, Birmingham B24
- Marketed By:
- Hunters - Sutton Coldfield
- Posted
- 2024-04-28
- B24 Rating:
- More Info?
- Please contact Hunters - Sutton Coldfield on 0121 721 9255 or Request Details
Property Description
Benefiting from superbly presented interiors, this house is definitely encouraged to be viewed in order to fully appreciate the fantastic space that this property offers. Creating an ideal first time home, investment or downsize, this house offers a wealth of bright and modern accommodation which is ready to be enjoyed and is accessed by a private gated driveway. Internally, the property is entered into a spacious entrance hall with a useful, modern guest cloakroom leading off. Overlooking the front aspect is a fitted kitchen with plentiful storage and three windows making this a superb, bright space. To the rear is a fantastic lounge with space to relax, with double patio doors opening into the garden and a feature fireplace making this a superb room to use all year round. In addition is a further reception room, also with double doors leading into the garden, and currently used as a dining room ideal for entertaining or family mealtimes. Upstairs there are two large double bedrooms and a third single room, all boasting white, neutrally decorated walls and plentiful space for beds and furniture. Completing the accommodation is a large family bathroom with a large walk in shower. Outside the garden has been beautifully landscaped with a large patio area and lawned garden to the rear. This superb home, is located within a short drive of Birmingham City Centre, local bus links and major road networks for the airport, hospitals or further afield. Sold with the benefit of No Upward Chain this fantastic property is not to be missed.
Entrance hall
guest cloakroom
lounge
4.06m (13' 4") x 3.58m (11' 9")
dining room
4.06m (13' 4") x 2.67m (8' 9")
kitchen
3.96m (13' 0")x 1.93m (6' 4")
landing
bedroom one
bedroom two
4.06m (13' 4") x 2.36m (7' 9")
bedroom three
2.34m (7' 8") x 2.24m (7' 4")
bathroom
2.64m (8' 8") x 1.65m (5' 5")
garden
Property Location
Marketed by Hunters - Sutton Coldfield
Disclaimer Property descriptions and related information displayed on this page are marketing materials provided by Hunters - Sutton Coldfield. estateagents365.uk does not warrant or accept any responsibility for the accuracy or completeness of the property descriptions or related information provided here and they do not constitute property particulars. Please contact Hunters - Sutton Coldfield for full details and further information.


