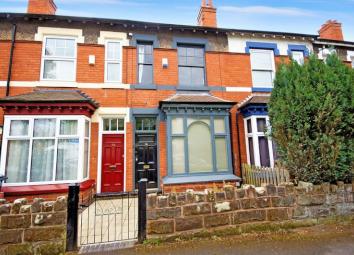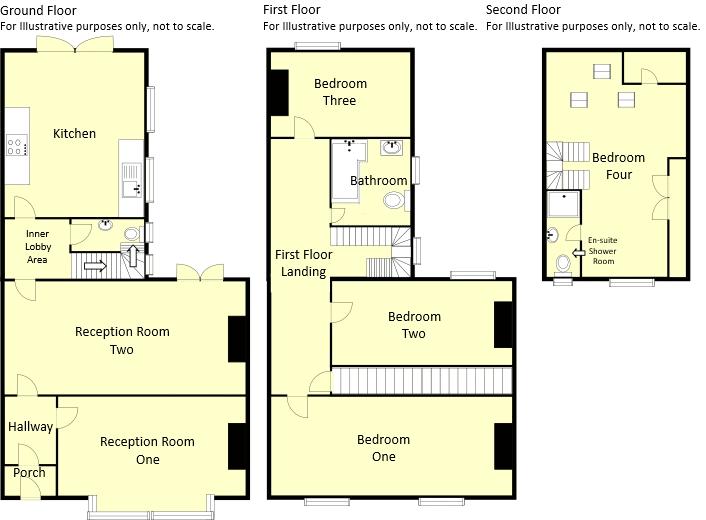Terraced house for sale in Birmingham B14, 4 Bedroom
Quick Summary
- Property Type:
- Terraced house
- Status:
- For sale
- Price
- £ 365,000
- Beds:
- 4
- Baths:
- 2
- Recepts:
- 2
- County
- West Midlands
- Town
- Birmingham
- Outcode
- B14
- Location
- Drayton Road, Kings Heath, Birmingham B14
- Marketed By:
- Rice Chamberlains Estate Agents
- Posted
- 2024-05-12
- B14 Rating:
- More Info?
- Please contact Rice Chamberlains Estate Agents on 0121 659 6519 or Request Details
Property Description
**beautiful four bedroom home in the popular kings heath location** We are delighted to offer to the market this lovely period four bedroom mid-terraced home which offers a lovely blend of contemporary fittings whilst still retaining some of its original charm and character. Ideally located on Drayton Road to provide great access to all of Kings Heath's High Street local amenities including cafes, restaurants, bars, shopping facilities and good local transport links into the City Centre as well as links to the Motorways and great Schools locally. The accommodation for this lovely home briefly comprises; fore garden, entrance vestibule, entrance hallway, living room, dining room, downstairs WC, kitchen/dining room with contemporary fittings and mature landscaped rear garden. To the first floor there are three good bedrooms and a family bathroom and further stairs leading to fourth bedroom with en-suite shower room. Energy Efficiency Rating tbc. To arrange your viewing to fully appreciate the accommodation on offer please contact our Moseley Office on; or please feel free to visit our website for further details; .
Approach
This four bedroom, terrace property is approached via a shared pathway with shallow fore garden leading to wooden front entrance door opening into:
Inner Vestibule
With cornice to ceiling and single-glazed wooden door with stained glass in-sets opening into:
Hallway
With ceiling light point, cornice to ceiling and interior wooden doors opening into:
Reception Room One (8' 09'' x 14' 09'' (into bay window) (2.66m x 4.49m (into bay window)))
With a single-glazed bay window to the front aspect, exposed wooden floorboards, cornice to ceiling, dado rail, ceiling light point and central heated radiator.
Reception Room Two (12' 01'' x 12' 02'' (3.68m x 3.71m))
With a single-glazed door with accompanying single-glazed window opening out onto rear garden, exposed wooden floorboards, cornice to ceiling, dado rail, ceiling light point with decorative ceiling rose, central heated radiator and an open fireplace with tiled hearth and wooden surround and mantle piece.
Inner Lobby Area
With a ceiling light point, stairs rising to the first floor accommodation and further doors opening into:
Downstairs WC / Storage Area (4' 04'' x 2' 09'' (1.32m x 0.84m))
With a white low flush WC, wall-mounted wash hand basin with hot and cold mixer tap over, tiling to splash back areas, ceiling light point, useful storage space and an opaque single-glazed window to the side aspect.
Kitchen (22' 00'' x 7' 04'' (6.70m x 2.23m))
With a matching selection of wooden wall and base units, work surface, two bowl stainless steel sink and drainer with hot and cold mixer tap over, tiling to splash back areas and flooring, space facility for 'Baumatic' cooker and hob, built-in extractor above, space and plumbing facilities for washing machine and dish-washer, space facilities for tumble dryer and fridge-freezer, wall-mounted 'Worcester' combination boiler, ceiling spotlights, central heated radiator, cornice to ceiling, single-glazed sash window to the side aspect, further single-glazed window to the side aspect and single-glazed patio doors leading out onto the rear garden.
First Floor Landing
Accessed via stairs rising to the first floor accommodation from the inner lobby area: With stained glass sash window looking out on to the side aspect, exposed wooden floorboards, ceiling spotlights and doors opening into:
Bedroom One (12' 02'' x 10' 11'' (3.71m x 3.32m))
With two single-glazed sash windows facing out on to the front aspect, ceiling light point, central heated radiator, feature fireplace with tiled hearth and built-in wardrobes to side chimney breast.
Bedroom Two (7' 03'' x 12' 09'' (2.21m x 3.88m))
With a single-glazed sash window facing out on to the rear aspect, ceiling light point and central heated radiator.
Bedroom Three (9' 04'' x 9' 01'' (2.84m x 2.77m))
With a single-glazed sash window facing out on to the rear aspect, ceiling light point, central heated radiator and feature fireplace.
Bathroom (8' 01'' x 4' 06'' (2.46m x 1.37m))
With a three piece white bathroom suite comprising of a low flush WC, wash hand basin in vanity unit with hot and cold mixer tap over and a panelled bath with hot and cold mixer tap over and shower attachment above, tiling to splash back areas, lino to flooring, wall-mounted extractor fan, ceiling spotlights, central heated towel rail and a single-glazed opaque sash window to the side aspect.
Bedroom Four
Accessed via a door opening onto stairs rising to the second floor accommodation from the first floor landing: With ceiling light point, three Velux windows, door opening into storage cupboard providing useful storage space, eaves storage, ceiling spotlights, central heated radiator, double-glazed window facing out on to the rear aspect and door opening into:
En-Suite Shower Room (2' 10'' x 7' 00'' (0.86m x 2.13m))
With a three-piece white shower suite comprising of a low flush WC, wash hand basin in vanity unit with hot and cold mixer tap over and walk-in shower cubicle with shower attachment above, tiling to splash back areas and flooring, ceiling spotlights, wall-mounted extractor fan and a double-glazed opaque window to rear aspect.
Rear Garden
With low maintenance paved patio area with shed to rear, shrubs to borders and fencing to surround.
Council Tax Band
According to the Direct Gov website the Council Tax Band for Drayton Road, Kings Heath, Birmingham, B14 7LR is band B and the annual Council Tax amount is approximately £1,239.77 subject to confirmation from your legal representative.
Property Location
Marketed by Rice Chamberlains Estate Agents
Disclaimer Property descriptions and related information displayed on this page are marketing materials provided by Rice Chamberlains Estate Agents. estateagents365.uk does not warrant or accept any responsibility for the accuracy or completeness of the property descriptions or related information provided here and they do not constitute property particulars. Please contact Rice Chamberlains Estate Agents for full details and further information.


