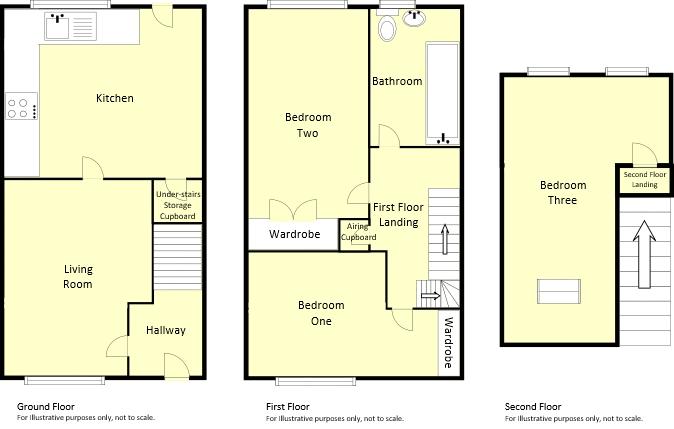Terraced house for sale in Birmingham B13, 3 Bedroom
Quick Summary
- Property Type:
- Terraced house
- Status:
- For sale
- Price
- £ 250,000
- Beds:
- 3
- Baths:
- 1
- Recepts:
- 1
- County
- West Midlands
- Town
- Birmingham
- Outcode
- B13
- Location
- Sutherland Drive, Moseley, Birmingham B13
- Marketed By:
- Rice Chamberlains Estate Agents
- Posted
- 2018-10-23
- B13 Rating:
- More Info?
- Please contact Rice Chamberlains Estate Agents on 0121 659 6519 or Request Details
Property Description
**three bedroom modern end terrace home close to moseley village!** We are delighted to offer to the market this lovely three bedroom modern home located in a quiet cul-de-sac off Trafalgar Road in the heart of Moseley. Offering excellent access to Moseley Village with all of it's associated amenities including coffee shops, cafes, restaurants, bars and local shopping facilities with great transport links into the City Centre. The property has recently been updated and benefits from electric heating, double glazed windows and the accommodation briefly consists of; front driveway and gardens, hallway, living room, kitchen/diner and glazed door leading to the mature rear garden. To the first floor there are two bedrooms and a bathroom with a further staircase leading to bedroom three. Energy Efficiency Rating E. To arrange your viewing of this lovely home please call our Moseley branch on; or please feel free to browse our website for further information; .
Approach
This three bedroom, end of terrace house is approached via a tarmacadam driveway, mature trees to border and separate paved pathway leading to wooden front entrance door opening into:
Hallway
With a ceiling light point, tiling to flooring, stairs rising to the first floor accommodation and internal door opening into:
Living Room (11' 09'' x 15' 01'' (3.58m x 4.59m))
With a double-glazed window facing out on to the front aspect, two ceiling light points, one wall-mounted electric heater, one wall-mounted storage heater and internal door opening into:
Kitchen (9' 00'' x 15' 00'' (2.74m x 4.57m))
Accessed via an internal door from the living room: With a matching selection of white wall and base units, marble-effect work surfaces, ceramic sink and drainer unit with hot and cold mixer tap over, tiling to splash back areas and flooring, space facility for cooker, hob and extractor, space and plumbing facilities for dish-washer and washing machine, further space facility for a fridge-freezer, three ceiling light points, wall-mounted electric storage heater, door opening into under-stairs storage cupboard with continued tiling to flooring, ceiling light point and providing useful storage space, double-glazed window facing out on to rear aspect and a double-glazed exterior door leading out in to rear garden.
First Floor Landing
Accessed via stairs rising to the first floor accommodation from the hallway: With a ceiling light point, further stairs rising to the second floor accommodation, internal door opening into airing cupboard providing useful storage space and further internal doors opening into:
Bedroom One (6' 04'' (min) / 10' 08'' (max) x 15' 00'' (3.25m x 4.57m))
With a double-glazed window facing out on to the front aspect, ceiling light point, wall-mounted electric heater and built-in storage cupboard providing useful storage space.
Bedroom Two (8' 06'' x 11' 09'' (2.59m x 3.58m))
With a double-glazed window to the rear aspect, exposed wooden flooring, ceiling light point, wall-mounted electric heater and door opening into a storage cupboard providing useful storage space.
Bathroom (5' 11'' x 6' 02'' (1.80m x 1.88m))
With a three-piece white bathroom suite comprising of a low flush WC, wall-mounted wash hand basin with hot and cold mixer tap over and panelled bath with hot and cold mixer tap over and shower attachment above, tiling to splash back areas and flooring, ceiling light point, wall-mounted extractor fan and a double-glazed opaque window to the rear aspect.
Second Floor Landing
With a Velux window and wooden door opening into:
Bedroom Three (10' 10'' (min) / 14' 01'' (max) x 18' 07'' (restricted head-height) (3.30m x 5.66m))
With two double-glazed dormer windows to rear aspect, wood-effect laminate flooring, ceiling light point, storage cupboard built in to eaves and Velux window above.
Rear Garden
With a paved patio area, pathway with stone chippings leading to further nicely paved patio seating area, artificial grass lawn area with shrubs to side, further shrubs to side, shed to rear, fencing to surround and side access point to the front of the property.
Property Location
Marketed by Rice Chamberlains Estate Agents
Disclaimer Property descriptions and related information displayed on this page are marketing materials provided by Rice Chamberlains Estate Agents. estateagents365.uk does not warrant or accept any responsibility for the accuracy or completeness of the property descriptions or related information provided here and they do not constitute property particulars. Please contact Rice Chamberlains Estate Agents for full details and further information.


