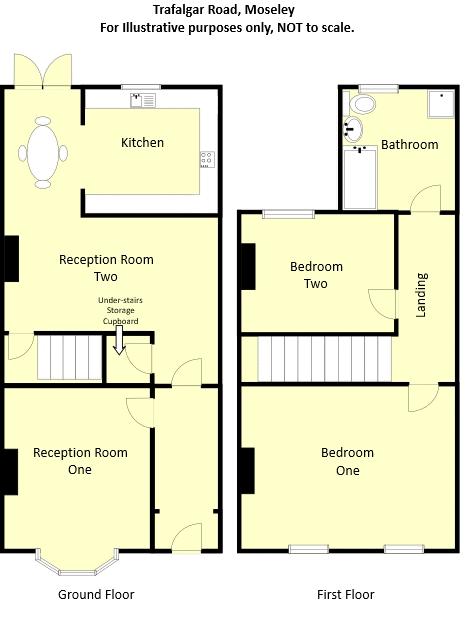Terraced house for sale in Birmingham B13, 2 Bedroom
Quick Summary
- Property Type:
- Terraced house
- Status:
- For sale
- Price
- £ 320,000
- Beds:
- 2
- Baths:
- 1
- Recepts:
- 2
- County
- West Midlands
- Town
- Birmingham
- Outcode
- B13
- Location
- Trafalgar Road, Moseley, Birmingham B13
- Marketed By:
- Rice Chamberlains Estate Agents
- Posted
- 2024-04-08
- B13 Rating:
- More Info?
- Please contact Rice Chamberlains Estate Agents on 0121 659 6519 or Request Details
Property Description
*A beautifully presented and extended period mid terrace in the heart of moseley!* Located in the heart of Moseley and giving great access to all of the well renowned local amenities including shops, bars, restaurants and independent shops but also potentially within a short stroll of the new Moseley Train station (subject to confirmation) is this lovely home which must be viewed early to avoid missing out! Offering some wonderful period touches the accommodation on offer briefly comprises; Off road parking, entrance hallway, cosy living room with bay window, good size dining room with open-walkway into an extended kitchen and dining space and a landscaped rear garden. To the first floor there are two good double bedrooms and a well appointed bathroom with bath and separate shower. To arrange your viewing please call our Moseley sales team on; or please feel free to go to our website for further info at;
Approach
This traditional terraced property is approached via a block paved driveway providing off road parking which in turn leads to a hardwood front entry door opening into:
Inner Vestibule
With a wall mounted electric fuse box and open walkway into:
Entrance Hallway
With exposed wooden flooring, central heating radiator, decorative archway with corbel, under stairs storage cupboard with light point and doors opening into:
Front Reception Room (10' 00'' x 13' 11'' (3.05m x 4.24m))
With a single glazed sash bay window to the front aspects with built-in shutters, inset cast iron fireplace with decorative wooden surround, cornice to ceiling and a ceiling light point with ceiling rose.
Rear Reception Room (12' 02'' x 13' 04'' (3.71m x 4.06m))
With exposed wooden flooring, central heating radiator, cornice to ceiling, ceiling light point, door giving access to stairs rising to the first floor accommodation and step leading down to:
Open Plan Extended Kitchen Diner
Dining Area (5' 02'' x 12' 02'' (1.57m x 3.71m))
With tiled flooring, double glazed French doors giving views and access to the rear garden, double glazed Velux roof light, recessed spotlights to ceiling, contemporary central heating radiator and open archway into:
Kitchen Area (11' 09'' x 7' 00'' (3.58m x 2.13m))
With a modern selection of matching wall and base units, space facility for gas cooker, inbuilt chimney style extractor fan, one and a half stainless steel sink and drainer unit, space facility for washing machine, space facility for slim line dishwasher, double glazed window to the rear aspects, inbuilt cupboard housing gas meter, tiling to splash back areas and space facility for fridge freezer and wall mounted 'Sabre' boiler.
Access To The First Floor Accommodation
Via stairs rising from the rear reception room up to:
First Floor Landing
With loft access point with a pull down ladder, ceiling light point and doors opening into:
Bedroom One (13' 04'' x 12' 01'' (4.06m x 3.68m))
With a single glazed sash window to the front aspects with built-in shutters, central heating radiator, ceiling light point and door opening into useful over stairs storage cupboard.
Bedroom Two (12' 01'' x 10' 05'' (3.68m x 3.17m))
With a double glazed window to the rear aspects, central heating radiator and ceiling light point.
Bathroom (12' 11'' x 7' 02'' (3.93m x 2.18m))
With a four-piece bathroom suite comprising of: Panelled bath with hot and cold mixer tap over, wash hand basin on pedestal, low flush WC and double shower cubicle with 'Triton' electric shower attachment over. The bathroom further benefits from frosted double glazed window to the rear, lino flooring, wall mounted extractor fan, ceiling light point, tiling to splash back areas and central heating radiator.
Loft Space
Accessed via the pull down ladder on the landing the loft space has been fully boarded by the current owner to provide good size and useful storage space.
Rear Garden
With a block paved patio area leading to mature lawned area with borders housing a selection of plants and shrubs, pitch roof garden shed and panelled fencing to borders with rear access gate.
Council Tax Band
According to the Direct Gov website the Council Tax Band for Trafalgar Road, Moseley, Birmingham, B13 8BX is band B and the annual Council Tax amount is approximately £1,239.77 subject to confirmation from your legal representative.
Property Location
Marketed by Rice Chamberlains Estate Agents
Disclaimer Property descriptions and related information displayed on this page are marketing materials provided by Rice Chamberlains Estate Agents. estateagents365.uk does not warrant or accept any responsibility for the accuracy or completeness of the property descriptions or related information provided here and they do not constitute property particulars. Please contact Rice Chamberlains Estate Agents for full details and further information.


