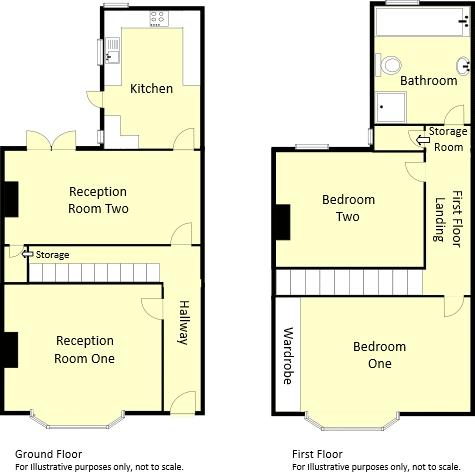Terraced house for sale in Birmingham B13, 2 Bedroom
Quick Summary
- Property Type:
- Terraced house
- Status:
- For sale
- Price
- £ 330,000
- Beds:
- 2
- Baths:
- 1
- Recepts:
- 2
- County
- West Midlands
- Town
- Birmingham
- Outcode
- B13
- Location
- King Edward Road, Moseley, Birmingham B13
- Marketed By:
- Rice Chamberlains Estate Agents
- Posted
- 2018-09-14
- B13 Rating:
- More Info?
- Please contact Rice Chamberlains Estate Agents on 0121 659 6519 or Request Details
Property Description
* beautiful period home in the heart of moseley! * This is a superb period terrace located in the heart of Moseley Village within walking distance of all of the well renowned amenities including coffee shops, bars, restaurants, shops and also the transport links to the City Centre and surrounds. In brief the accommodation on offer comprises; residents on street parking, entrance vestibule, entrance hallway, front living, dining room, fully fitted kitchen and a landscaped rear garden. To the first floor there are two good bedrooms, storage room and a lovely re-fitted period style bathroom. Energy Efficiency Rating D. To arrange your viewing please call our Moseley office on; or please feel free to browse our website for further details
Approach
This beautifully presented home is approached via a small front fore garden which in turn leads to a pathway up to the front entrance door which in turn opens into:
Entrance Hallway
Having ceiling light point, dado rail, cornice to ceiling, central heating radiator, Minton tile flooring, stairs providing access to the first floor accommodation and door opening into:
Living Room (9' 9'' x 15' 2'' (2.97m x 4.62m))
With wooden panelled door leading into reception room one having dado rail, cornice to ceiling, ceiling light point, solid oak flooring, space for feature fireplace and single glazed bay window facing over the front aspect.
Dining Room (13' 1'' x 11' 11'' (3.98m x 3.63m))
With single glazed patio doors providing access to the rear garden, exposed brick built feature arch, solid oak flooring, door opening into the under stairs storage cupboard with ceiling light point, central heating radiator and a further walkway leading through to:
Kitchen (7' 5'' x 15' 3'' (2.26m x 4.64m))
Having central heating radiator, ceiling spot lights and being fitted with cream wall and base level units with wood work surface over with drainer and incorporating a Belfast sink with mixer tap over, tiling to flooring, tiled splash backs, integral cooker, hob and Hoover microwave, extractor fan, further breakfast area with wooden work surfaces with cream base units with tiled splash backs, small sash single glazed window facing the side aspect, further single glazed window facing the side aspect and a single glazed window facing the rear garden and a stable door which leads out to the patio area and rear gardens.
First Floor Landing
Having two ceiling light point, dado rail, loft access point, central heating radiator and doors opening into:
Master Bedroom (11' 2'' x 13' 0'' (3.40m x 3.96m))
Having single glazed feature bay window facing the front aspect, dado rail, ceiling light point, central heating radiator, engineered oak flooring and a selection built-in triple wardrobes.
Bedroom Two (10' 3'' x 9' 3'' (3.12m x 2.82m))
Having single glazed window facing the rear aspect, ceiling light point and central heating radiator.
Storage Room (4' 0'' x 4' 7'' (1.22m x 1.40m))
With wooden panelled door into storage cupboard with an opaque single glazed window facing the side aspect and ceiling light point.
Bathroom (6' 8'' x 10' 10'' (2.03m x 3.30m))
With four piece white bathroom suite comprising corner entry shower cubicle with shower attachment above, low flush WC, stand alone Victorian roll top bath with decorative 'claw' feet with two taps over and telephone shower attachment above, sink and vanity unit with two taps over, tiled splash backs, traditional heated towel rail, tiling to flooring, dado rail, ceiling spot lights, single glazed window facing the rear aspect and wall mounted extractor fan.
Rear Garden
Having patio area with walling and panel fencing to borders with sculptured flower beds with climbing plants and shrubs leading on to rear outhouses which include two outside storage sheds onto block paved patio area leading to mature lawn with further panelled fencing and mature trees and hedge rows to borders and low maintenance flower beds.
Property Location
Marketed by Rice Chamberlains Estate Agents
Disclaimer Property descriptions and related information displayed on this page are marketing materials provided by Rice Chamberlains Estate Agents. estateagents365.uk does not warrant or accept any responsibility for the accuracy or completeness of the property descriptions or related information provided here and they do not constitute property particulars. Please contact Rice Chamberlains Estate Agents for full details and further information.


