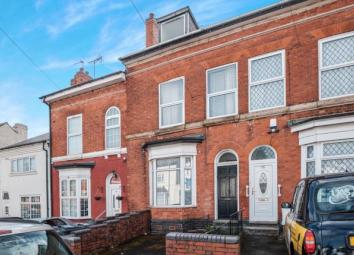Terraced house for sale in Birmingham B12, 4 Bedroom
Quick Summary
- Property Type:
- Terraced house
- Status:
- For sale
- Price
- £ 275,000
- Beds:
- 4
- Baths:
- 1
- Recepts:
- 2
- County
- West Midlands
- Town
- Birmingham
- Outcode
- B12
- Location
- George Street, Balsall Heath, Birmingham, West Midlands B12
- Marketed By:
- Dixons Estate Agents - Moseley Sales
- Posted
- 2024-04-03
- B12 Rating:
- More Info?
- Please contact Dixons Estate Agents - Moseley Sales on 0121 659 6501 or Request Details
Property Description
A fantastic family home with four bedrooms, two reception rooms and newly fitted bathroom and kitchen. Accommodation comprising of entrance hall, two reception rooms, shower room, kitchen, utility room leading out into the garden. On the first floor are two bedrooms and the bathroom, with a further two bedrooms on the second floor. There is a driveway to the front and to the rear is a paved garden. The sale also benefits from having no upward chain.
Four bedrooms
Driveway
Two bathrooms
Cellar
Porch3'5" x 4'1" (1.04m x 1.24m).
Hall9'8" x 28'9" (2.95m x 8.76m).
Reception Room One12'2" x 13'5" (3.7m x 4.1m). Double glazed bay window facing the front. Radiator, ceiling light.
Reception Room Two12'8" x 13'3" (3.86m x 4.04m). Patio and double double glazed door, opening onto the garden. Radiator and gas fire, ceiling light.
Shower Room3' x 5'10" (0.91m x 1.78m). Low level WC, single enclosure shower.
Cellar2'7" x 2'4" (0.79m x 0.71m).
Kitchen Breakfast9'2" x 15'8" (2.8m x 4.78m). Double glazed window facing the side. Radiator, tiled flooring, tiled splashbacks, spotlights. Wood and roll edge work surfaces, wall and base and breakfast bar units, one and a half bowl sink with drainer, integrated oven, integrated, gas hob, over hob extractor, integrated dishwasher, integrated fridge.
Utility8'4" x 7'7" (2.54m x 2.31m). Single glazed window facing the side. Radiator, boiler, ceiling light. Roll edge work surface, wall and base units, stainless steel sink, space for washing machine.
Landing16'4" x 19'5" (4.98m x 5.92m).
Bedroom One16'4" x 13'5" (4.98m x 4.1m). Double glazed window facing the front. Radiator, ceiling light.
Bedroom Two13'1" x 13'3" (3.99m x 4.04m). Double glazed window facing the rear. Radiator, ceiling light.
Bathroom9'2" x 15'8" (2.8m x 4.78m). Double glazed window with frosted glass facing the rear and side. Radiator and heated towel rail, tiled flooring, part tiled walls, spotlights. Low level WC, freestanding bath, walk-in shower, pedestal sink.
Bedroom Three16'4" x 13'5" (4.98m x 4.1m). Single glazed window facing the front. Radiator, built-in storage cupboard, ceiling light.
Bedroom Four16'4" x 10'11" (4.98m x 3.33m). Single glazed window facing the rear. Radiator, ceiling light.
Property Location
Marketed by Dixons Estate Agents - Moseley Sales
Disclaimer Property descriptions and related information displayed on this page are marketing materials provided by Dixons Estate Agents - Moseley Sales. estateagents365.uk does not warrant or accept any responsibility for the accuracy or completeness of the property descriptions or related information provided here and they do not constitute property particulars. Please contact Dixons Estate Agents - Moseley Sales for full details and further information.


