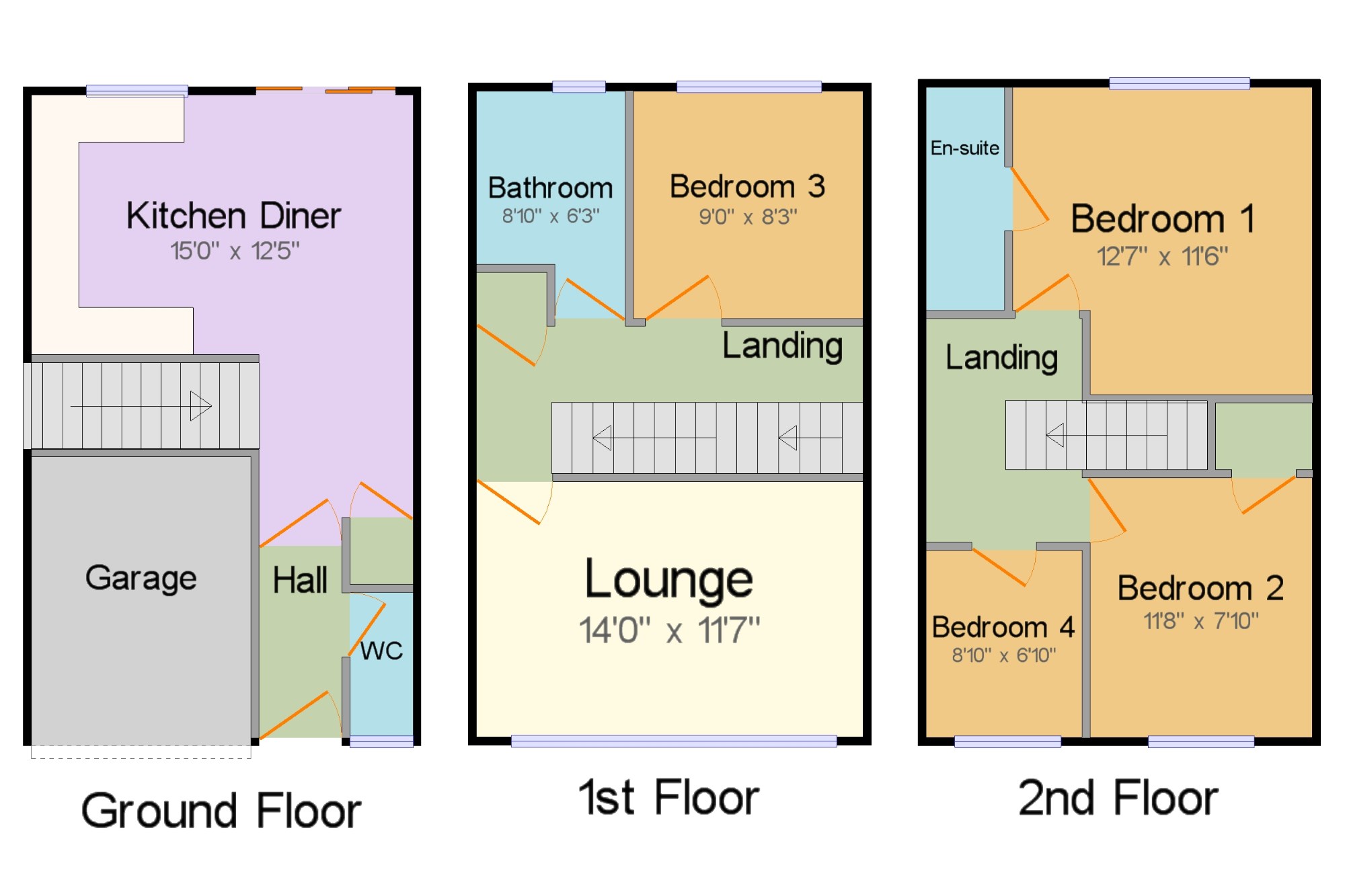Terraced house for sale in Billericay CM11, 4 Bedroom
Quick Summary
- Property Type:
- Terraced house
- Status:
- For sale
- Price
- £ 325,000
- Beds:
- 4
- County
- Essex
- Town
- Billericay
- Outcode
- CM11
- Location
- Feering Road, Billericay CM11
- Marketed By:
- Bairstow Eves - Billericay Sales
- Posted
- 2024-04-28
- CM11 Rating:
- More Info?
- Please contact Bairstow Eves - Billericay Sales on 01277 298711 or Request Details
Property Description
** priced to sell ** Situated in this popular cul de sac within reach of local shops, the favoured Sunnymede school and high street with the station also within a short walking distance is this four bedroom terraced home offering spacious accommodation and should definitely move to the top of your viewing list! The ground floor comprises of an entrance hallway, separate wc and a kitchen/diner, to the first floor is a good size lounge, bedroom 3 and a family bathroom with three further bedrooms to the top floor with an en suite to the master bedroom. Externally there is a laid to lawn rear garden with patio area and a rear gated access. An integral garage and driveway to the front provides ample parking.
Hall3'5" x 7'8" (1.04m x 2.34m).
WC2'7" x 6'1" (0.79m x 1.85m).
Kitchen Diner15' x 12'5" (4.57m x 3.78m).
Landing16'2" x 6'2" (4.93m x 1.88m).
Lounge14' x 11'7" (4.27m x 3.53m).
Bedroom 39' x 8'3" (2.74m x 2.51m).
Bathroom8'10" x 6'3" (2.7m x 1.9m).
Landing 6'6" x 9'4" (1.98m x 2.84m).
Bedroom 112'7" x 11'6" (3.84m x 3.5m).
En-suite3'3" x 9'4" (1m x 2.84m).
Bedroom 211'8" x 7'10" (3.56m x 2.39m).
Bedroom 48'10" x 6'10" (2.7m x 2.08m).
Misc One2'7" x 2'6" (0.79m x 0.76m).
Misc Two9'2" x 3'7" (2.8m x 1.1m).
Garage9'2" x 11'9" (2.8m x 3.58m).
Property Location
Marketed by Bairstow Eves - Billericay Sales
Disclaimer Property descriptions and related information displayed on this page are marketing materials provided by Bairstow Eves - Billericay Sales. estateagents365.uk does not warrant or accept any responsibility for the accuracy or completeness of the property descriptions or related information provided here and they do not constitute property particulars. Please contact Bairstow Eves - Billericay Sales for full details and further information.


