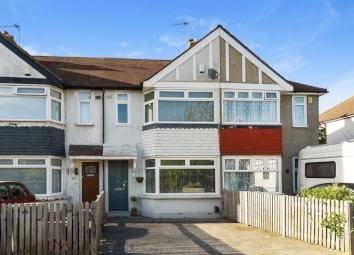Terraced house for sale in Bexley DA5, 2 Bedroom
Quick Summary
- Property Type:
- Terraced house
- Status:
- For sale
- Price
- £ 360,000
- Beds:
- 2
- Baths:
- 1
- Recepts:
- 2
- County
- Kent
- Town
- Bexley
- Outcode
- DA5
- Location
- Murchison Avenue, Bexley DA5
- Marketed By:
- Village Estates (Bexley) Ltd
- Posted
- 2024-04-26
- DA5 Rating:
- More Info?
- Please contact Village Estates (Bexley) Ltd on 01322 584834 or Request Details
Property Description
Guide price £360,000 - £370,000 Village Estates are delighted to offer to the market this well presented and spacious 2/3 bedroomed property. Situated in a popular location, within easy reach of local schools, shops and train station. Viewing comes highly recommended.....
Entrance Hall
Wood flooring. Radiator.
Reception 1 (15' 1'' x 11' 6'' (4.59m x 3.50m))
Double glazed bay window to front. Under stairs storage cupboard. Carpet. Radiator.
Reception 2 (13' 0'' x 9' 6'' (3.96m x 2.89m))
Single glazed French doors to garden. Storage cupboard. Cupboard housing boiler. Radiator. Wood flooring.
Kitchen (10' 3'' x 6' 11'' (3.12m x 2.11m))
Double glazed window to rear and side. Range of fitted wall, base and drawer units with matching granite work surfaces. Electric double oven and gas hob with extractor over. Integrated dishwasher. Space for washing machine. Single bowl sink unit with drainer and mixer tap.
Landing
Loft access. Storage cupboard. Carpet.
Master Bedroom (12' 1'' x 9' 4'' (3.68m x 2.84m))
Double glazed bay window to front. Carpet. Radiator.
Cot Room (10' 10'' x 5' (3.30m x 1.52m))
(Used as a dressing room) Double glazed window to front. Carpet.
Bedroom 2 (9' 7'' x 8' 5'' (2.92m x 2.56m))
Double glazed window to rear. Built in wardrobes. Radiator. Carpet.
Bathroom
Double glazed window to rear. Low flush wc. Wash hand basin. Panelled bath with mixer tap and shower over. Heated towel rail. Part tiled walls. Vinyl floor.
Garden (Approx 75' (22.84m))
Mainly laid to lawn. Patio area. Flowerbeds. Tool shed. Gate to rear access. Converted caravan. Very secluded.
Front Garden
Off road parking to front.
Property Location
Marketed by Village Estates (Bexley) Ltd
Disclaimer Property descriptions and related information displayed on this page are marketing materials provided by Village Estates (Bexley) Ltd. estateagents365.uk does not warrant or accept any responsibility for the accuracy or completeness of the property descriptions or related information provided here and they do not constitute property particulars. Please contact Village Estates (Bexley) Ltd for full details and further information.


