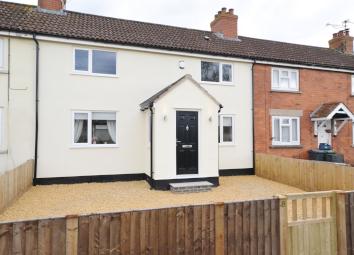Terraced house for sale in Berkeley GL13, 4 Bedroom
Quick Summary
- Property Type:
- Terraced house
- Status:
- For sale
- Price
- £ 275,000
- Beds:
- 4
- County
- Gloucestershire
- Town
- Berkeley
- Outcode
- GL13
- Location
- The Leys, Berkeley, Glos GL13
- Marketed By:
- Hunters - Dursley
- Posted
- 2024-05-19
- GL13 Rating:
- More Info?
- Please contact Hunters - Dursley on 01453 799541 or Request Details
Property Description
A superbly presented extended family home situated in the sought after town of Berkeley overlooking open space within easy reach of the Town Centre. The accommodation has been significantly enlarged by way of a double extension now providing a spacious four/five bedroomed home ideal for a larger family. The style and quality of this home can only be appreciated by an internal viewing and the stunning kitchen is sure to impress with an array of quality integrated appliances and oak block worktops incorporating an island breakfast bar. There are two bathrooms and gas fired central heating with double glazed windows contributing to a warm and cosy environment with tasteful decor.
Outside the gardens to the rear have a large patio, astro turf lawn and a large useful workshop store. The Town of Berkeley is famous for the historic Berkeley Castle which has hundreds of acres of stunning park like grounds and a deer park and the Town Centre offers a good range of day to day shopping facilities including cafes and eateries, The Berkeley Arms Hotel and public houses. There is a doctors surgery close by, Primary School.
Having good access to the larger centres of Bristol, Gloucester and Cheltenham makes this an ideal commuting point via the A38 and M5 motorway network and also having the benefit of a mainline train station at Box Road, Cam.
Entrance
UPVC framed double glazed doorway leading to entrance hallway with panelled radiator and UPVC framed double glazed window to the side.
Living room
4.14m (13' 7") x 3.20m (10' 6")
With wood laminate flooring having under floor heating, twin panelled radiator, spot lights, TV aerial socket, under stairs storage cupboard and UPVC framed double glazed window to the front.
Study/bedroom five
2.95m (9' 8") X 2.08m (6' 10")
With UPVC framed double glazed window to the front, panelled radiator and fitted spot lights.
Bathroom/cloak room
Having a p-shaped bath with shower attachment over, vanity wash hand basin, low level WC. With a walk-in fully tiled shower cubicle with rain shower, chrome ladder radiator, wood laminate flooring, down lighters and automatic air extractor fan.
Kitchen dining room
7.09m (23' 3") x 4.34m (14' 3")
kitchen area
A stunning kitchen area with a superb range of high gloss base units incorporating oak block worktop surfaces. Matching wall storage cupboards, centre island incorporating a breakfast bar and inset single drainer one and a half bowl sink unit with mixer spray taps. Having a host of integrated appliances including two Bosch ovens and Bosch induction hob unit with cooker hood over. Integrated washing machine, tumble drier and dishwasher, wine cooler, tall fridge and freezer, kick rad radiator, UPVC framed double glazed window overlooking the rear garden. Having wood laminate flooring, mood lighting and down lighters.
Dining area
Having under floor heating with wood laminate flooring, down lighters and UPVC framed double glazed windows to rear. There are also French doors leading on to the rear gardens.
Entrance hallway
There is a staircase leading to the first floor landing with a twin panelled radiator.
Master bedroom
4.34m (14' 3") x 3.40m (11' 2")
Double height vaulted ceiling, twin panelled radiator, built-in storage cupboards, spot lights, Velux roof light window and UPVC framed double glazed window to rear, Vaillant gas fired boiler supplying central heating and domestic hot water circulation.
Bedroom two
3.12m (10' 3") x 2.95m (9' 8")
With twin panelled radiator, UPVC framed double glazed window to the front, built-in wardrobe.
Bedroom three
3.25m (10' 8") x 3.20m (10' 6")
With UPVC framed double glazed window, l-shaped walk-in wardrobe, fitted shelving unit.
Bedroom four
3.58m (11' 9") x 2.18m (7' 2")
With UPVC framed double glazed window to the rear, panelled radiator vaulted ceiling and fitted spot lights.
Shower room
Having a walk-in corner shower unit with a rain shower and glazed shower screen, vanity wash hand basin, low level WC, airing cupboard containing a hot water storage tank.
Outside
To the front there are enclosed gardens with Cotswold chippings. The rear gardens have a rear pedestrian access and are enclosed by fenced boundaries with a decked area, a large area of astro turf, ornamental fish pool, workshop/garden store which is suitable for hobbies and excellent storage.
Store/workshop
note:
There is cat 5 cabling throughout and TV points to all bedrooms.
Property Location
Marketed by Hunters - Dursley
Disclaimer Property descriptions and related information displayed on this page are marketing materials provided by Hunters - Dursley. estateagents365.uk does not warrant or accept any responsibility for the accuracy or completeness of the property descriptions or related information provided here and they do not constitute property particulars. Please contact Hunters - Dursley for full details and further information.

