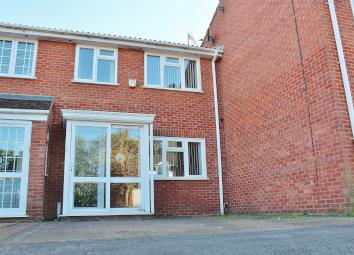Terraced house for sale in Belvedere DA17, 3 Bedroom
Quick Summary
- Property Type:
- Terraced house
- Status:
- For sale
- Price
- £ 350,000
- Beds:
- 3
- County
- Kent
- Town
- Belvedere
- Outcode
- DA17
- Location
- Heathdene Drive, Upper Belvedere, Kent DA17
- Marketed By:
- Hunters - Abbey Wood
- Posted
- 2024-04-23
- DA17 Rating:
- More Info?
- Please contact Hunters - Abbey Wood on 020 3478 3345 or Request Details
Property Description
* three bedroom terrace * lounge diner * kitchen * rear garden * first floor bathroom * garage en-block * off road parking to front * rear garden * close to nuxley village * call today to arrange your viewing * appox 64 m²
entrance porch
Double glazed door to front.
Lounge diner
6.81m (22' 4") x 4.75m (15' 7") Max
Double glazed door to front, double glazed window to front, double glazed window to rear, radiator, stairs to first floor and wood effect flooring. Storage cupboard under stairs.
Kitchen
2.54m (8' 4") x 2.36m (7' 9")
Double glazed door to rear, double glazed window to rear, wall and base units, sink, plumbed for washing machine, space for oven and space for fridge freezer.
Landing
Cupboard and access to loft.
Bedroom one
3.51m (11' 6") x 2.64m (8' 8")
Double glazed window to front, radiator and fitted wardrobes.
Bedroom two
3.10m (10' 2") x 2.92m (9' 7") max
Double glazed window to rear and radiator.
Bedroom three
2.01m (6' 7") x 1.88m (6' 2")
Double glazed window to front and radiator,
bathroom
2.21m (7' 3") x 1.55m (5' 1")
Double glazed window to rear, heated towel rail, low level w.C. Bath with water full shower over with full shower screen, wash basin, sunken spot lights and tiled walls and flooring.
Rear garden
15.24m (50' 0")appox
Mainly laid to lawn, patio area, outside tap and rear access.
Garage
En bloc.
Off road parking
Parking for two cars to front.
Property Location
Marketed by Hunters - Abbey Wood
Disclaimer Property descriptions and related information displayed on this page are marketing materials provided by Hunters - Abbey Wood. estateagents365.uk does not warrant or accept any responsibility for the accuracy or completeness of the property descriptions or related information provided here and they do not constitute property particulars. Please contact Hunters - Abbey Wood for full details and further information.


