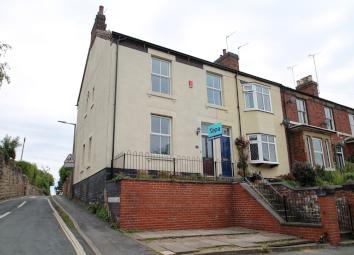Terraced house for sale in Belper DE56, 4 Bedroom
Quick Summary
- Property Type:
- Terraced house
- Status:
- For sale
- Price
- £ 350,000
- Beds:
- 4
- Baths:
- 1
- Recepts:
- 2
- County
- Derbyshire
- Town
- Belper
- Outcode
- DE56
- Location
- King Street, Duffield, Belper DE56
- Marketed By:
- YOPA
- Posted
- 2024-05-15
- DE56 Rating:
- More Info?
- Please contact YOPA on 01322 584475 or Request Details
Property Description
Entrance hallway - UPVC entrance door to front, stairs leading to the first floor and doors leading to;
Lounge 13'0 x 12'5 -Windows to front and side, coving to ceiling, picture rail, feature marble fireplace with cast iron fire and tiled hearth, wooden flooring and two radiators.
Dining room 14'7 x 12'5 - Windows to side and rear, feature cast iron fireplace, wooden flooring, useful storage cupboard, picture rail, radiator and door leading to;
Kitchen 12'10 x 8'9 - Fitted with a range of matching wall and base units, rolled edge working surface, ceramic sink and drainer unit, space for cooker, plumbing for dishwasher, windows to side and rear, complementary tiling to walls and floor, quarry tiled floor, and door leading to the rear garden.
First floor landing - Stairs leading to the second floor and doors leading to;
Master bedroom 13'0 x 12'6 - Windows to front and side, picture rail and radiator.
Bedroom two 14'7 x 9'3 - Windows to side and rear and radiator.
Bedroom three 13'0 x 6'6 - Window to front and radiator.
Bathroom - Fitted with a white suite comprising panelled bath, fully tiled shower cubicle with shower, pedestal wash hand basin, low level wc, complementary tiling to walls, wooden flooring, radiator and window to rear.
Second floor
Bedrooom four 13'9 x 11'8 - Velux window to front, laminate floor and radiator.
Outside - There is off road car standing to the front of the property and stone steps lead to the front forecourt which has a neat shingle border and is enclosed by decorative wrought iron railings. There is a beautiful mature garden to the rear which is mainly laid to lawn and features paved patio seating area, well stocked shrub borders and is enclosed by timber fencing and mature hedge.
Location - King Street is well placed to be within walking distance of the wide range of shops and amenities which are on offer in Duffield and the train station and bus routes are close by. The property is within the noted Ecclesbourne School catchment. Derby City Centre is easily reached and there are excellent road links to the A38, A52 and M1 Motorway.
Property Location
Marketed by YOPA
Disclaimer Property descriptions and related information displayed on this page are marketing materials provided by YOPA. estateagents365.uk does not warrant or accept any responsibility for the accuracy or completeness of the property descriptions or related information provided here and they do not constitute property particulars. Please contact YOPA for full details and further information.


