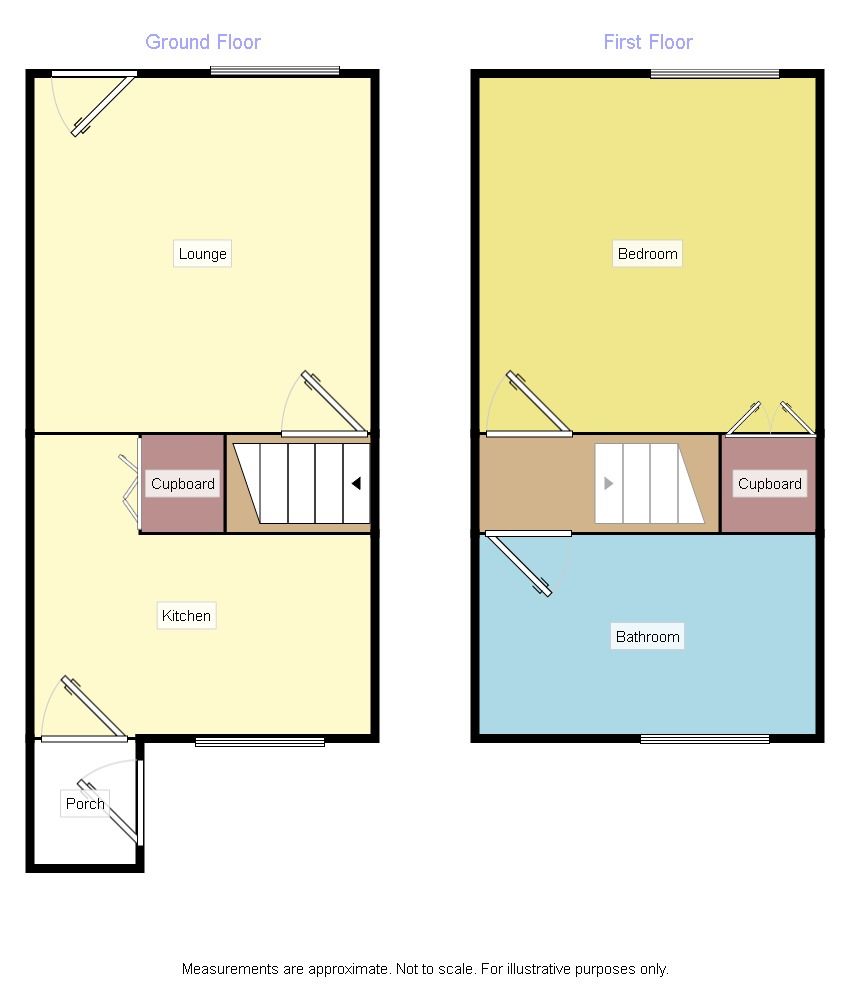Terraced house for sale in Belper DE56, 1 Bedroom
Quick Summary
- Property Type:
- Terraced house
- Status:
- For sale
- Price
- £ 110,000
- Beds:
- 1
- Baths:
- 1
- Recepts:
- 1
- County
- Derbyshire
- Town
- Belper
- Outcode
- DE56
- Location
- Bargate Road, Belper DE56
- Marketed By:
- Your Move - Attenborough & Co
- Posted
- 2018-10-02
- DE56 Rating:
- More Info?
- Please contact Your Move - Attenborough & Co on 01773 549052 or Request Details
Property Description
*no upward chain * One bedroom cottage * Refurbished throughout * Immaculately presented * Upstairs bathroom * Countryside views * Courtyard and garden to rear with storage sheds * no upward chain * Close to town centre
Description
Being marketed with no upward chain is this immaculately presented one bedroom cottage that has been tastefully modernised throughout and is located within walking distance of Belper town centre and with views to the rear aspect. In brief accommodation comprises lounge, kitchen and rear porch to the ground floor with the spacious double bedroom and bathroom to the first floor. To the rear is brick store and low maintenance rear garden.
Lounge (3.43m x 3.60m)
Featuring an exposed stone lintel to the chimney breast, wall mounted radiator, TV point, double sockets with usb port, new carpet, spotlights, double glazed window and door to the front aspect.
Kitchen (3.43m x 2.05m)
Recently fitted kitchen with light grey wall, base and drawer units with wood effect work surfaces and complimentary splashback tiling, space for washing machine, integrated electric cooker and ceramic hob with extractor over, spotlights, double sockets with usb port, tiled flooring, double glazed window to the rear aspect, door to the rear porch and a useful under stairs storage cupboard with light.
Rear Porch
With vinyl flooring, wall mounted radiator, door to the rear courtyard and a double glazed window to the rear aspect.
First Floor Landing
Bedroom (3.47m x 3.60m)
Featuring an in built cupboard with shelving and light, new carpet, telephone point, wall mounted radiator, double sockets with usb port, loft access panel and double glazed window to the front aspect.
Bathroom (3.47m x 2.10m)
Modern white three piece suite comprising panel bath with shower attachment, low level flushing WC, pedestal hand wash basin, splashback tiling, shaver socket, vinyl flooring, spotlights, extractor fan, double glazed window to the rear aspect and airing cupboard housing the combination boiler.
Outside
Enclosed rear courtyard with access to the outside WC and brick store with a pathway leading to the additional garden with lawn area, flower bed and vegetable patch.
EPC
D rated. Report available on request.
Important note to purchasers:
We endeavour to make our sales particulars accurate and reliable, however, they do not constitute or form part of an offer or any contract and none is to be relied upon as statements of representation or fact. Any services, systems and appliances listed in this specification have not been tested by us and no guarantee as to their operating ability or efficiency is given. All measurements have been taken as a guide to prospective buyers only, and are not precise. Please be advised that some of the particulars may be awaiting vendor approval. If you require clarification or further information on any points, please contact us, especially if you are traveling some distance to view. Fixtures and fittings other than those mentioned are to be agreed with the seller.
/3
Property Location
Marketed by Your Move - Attenborough & Co
Disclaimer Property descriptions and related information displayed on this page are marketing materials provided by Your Move - Attenborough & Co. estateagents365.uk does not warrant or accept any responsibility for the accuracy or completeness of the property descriptions or related information provided here and they do not constitute property particulars. Please contact Your Move - Attenborough & Co for full details and further information.


