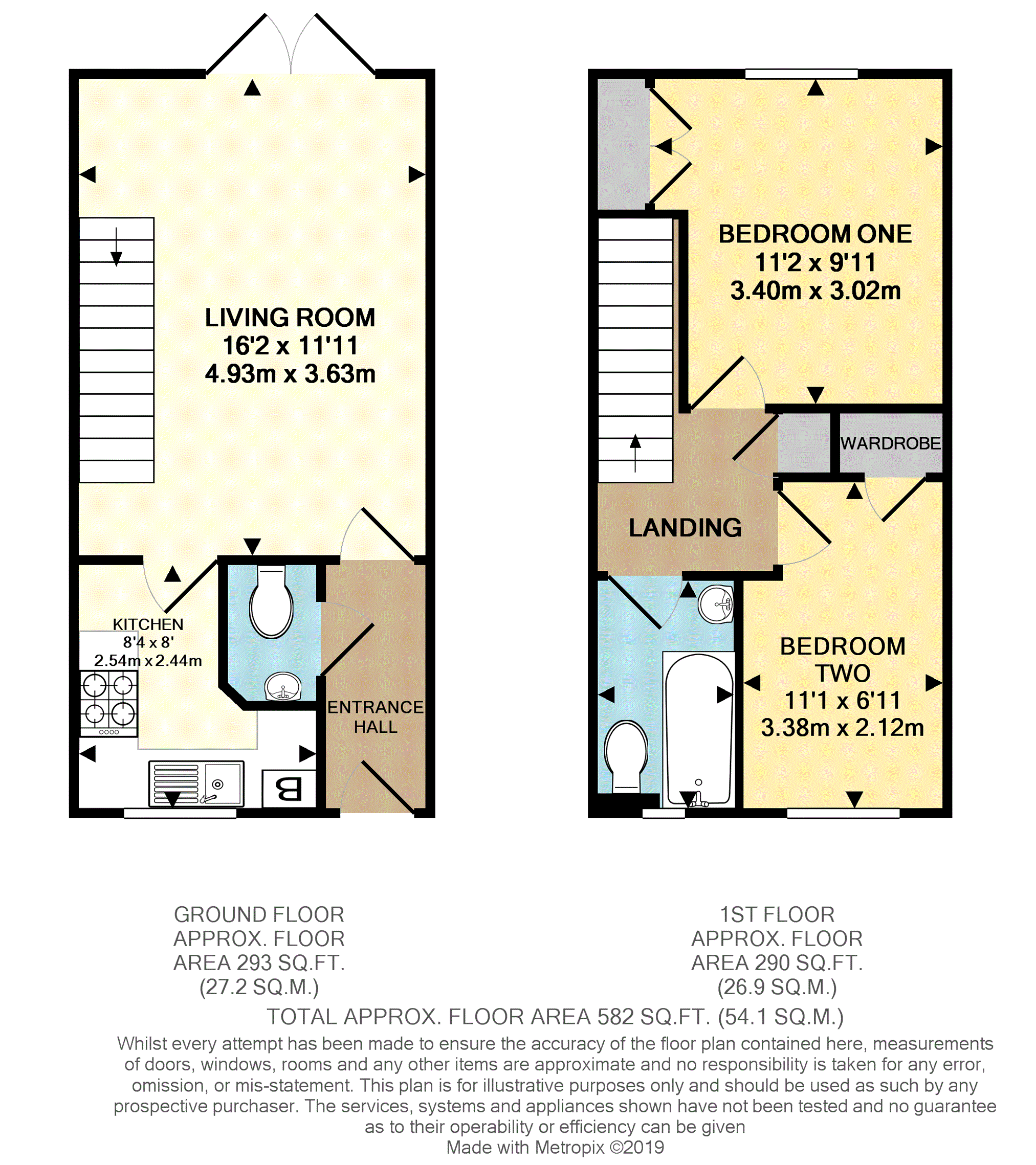Terraced house for sale in Bedworth CV12, 2 Bedroom
Quick Summary
- Property Type:
- Terraced house
- Status:
- For sale
- Price
- £ 140,000
- Beds:
- 2
- Baths:
- 1
- Recepts:
- 1
- County
- Warwickshire
- Town
- Bedworth
- Outcode
- CV12
- Location
- Hatters Court, Bedworth CV12
- Marketed By:
- Purplebricks, Head Office
- Posted
- 2024-04-28
- CV12 Rating:
- More Info?
- Please contact Purplebricks, Head Office on 024 7511 8874 or Request Details
Property Description
Purplebricks are pleased to offer this well presented modern two bedroom terrace property within walking distance of Bedworth Town Centre and All Saints Bedworth C/E Primary School and Nursery and the Nicholas Chamberlaine School both with ofsted ratings of Good.
The property comprises in brief of entrance hall, guest WC, living room, recently refitted kitchen, two double bedrooms and bathroom. To the outside the property has a rear garden with patio and two parking spaces to the rear.
Book your viewing online now 24/7 at .
Approach
Approached via small front garden with concrete slab path to front door.
Entrance Hall
With laminate wooden flooring, ceiling light point, central heating radiator and doors to guest WC and living room.
Guest W.C.
4'7" x 2'9"
With laminate wooden flooring, low level WC, wall mounted wash hand basin, ceiling light point and central heating radiator.
Living Room
16'2" x 11'11"
With laminate wooden flooring, carpeted staircase to first floor, uPVC double glazed French patio doors to rear garden, central heating radiator, ceiling light point and door to kitchen.
Kitchen
8'4" max (3'6" min) x 8'0" max (5'0" min)
With ceramic tiled floor, range of modern white wall and base units with rolled edge work surfaces over and tiled splash-backs, inset stainless steel sink and drainer with mixer tap, space and plumbing for washing machine, space for tall fridge freezer, integrated electric oven with four ring electric hob and integrated extractor hood over, central heating and hot water combination boiler, central heating radiator and uPVC double glazed window to front elevation.
First Floor Landing
With carpet to floor, ceiling light point, loft access hatch, door to airing cupboard and doors to bedrooms and bathroom.
Bedroom One
11'2" max (4'7" min) x 9'11" to wardrobes (8'9" min)
With wood effect vinyl flooring, uPVC double glazed window to rear elevation, ceiling light point, central heating radiator and doors to built in wardrobe.
Bedroom Two
11'1" max (7'11" min) x 6'11" max (5'3" min)
With carpet to floor, uPVC double glazed window to front elevation, ceiling light point, central heating radiator and door to built in wardrobe.
Bathroom
7'11" max (7'3" min) x 4'9"
With vinyl tiled floor, white bathroom suite comprising panelled bath with shower over, low level WC, pedestal wash hand basin, uPVC obscure double glazed window to front elevation, ceiling light point and central heating radiator.
Garden
With concrete slab patio, lawned area, wooden fencing to boundaries and gated rear access to parking spaces.
Parking
The property benefits from having two parking spaces to the rear of the property.
Property Location
Marketed by Purplebricks, Head Office
Disclaimer Property descriptions and related information displayed on this page are marketing materials provided by Purplebricks, Head Office. estateagents365.uk does not warrant or accept any responsibility for the accuracy or completeness of the property descriptions or related information provided here and they do not constitute property particulars. Please contact Purplebricks, Head Office for full details and further information.


