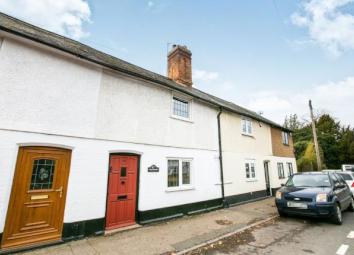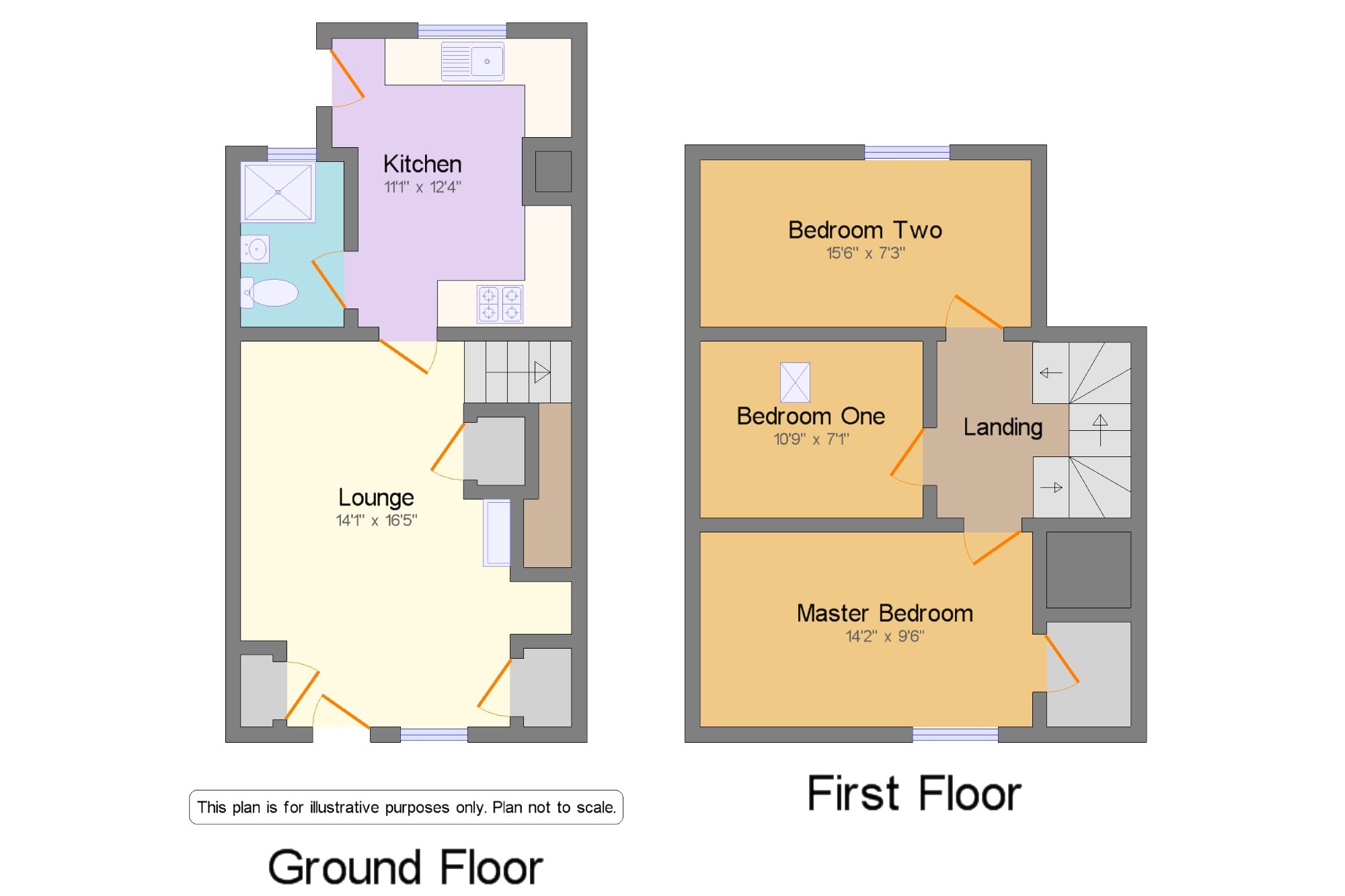Terraced house for sale in Bedford MK45, 3 Bedroom
Quick Summary
- Property Type:
- Terraced house
- Status:
- For sale
- Price
- £ 299,950
- Beds:
- 3
- Baths:
- 1
- Recepts:
- 1
- County
- Bedfordshire
- Town
- Bedford
- Outcode
- MK45
- Location
- High Street, Silsoe, Beds, Bedfordshire MK45
- Marketed By:
- Taylors - Flitwick
- Posted
- 2024-04-30
- MK45 Rating:
- More Info?
- Please contact Taylors - Flitwick on 01525 204885 or Request Details
Property Description
An extremely well presented period cottage located within the heart of the picturesque village of Silsoe. Accommodation briefly comprises of large living room, kitchen/breakfast room and a shower room. First floor comprises of master bedroom with walk in wardrobe and two further bedrooms. Further benefits include a large private, Westerly facing rear garden complete with large log cabin with power and light, perfect for a home office/gym, exposed beams and the added bonus of no upper chain!
Three bedroom period cottage
Log cabin
Village location
Exposed beams
No upper chain
Lounge14'1" x 16'5" (4.3m x 5m). Feature fire place, two large storage cupboards, window to the front, hard flooring, exposed beams, stairs rising to first floor and door to kitchen.
Kitchen11'1" x 12'4" (3.38m x 3.76m). Fitted to comprise of wall and base units with work surfaces over, butler style sink, gas hob, integrated oven, space for washing machine, space for dish washer, tiled flooring, window overlooking the window to the rear and door leading to rear garden.
Shower Room4'5" x 7'1" (1.35m x 2.16m). Fitted to comprise of low level WC, wall mounted wash hand basin, walk in shower, tiling to splash back areas and frost window to rear aspect.
Landing8'3" x 7'7" (2.51m x 2.31m). Doors to bedrooms and loft access.
Master Bedroom14'2" x 9'6" (4.32m x 2.9m). Window to front and door to walk in wardrobe.
Bedroom Two15'6" x 7'3" (4.72m x 2.2m). Window to rear aspect and built in wardrobe.
Bedroom Three10'9" x 7'1" (3.28m x 2.16m). Skylight window.
Rear garden x . Generous size mainly laid to lawn, with patio areas, with gated access to side, log cabin with power and light.
Property Location
Marketed by Taylors - Flitwick
Disclaimer Property descriptions and related information displayed on this page are marketing materials provided by Taylors - Flitwick. estateagents365.uk does not warrant or accept any responsibility for the accuracy or completeness of the property descriptions or related information provided here and they do not constitute property particulars. Please contact Taylors - Flitwick for full details and further information.


