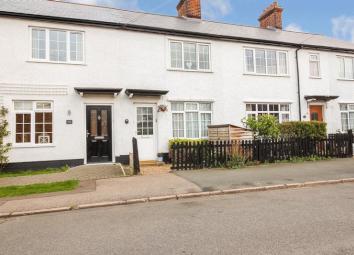Terraced house for sale in Bedford MK44, 2 Bedroom
Quick Summary
- Property Type:
- Terraced house
- Status:
- For sale
- Price
- £ 250,000
- Beds:
- 2
- Baths:
- 1
- Recepts:
- 2
- County
- Bedfordshire
- Town
- Bedford
- Outcode
- MK44
- Location
- High Street, Roxton, Bedford MK44
- Marketed By:
- Ten Property Agents
- Posted
- 2024-05-06
- MK44 Rating:
- More Info?
- Please contact Ten Property Agents on 01480 576703 or Request Details
Property Description
Ten Property Agents are delighted to offer this charming fully refurbished period cottage, in the heart of Roxton Village.
Fully refurbished to a high standard, benefiting from gas central heating, feature wood burning stove in open plan Kitchen Diner, open fire to lounge, two double bedrooms and a wealth of character throughout.
Situated in the peaceful village of Roxton, the property offers excellent access to long walks straight from the rear garden. The village offers a local Primary School, Post Office, Pub, Community Centre and Sports Grounds with village Football and Crickets teams.
Lounge (13' 1'' x 12' 0'' (3.98m x 3.65m))
UPVC door into lounge with period cast iron open fireplace with vintage style tiled insert. Window to front, feature picture rail, TV point and vintage style radiator.
Dining Area (21' 7'' x 10' 2'' (6.57m x 3.10m))
Dining area with space for 4/6 seater table.
Feature period pendent lighting and exposed brick fireplace with wood burning stove (with optional hot water heating if required). Quarry tiled flooring.
Shaker style cabinets with oak top providing multi use storage.
Rear window and stylish vintage radiator.
Large under stair store cupboard.
Kitchen
Contemporary shaker style kitchen units with oak work surface. Handmade natural wood shelving onto tiled walling.
Slim line integrated dishwasher, Neff oven with sliding space saver door, Neff gas hob and extractor.
Period Belfast sink unit with oak surround and chrome tap with rinse system.
Tiled flooring, side window and rear door to courtyard.
Wall mounted gas boiler (still in warranty).
Utility
Space for washing machine and full height fridge freezer. Window to side and tiled flooring.
Shower Room (7' 1'' x 6' 4'' (2.16m x 1.93m))
Refitted white suite consisting of period style pedestal wash basin, WC, glass screened shower cubicle with stylish tiling, additional shelving and tiled flooring.
Vintage style radiator and window to side. LED spot lighting.
Bedroom 1 (13' 1'' x 12' 0'' (3.98m x 3.65m))
Double bedroom, with UPVC window to front aspect, feature cast iron fireplace, picture rail, radiator and TV point.
Bedroom 2 (12' 1'' x 10' 1'' (3.68m x 3.07m))
Double bedroom with stunning open countryside views to rear, feature cast iron fireplace, walk in wardrobe space, airing cupboard and radiator.
Rear Garden
Rear courtyard style garden with sandstone patio area, paving to rear with further decking area.
Rear gate leading to open fields.
Outside tap and gas cylinder store.
Front & Parking
Front garden area with picket fencing, timber bin store and optional on street parking to front.
Two further allocated parking spaces to the side of the property.
Location
Situated in the peaceful village of Roxton, the property offers excellent access to long walks straight from the rear. The village offers a local Primary School, Post Office, Pub, Community Centre and Sports Grounds with village Football and Crickets teams.
Easy access to A1 junctions and approximately 5 minute drive to supermarkets and St Neots amenities.
Property Location
Marketed by Ten Property Agents
Disclaimer Property descriptions and related information displayed on this page are marketing materials provided by Ten Property Agents. estateagents365.uk does not warrant or accept any responsibility for the accuracy or completeness of the property descriptions or related information provided here and they do not constitute property particulars. Please contact Ten Property Agents for full details and further information.


