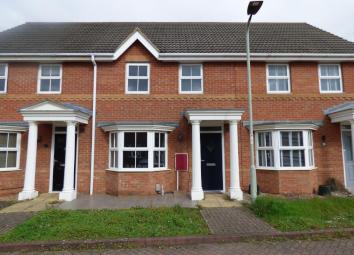Terraced house for sale in Bedford MK42, 3 Bedroom
Quick Summary
- Property Type:
- Terraced house
- Status:
- For sale
- Price
- £ 260,000
- Beds:
- 3
- County
- Bedfordshire
- Town
- Bedford
- Outcode
- MK42
- Location
- Elstow, Beds MK42
- Marketed By:
- Waldens
- Posted
- 2024-04-01
- MK42 Rating:
- More Info?
- Please contact Waldens on 01234 584643 or Request Details
Property Description
Entered via a panelled door into:
Entrance hall
Textured ceiling. Radiator. Telephone point. Panelled doors to:
Cloakroom
Fitted to comprise of a Low level w.C. Wash hand basin with tiled splash back. Radiator.
Lounge
15’0 (max into bay) x 12’6. Textured ceiling. Two radiators. TV point. Double glazed bay window to front aspect.
Inner hallway
Built-in cloaks cupboard. Textured ceiling. Stairs to the first floor landing. Panelled doors to:
Dining room
10’2 x 8’2. Textured ceiling. Radiator. Double glazed French doors leading to rear garden. Opening to:
Kitchen
13’1 (max) x 7’3. Fitted to comprise of: 1 ½ bowl single drainer sink top with cupboards under. Space and plumbing for automatic washing machine. Built-in dishwasher. Built-in electric fan oven. Gas hob. Extractor hood over. Range of fitted base and eye level units. Tiled splash backs. Double glazed window to the rear aspect.
On the first floor
landing
Textured ceiling. Access to loft space. Built-in linen cupboard. Panelled doors to:
Bedroom one
12’6 x 12’2. Textured ceiling. TV point. Radiator. Double wardrobe cupboard. Double glazed window to rear elevation. Panelled door to:
En suite
Fully tiled shower enclosure with fitted mains shower. Pedestal wash hand basin. Low level w.C. Shaver point. Textured ceiling. Extractor fan. Tiled splash backs. Radiator. Frosted double glazed window to rear elevation.
Bedroom two
10’5 x 8’3. Textured ceiling. Radiator. Double glazed window to the front elevation. Built-in single wardrobe.
Bedroom three
7’3 x 7’3. Textured ceiling. Telephone point. Radiator. Double glazed window to front elevation.
Bathroom
Fitted to comprise of a panelled bath with mixer tap shower attachment over. Vanity wash hand basin. Low level w.C. Shaver point. Textured ceiling. Extractor fan. Radiator. Tiled splash backs.
On the outside
Rear garden: Laid to paving slabs for easy maintenance. Enclosed by wooden fencing. Gated rear access leading to:
Garage: Up and over door. Eaves storage space. Parking in front for 2 vehicles.
Front garden: Open plan.
Ref: 12711/sd
Property Location
Marketed by Waldens
Disclaimer Property descriptions and related information displayed on this page are marketing materials provided by Waldens. estateagents365.uk does not warrant or accept any responsibility for the accuracy or completeness of the property descriptions or related information provided here and they do not constitute property particulars. Please contact Waldens for full details and further information.

