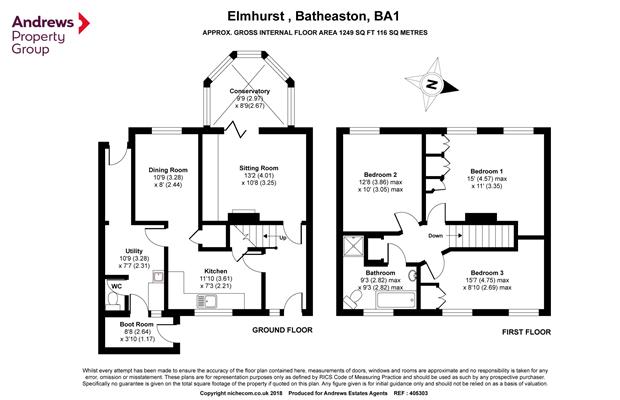Terraced house for sale in Bath BA1, 3 Bedroom
Quick Summary
- Property Type:
- Terraced house
- Status:
- For sale
- Price
- £ 191,250
- Beds:
- 3
- County
- Bath & N E Somerset
- Town
- Bath
- Outcode
- BA1
- Location
- Elmhurst Estate, Batheaston, Bath BA1
- Marketed By:
- Homewise Ltd
- Posted
- 2019-02-22
- BA1 Rating:
- More Info?
- Please contact Homewise Ltd on 0117 444 9984 or Request Details
Property Description
Buying this property with a Home for Life Plan discount.
This property is offered at a reduced price for people aged over 60 through Homewise's Home for Life Plan. Through the Home for Life Plan, anyone aged over sixty can purchase a lifetime lease on this property which discounts the price from its full market value. The size of the discount you are entitled to depends on your age, personal circumstances and property criteria and could be anywhere between 8.5% and 59% from the property’s full market value. The above price is for guidance only. It’s based on our average discount and would be the estimated price payable by a 69-year-old single male. As such, the price you would pay could be higher or lower than this figure.
For more information or a personalised quote, just give us a call. Alternatively, if you are under 60 or would like to purchase this property without a Home for Life Plan at its full market price of £289,950, please contact Andrews.
Property Description
Elmhurst is a popular no-through road in Batheaston, a lovely community. Batheaston CofE Primary School is just a 0.3mi walk and Batheaston High Street is approx. 0.2mi away, with a chemist, dentist, shop and caf?. The location is ideal for commuters, with the A46 just 2 miles away, leading to Junction 18 of the M4 motorway for commuter access to Bristol and London. The World Heritage City of Bath is 2.9 miles away, with a wide selection of bars and restaurants and a variety of high street and independent shopping.
The house itself would be ideally suited to first time buyers or families. The ground floor is comprised of a cosy sitting room with fireplace and doors leading out to a conservatory, which has beautiful views across to Bath and the surrounding countryside. There is a large kitchen/diner with access to a useful utility room, downstairs WC and porch/boot room with a separate entrance to the front. Upstairs, there are three double bedrooms, two with lovely views and the main bedroom with built-in cupboards. There is also a family bathroom.
Outside, there is a garden with lawned area and decking. There is a variety of mature planting, including rhubarb and strawberries.
Hallway
Glazed front door. Window pane. Stairs to first floor. Glazed doors to sitting room and kitchen/diner. Radiator.
Sitting Room - 10'6 x 13'2(3.20m x 4.01m)
Fireplace. Low-level built-in cupboards. Doors to conservatory and hallway. Radiator. Power points.
Kitchen Area - 11'9 x 10'6(3.58m x 3.20m)
Range of base and wall units with wood worktops. Single bowl inset sink. Space for dishwasher. Space for cooker. Tiled splash-backs. Space for fridge/freezer. Walk-in pantry cupboard. Tiled floor. Door to hallway. Door to utility room. Opening to dining area. Power points.
Dining Area - 8'0 x 10'6(2.44m x 3.20m)
Opening to kitchen. Radiator. Window to rear with views. Tiled floor.
Conservatory - 10'9 x 9'5 max(3.28m x 2.87m max)
Half-glazed. Tiled floor. Beautiful views across to Bath and over countryside. Doors to sitting room.
Utility Room - 7'6 x 10'6(2.29m x 3.20m)
Wall units. Built-in cupboard. Single bowl inset sink. Door to WC. Plumbed for washing machine. Power points. Door to rear garden. Door to boot room/porch. Tiled floor.
WC
Low-level WC. Part-tiled walls. Tiled floor. Door to utility room.
Boot Room
Front door. Door to utility room.
Landing
Alcove shelving. Doors to all bedrooms and bathroom. Stairs down to ground floor. Loft access.
Bedroom 1 - 14'8 into fitted cupboard x 11'1(4.47m into fitted cupboard x 3.38m)
Built-in wardrobes. Windows with views across Bath and countryside. Radiator. Power points.
Bedroom 2 - 10'1 x 12'6 max(3.07m x 3.81m max)
Window to rear with lovely views. Radiator. Stripped wood door to landing. Power points.
Bedroom 3 - 7'3 min x 15'6 into fitted cupboard(2.21m min x 4.72m into fitted cupboard)
Windows to front. Boiler cupboard. Power points. Door to landing,
Bathroom
Low-level WC. Hand basin with vanity unit. Bath. Shower cubicle. Part-tiled walls. Heated towel rail. Wood floors.
Rear Garden
Lawn. Decked area with sandpit underneath. Views across to Bath and countryside. Variety of mature planting.
The information provided about this property does not constitute or form part of an offer or contract, nor may be it be regarded as representations. All interested parties must verify accuracy and your solicitor must verify tenure/lease information, fixtures & fittings and, where the property has been extended/converted, planning/building regulation consents. All dimensions are approximate and quoted for guidance only as are floor plans which are not to scale and their accuracy cannot be confirmed. Reference to appliances and/or services does not imply that they are necessarily in working order or fit for the purpose. Suitable as a retirement home.
Property Location
Marketed by Homewise Ltd
Disclaimer Property descriptions and related information displayed on this page are marketing materials provided by Homewise Ltd. estateagents365.uk does not warrant or accept any responsibility for the accuracy or completeness of the property descriptions or related information provided here and they do not constitute property particulars. Please contact Homewise Ltd for full details and further information.


