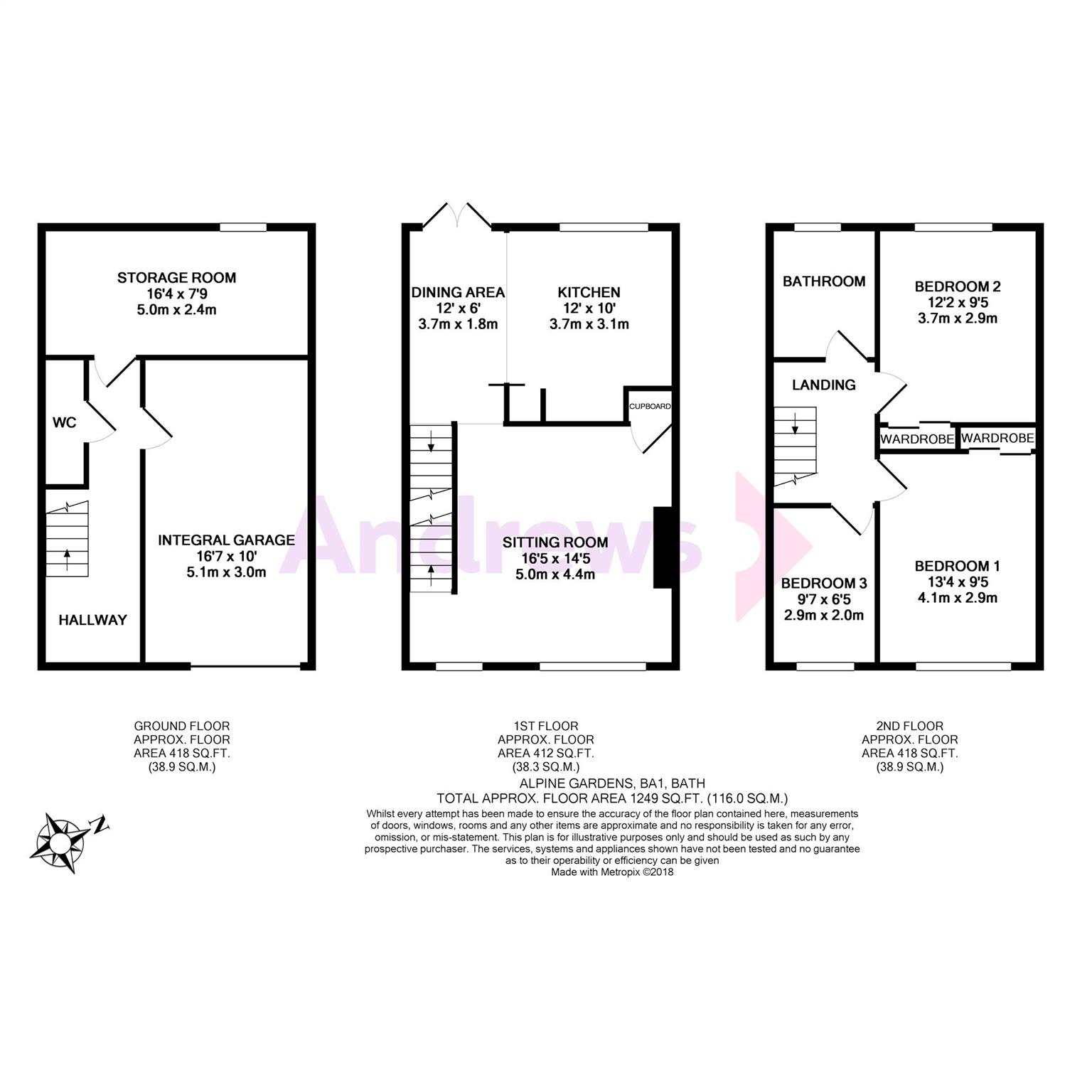Terraced house for sale in Bath BA1, 3 Bedroom
Quick Summary
- Property Type:
- Terraced house
- Status:
- For sale
- Price
- £ 460,000
- Beds:
- 3
- Baths:
- 1
- Recepts:
- 1
- County
- Bath & N E Somerset
- Town
- Bath
- Outcode
- BA1
- Location
- Alpine Gardens, Bath, Somerset BA1
- Marketed By:
- Andrews - Bath Central
- Posted
- 2018-10-06
- BA1 Rating:
- More Info?
- Please contact Andrews - Bath Central on 01225 839320 or Request Details
Property Description
Alpine Gardens holds a superb location for those looking for city centre living, easy parking and wonderful views. This particular house holds a prime location and offers a house type with three storeys as well as parking to the front.
The property has a WC, internal garage and storage room on the ground floor level before rising up to the main living space. An attractive kitchen looks over a dining space with double doors to the patio and level lawn. To the front are two windows to distant hill views from the pleasant sitting room. On the top floor are three bedrooms with excellent views to front and a modern, fully tiled bathroom suite.
The property is in fine condition throughout and worthy of discerning buyers' full attention.
Entrance Hall
Double glazed door and window to front. Radiator. Staircase to first floor. Doors to garage, store room and cloakroom.
Claokroom
Low level WC. Vanity unit wash hand basin.
Garage (5.05m x 3.05m)
Integral garage with up and over door. Light and power. Two off street paring spaces in front.
Storage Room (4.98m x 2.36m)
Accessed off hallway. Double glazed window to rear. Base units with laminated worktops. Plumbing for washing machine.
Sitting Room (5.00m x 4.39m)
Two double glazed windows to front with views over hills. Coved ceiling. Built in storage with space for flat screen TV. Fireplace. TV point. Power points. Two radiators.
Kitchen (3.66m x 3.05m)
Double glazed window to rear. Recess lighting. One and a half bowl stainless steel inset sink. Range of matching base and wall units, cupboards and drawers. Oak worktops. Peninsular unit with oak worktop. Fitted electric twin oven. Plumbing for washing machine. Inset gas hob and cooker hood. Wall mounted gas boiler. Radiator. Tiled floor. Opens to dining area.
Dining Area (3.66m x 1.83m)
Double glazed doors to rear garden. Radiator. Coved ceiling. Open to sitting room and kitchen.
Landing
Access to loft. Radiator. Coved ceiling. Glass balustrade. Radiator. Doors to all three bedrooms and bathroom.
Bedroom 1 (4.06m x 2.87m)
Double glazed window to front with hill views. Coved ceiling. Built-in wardrobe. Radiator. Door to landing.
Bedroom 2 (3.71m x 2.87m)
Double glazed window to rear. Coved ceiling. Built-in wardrobe. Radiator. Door to landing.
Bedroom 3 (2.92m x 1.96m)
Double glazed window to front with hill views. Coved ceiling. Radiator. Door to landing.
Bathroom (2.21m x 1.96m)
Recessed lighting. Fully tiled walls. Panelled p-shaped bath with screen and shower over. Wash hand basin. Low level WC. Radiator.
Rear Garden (8.10m x 5.26m)
Walls and fences to sides and rear. Patio. Lawn. Two small trees. Rear access gate.
Property Location
Marketed by Andrews - Bath Central
Disclaimer Property descriptions and related information displayed on this page are marketing materials provided by Andrews - Bath Central. estateagents365.uk does not warrant or accept any responsibility for the accuracy or completeness of the property descriptions or related information provided here and they do not constitute property particulars. Please contact Andrews - Bath Central for full details and further information.


