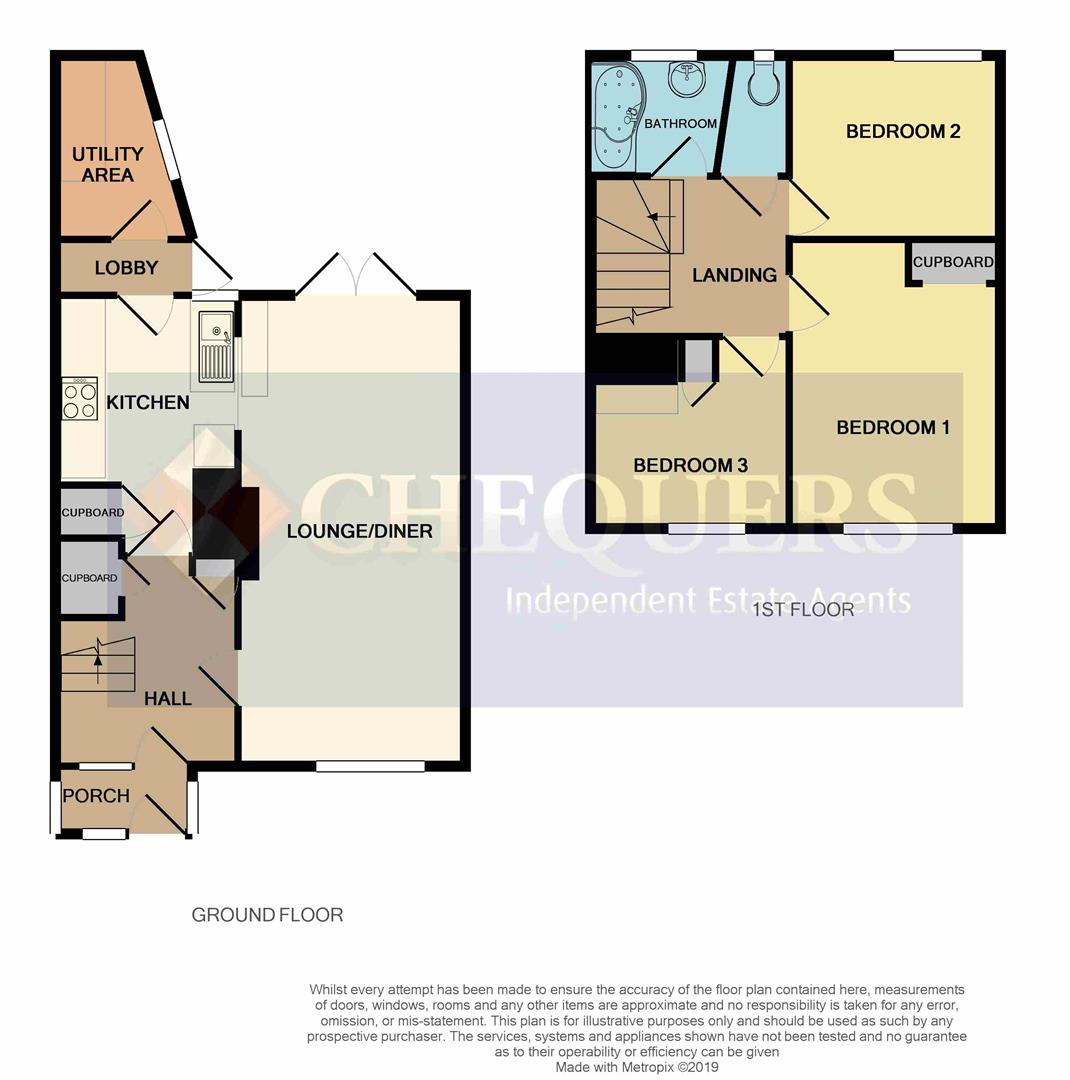Terraced house for sale in Basingstoke RG22, 3 Bedroom
Quick Summary
- Property Type:
- Terraced house
- Status:
- For sale
- Price
- £ 250,000
- Beds:
- 3
- Baths:
- 1
- Recepts:
- 1
- County
- Hampshire
- Town
- Basingstoke
- Outcode
- RG22
- Location
- Paddock Road, South Ham, Basingstoke RG22
- Marketed By:
- Chequers
- Posted
- 2024-04-01
- RG22 Rating:
- More Info?
- Please contact Chequers on 01256 369648 or Request Details
Property Description
Chequers are pleased to offer this well presented and modernised three bedroom mid terraced home. The accommodation includes entrance hall, lounge/dining room, kitchen, utility area, three bedrooms, family bathroom and separate w.C. Further benefits include double glazing, gas radiator heating and communal parking close by. An internal inspection is strongly recommended by the vendors sole agents. (draft particulars - awaiting vendors approval)
Entrance Porch:
UPVC front door, double glazed window, door to -
Entrance Hall:
Stairs to first floor, under stairs cupboard, storage cupboard.
Lounge/Dining Room: (6.25m x 3.33m max, 2.92m min (20'6" x 10'11" max, )
Double aspect, double glazed window to front, French doors to rear garden, radiator.
Kitchen: (2.82m x 2.59m max, 0.79m min (9'3" x 8'6" max, 2'7)
Rear aspect, range of eye and base level units, roll edged work surfaces, tiled surrounds, single drainer sink unit, fitted hob with extractor over, built-in oven, spotlights, radiator, larder cupboard, door to -
Lobby:
Door to rear garden, door to -
Utility Area: (2.31m max x 1.73m max (7'7" max x 5'8" max))
Appliance space, roll edged work surfaces, wine rack, boiler, door to rear garden.
Staircase Gives Access To Landing:
Access to loft space.
Bedroom One: (3.71m x 3.35m max, 3.00m min (12'2" x 11' max, 9'1)
Front aspect, double glazed window, built-in storage area.
Bedroom Two: (3.00m x 2.26m (9'10" x 7'5"))
Rear aspect, double glazed window, radiator.
Bedroom Three: (2.59m x 2.44m (8'6" x 8'))
Front aspect, double glazed window, storage cupboard, display shelving.
Bathroom: (2.26m x 1.73m (7'5" x 5'8"))
Rear aspect, double glazed window, panel enclosed 'P' shaped bath with mixer tap and shower over, shower screen, wash hand basin, chrome towel rail.
Separate W.C:
Low level w.C., double glazed window.
Gardens:
To the front of the property is a lawned garden, pathway to the front door. To the rear of the property is a decking area with raised flower beds, shingled borders, further decking area leading to artificial turf.
Directions:
From the Brighton Hill roundabout proceed along Western Way and continue over two small roundabouts. Then take the 1st turning left into Pinkerton Road where Paddock Road is the 2nd turning on the right hand side.
Money Laundering Regulations:
Intending purchasers will be asked to produce identification documentation at a later stage and we would ask for your co-operation in order that there will be no delay in agreeing the sale.
Property Location
Marketed by Chequers
Disclaimer Property descriptions and related information displayed on this page are marketing materials provided by Chequers. estateagents365.uk does not warrant or accept any responsibility for the accuracy or completeness of the property descriptions or related information provided here and they do not constitute property particulars. Please contact Chequers for full details and further information.


