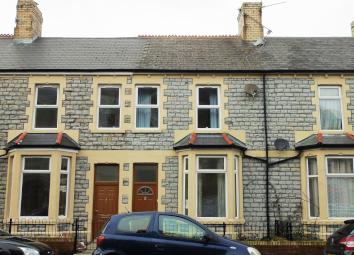Terraced house for sale in Barry CF63, 3 Bedroom
Quick Summary
- Property Type:
- Terraced house
- Status:
- For sale
- Price
- £ 105,000
- Beds:
- 3
- Baths:
- 1
- Recepts:
- 2
- County
- Vale of Glamorgan, The
- Town
- Barry
- Outcode
- CF63
- Location
- Holton Road, Barry CF63
- Marketed By:
- Peter Alan - Barry
- Posted
- 2024-04-01
- CF63 Rating:
- More Info?
- Please contact Peter Alan - Barry on 01446 361098 or Request Details
Property Description
Summary
Excellent investment opportunity - bay fronted mid-terrace well placed for local shops & school plus a short walk away from the town centre. With 3 generous bedrooms, 2 receptions, over 20' kitchen/diner plus spacious family bathroom.
Description
Bay fronted mid-terrace well situated for local shops and Schools. A short walk away from the town centre. For sale with no chain. Benefiting from external modernisation via Barry's regeneration scheme. Briefly comprising an entrance porch, hall, lounge - wood block floor and open to a sitting area plus an impressively spacious 20' kitchen/diner - built in oven, hob & hood. To the first floor there are 3 generous bedrooms plus a spacious family bathroom - shower. Complimented with gas central heating - combination boiler and most windows being upvc double glazed. With forecourt frontage plus enclosed rear garden - lane access. Would benefit from some internal upgrading although excellent potential. Viewing recommended.
Porch
Quarry tiled floor plus tiled walls.
Hall
Stairs rise to the first floor landing with cupboard under plus recessed area with light for coats.
Lounge 13' 4" into bay x 11' 10" max ( 4.06m into bay x 3.61m max )
Upvc bay window to front, exposed wood block floor, cable TV point, telephone point, fireplace with marble hearth & insert plus wood surround.
Sitting Room 11' 4" x 9' 10" max ( 3.45m x 3.00m max )
Upvc window to rear.
Kitchen Diner 20' 8" x 11' 6" ( 6.30m x 3.51m )
Impressively spacious room, fitted wall and base units with round edge worktop and inset stainless steel sink & drainer with mixer tap and tiled splash backs, plumbed for washing machine, space for fridge, built in oven, hob & hood, wall mounted combination boiler, upvc double glazed window to rear with upvc door leading to the rear garden plus single glazed window to side.
First Floor Landing
Access to the loft.
Bedroom 1 15' 9" max x 10' 6" ( 4.80m max x 3.20m )
Master double bedroom, 2 upvc double glazed windows to front, built in shelved cupboard, cable TV point.
Bedroom 2 11' 8" x 10' 3" max ( 3.56m x 3.12m max )
Single glazed window to rear, built in double cupboard.
Bedroom 3 13' 7" x 7' 4" ( 4.14m x 2.24m )
Single double glazed window to side.
Bathroom
Fitted with a white suite comprising panel bath with electric shower over & glass screen, pedestal wash hand basin and low level wc, upvc double glazed window to rear, built in former airing cupboard.
Garden
Forecourt frontage - low boundary wall. Enclosed rear garden - boundary wall with rear lane access.
Property Location
Marketed by Peter Alan - Barry
Disclaimer Property descriptions and related information displayed on this page are marketing materials provided by Peter Alan - Barry. estateagents365.uk does not warrant or accept any responsibility for the accuracy or completeness of the property descriptions or related information provided here and they do not constitute property particulars. Please contact Peter Alan - Barry for full details and further information.


