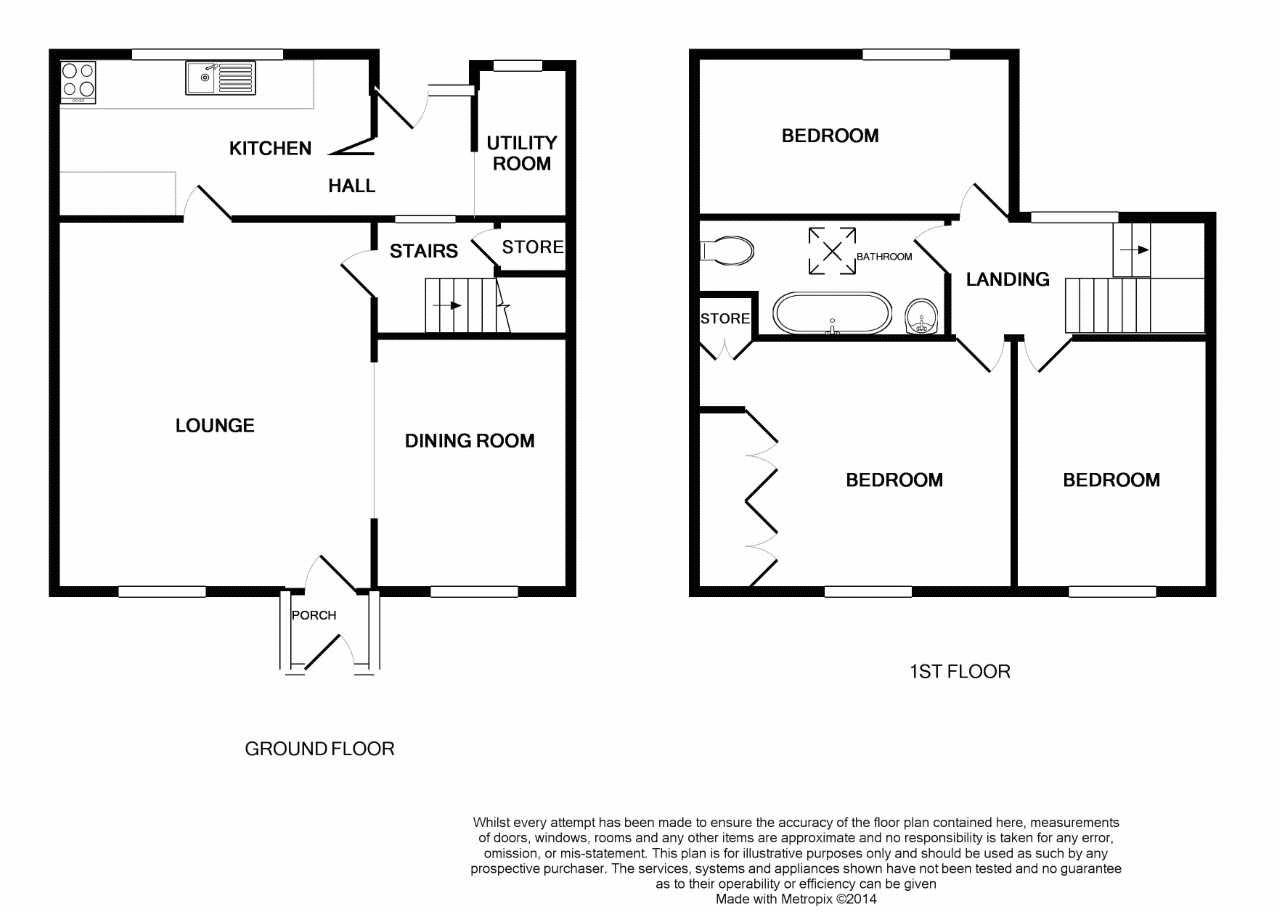Terraced house for sale in Barry CF62, 3 Bedroom
Quick Summary
- Property Type:
- Terraced house
- Status:
- For sale
- Price
- £ 289,950
- Beds:
- 3
- Baths:
- 1
- Recepts:
- 2
- County
- Vale of Glamorgan, The
- Town
- Barry
- Outcode
- CF62
- Location
- Church Lane, St. Athan, Barry CF62
- Marketed By:
- Chris Davies
- Posted
- 2024-04-01
- CF62 Rating:
- More Info?
- Please contact Chris Davies on 01446 728125 or Request Details
Property Description
Superb period cottage located in a tucked away close of just seven dwellings, a property full of character with rural views from the landscaped rear garden. Briefly the property comprises entrance porch, sitting room, dining room, kitchen with solid wood work tops and Belling dual fuel range cooker, utility room, three bedrooms and a stunning first floor family bathroom. Outside is a mature garden to the front with a driveway and an impressive mature enclosed garden to the rear. The property enjoys gas central heating with a combination boiler, UPVC windows and doors, an in-keeping fireplace and exposed timber floorboards and beams to complete the cottage experience. A fantastic opportunity to acquire a lovely period family home in a rarely available location. No forward chain. The property is a short walk from local shops, amenities and the well regarded primary school, and within easy reach of the Heritage Coastline with its beaches.
Ground Floor
Entrance Porch
UPVC glazed entrance door. UPVC windows. Exposed timber floorboards. Timber glazed door to sitting room.
Sitting Room (16' 9'' x 13' 9'' (5.10m x 4.19m))
UPVC window to front. Exposed timber floorboards. Open working fireplace with a log effect gas fire. Timber wall panelling. Open beam ceiling. Radiator. Open plan into dining room. Doors to kitchen and staircase to first floor with under-stairs cupboard.
Dining Room (11' 6'' x 8' 9'' (3.50m x 2.66m))
UPVC window to front. Exposed timber floorboards. Timber wall panelling and open beam ceiling. Radiator.
Kitchen (13' 9'' x 5' 9'' (4.19m x 1.75m))
UPVC window to rear. Fitted B&Q classic kitchen with eye level units and base units with solid wood work surfaces over. Inset one and a half bowl ceramic sink with mixer tap. Radiator. Door to utility room. Ceramic floor tiles. Partially tiled walls. Belling dual fuel range cooker. Integrated washing machine.
Utility Room (7' 11'' x 5' 1'' (2.41m x 1.55m))
UPVC windows to rear. Ceramic tiled floor. Spaces for domestic appliances. UPVC glazed door to rear.
First Floor
Landing
UPVC window to the rear. Radiator. Doors to bedrooms and bathroom.
Bedroom One (14' 2'' x 12' 6'' (4.31m x 3.81m))
UPVC window to front. Built-in wardrobe housing gas combination boiler supplying the central heating and hot water. Access to loft. Radiator.
Bedroom Two (12' 5'' x 8' 10'' (3.78m x 2.69m))
UPVC window to front. Radiator.
Bedroom Three (14' 8'' x 6' 5'' (4.47m x 1.95m))
UPVC window to rear. Radiator.
Family Bathroom (11' 4'' x 5' 9'' (3.45m x 1.75m))
Velux window to rear. Period style bath with mixer shower over. Pedestal wash hand-basin. High level WC. Heated towel rail. Ceramic tiled floor. Ceramic wall tiles.
Outside
Front (32' long x 23' wide (9.75m x 7.01m))
Laid to lawn. Boundary wall. Timber pedestrian gate. Note, there is a right of way in front of Bramble Cottage which provided pedestrian access to Greenfields next door. However, this right of way is no longer required or in use and as mutually agreed by both parties, a stone wall has been erected on the shared boundary. Driveway.
Rear Garden (40' 0'' x 40' 0'' (12.18m x 12.18m))
A level garden laid mainly to lawn with timber and block boundaries. Timber gate to the rear boundary providing access to public footpath. Two separate paved areas providing space for table and chairs. Water tap. Shed/outbuilding. Additional raised area providing a sunny position for additional seating etc. Mature oak tree. Borders of shrubs, flowers etc.
Property Location
Marketed by Chris Davies
Disclaimer Property descriptions and related information displayed on this page are marketing materials provided by Chris Davies. estateagents365.uk does not warrant or accept any responsibility for the accuracy or completeness of the property descriptions or related information provided here and they do not constitute property particulars. Please contact Chris Davies for full details and further information.


