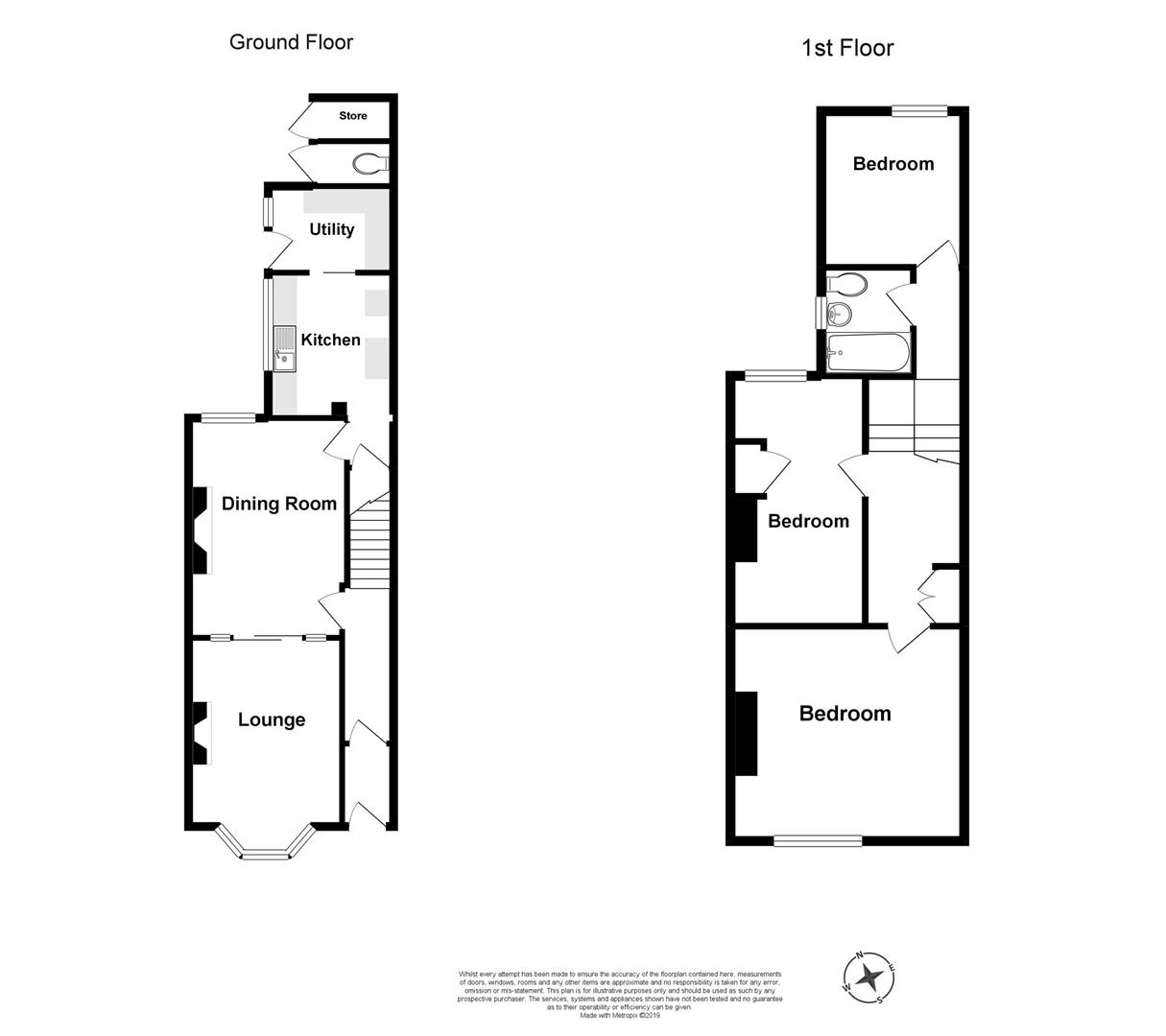Terraced house for sale in Barrow-in-Furness LA14, 3 Bedroom
Quick Summary
- Property Type:
- Terraced house
- Status:
- For sale
- Price
- £ 70,000
- Beds:
- 3
- Baths:
- 1
- Recepts:
- 2
- County
- Cumbria
- Town
- Barrow-in-Furness
- Outcode
- LA14
- Location
- James Watt Terrace, Barrow-In-Furness LA14
- Marketed By:
- Corrie and Co LTD
- Posted
- 2024-04-29
- LA14 Rating:
- More Info?
- Please contact Corrie and Co LTD on 01229 846196 or Request Details
Property Description
This is a well proportioned three bedroom terraced home with huge potential and will interest developers or someone looking to put their own stamp on it. The house briefly comprises of two good reception rooms, a kitchen with utility room (which is also being used as a workshop), three bedrooms and a family bathroom. Viewings are strongly recommended...
Approach
UPVC double glazed door with stained and leaded glazed inset.
Vestibule (extends to 1.567 (extends to 5'1"))
With a cornice, wall hung consumer unit and fuse box and access to the hall.
Entrance Hall (extends to 3.240 (extends to 10'7"))
There is a double radiator and thermostat and a smoke alarm. Access to reception two.
Reception One (3.846 x 3.145 (12'7" x 10'3"))
UPVC double glazed window Bay window to the front aspect.
Within the room there are two single radiators with thermostats, one single power point, a telephone point and a TV aerial. Floral carpet with white painted walls and the chimney breast having a textured wallpaper.
Reception Two (4.512 x 3.294 (14'9" x 10'9"))
Wooden single glazed window to the rear aspect.
There is a feature fireplace with a wooden fire surround and gas fire inset with marble hearth. There are also two double power points, two single power points and a TV aerial. Floral design carpet with textured wallpaper painted magnolia and another type of textured wallpaper around the chimney breast. Access to the hall, reception one and the kitchen.
Kitchen (2.622 x 3.006 (8'7" x 9'10"))
Wooden single glazed window to the side aspect.
The kitchen has been fitted with a good range of traditional units with brass style handles, granite style work surfaces with pastel tiling and splashback. There is space for a cooker, one single radiator and thermostat, one double power point and a useful under stair cupboard. Parquet style linoleum flooring with a yellow wallpaper on all walls. Doors to the utility room/workshop.
Utility Room/Workshop (2.587 x 1.769 (8'5" x 5'9"))
Wooden single glazed window to the side aspect and a UPVC door to the yard.
There are base and wall units, two double power points, two single power points and parquet style linoleum to the floor. The utility room also has the British gas wall mounted boiler.
Stairway Details
Traditional staircase from the hall to the first floor landing.
First Floor Landing (1.628 x 6.731 (5'4" x 22'0"))
White painted wooden doors to the rooms.
Bedroom One (3.897 x 4.319 (12'9" x 14'2"))
UPVC double glazed window to the front aspect.
Within the room there is a double radiator with thermostat and two single power points. Fitted carpet in a floral design of wallpaper with pink textured wallpaper on all but one wall.
Bedroom Two (4.577 x 2.570 (15'0" x 8'5"))
Wooden single glazed window to the rear aspect.
The room has two single power points and a green colour fitted carpet with a floral wallpaper on wall walls.
Bedroom Three (2.600 x 2.847 (8'6" x 9'4"))
UPVC double glazed window to the rear aspect.
There is a single radiator and thermostat, two single power points and a light brown fitted carpet with a floral design of wallpaper on all walls.
Bathroom (1.965 x 1.717 (6'5" x 5'7"))
Wooden single glazed frosted window to the side aspect.
This is a traditional three piece fitted suite in white, comprising of a low level bath with over bath shower attachment, a low level flush WC and a pedestal sink.
Exterior Front
At the front there is a block paved forecourt with a low level brick wall following the boundary with a metallic gate.
Exterior Rear
There is a rear yard following kitchen at the rear and leading to a wooden gate with access to the back street. There is an external water supply and a red brick wall following the boundary.
Property Location
Marketed by Corrie and Co LTD
Disclaimer Property descriptions and related information displayed on this page are marketing materials provided by Corrie and Co LTD. estateagents365.uk does not warrant or accept any responsibility for the accuracy or completeness of the property descriptions or related information provided here and they do not constitute property particulars. Please contact Corrie and Co LTD for full details and further information.


