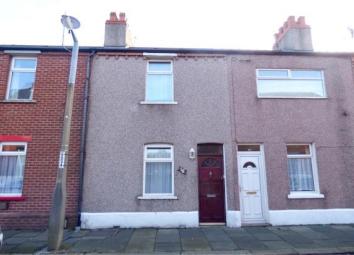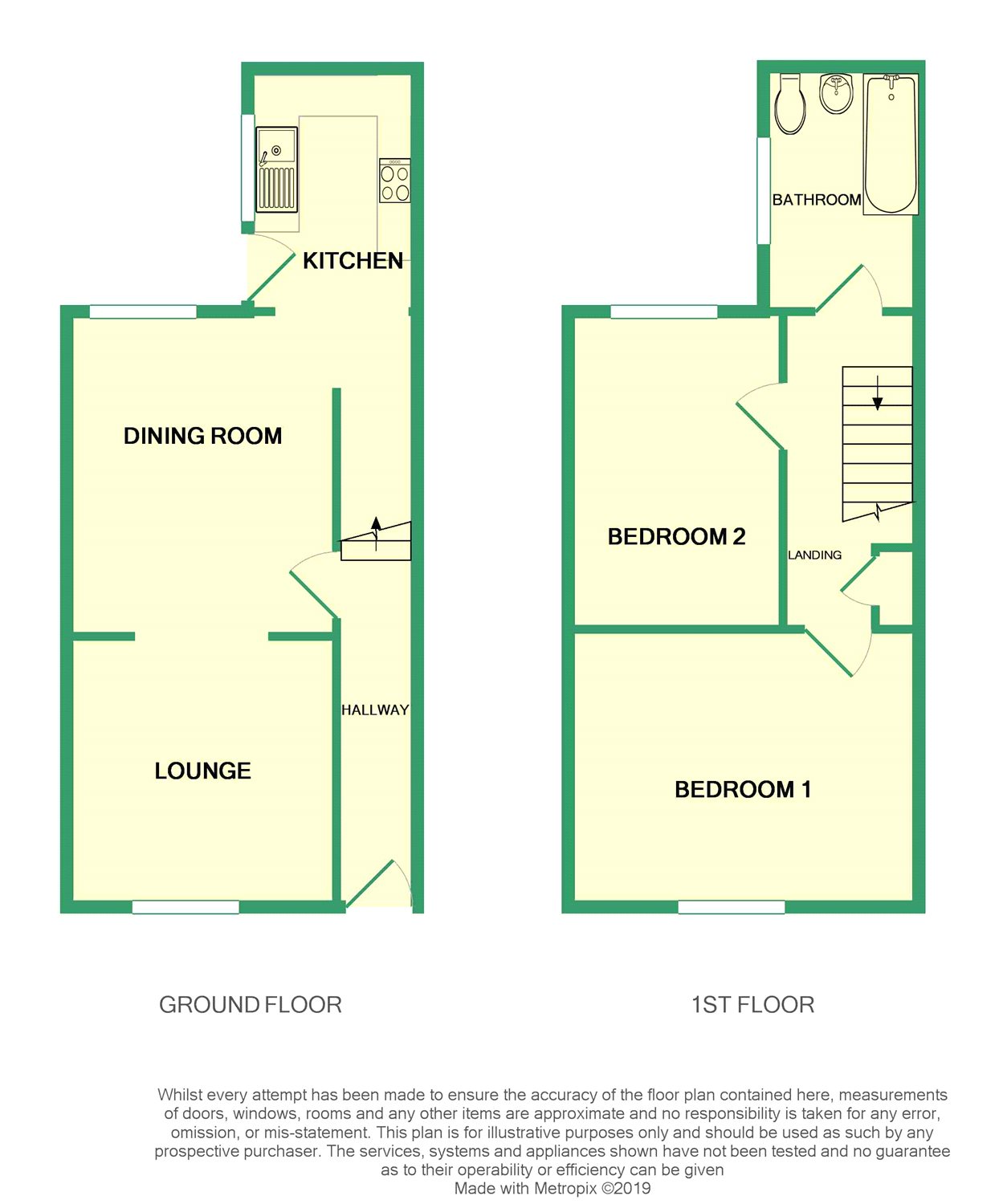Terraced house for sale in Barrow-in-Furness LA14, 2 Bedroom
Quick Summary
- Property Type:
- Terraced house
- Status:
- For sale
- Price
- £ 49,950
- Beds:
- 2
- Baths:
- 1
- Recepts:
- 2
- County
- Cumbria
- Town
- Barrow-in-Furness
- Outcode
- LA14
- Location
- New Street, Barrow-In-Furness, Cumbria LA14
- Marketed By:
- Cumberland Estate Agents - Barrow In Furness
- Posted
- 2024-04-29
- LA14 Rating:
- More Info?
- Please contact Cumberland Estate Agents - Barrow In Furness on 01229 846183 or Request Details
Property Description
Realistically priced spacious mid terrace
Requires refurbishment, ideal investment
Some electric storage heating and most double glazing
Hall, lounge, dining room, modern kitchen
two bedrooms, bathroom and rear yard
Energy rating E
A two bedroom spacious mid terraced property in need of refurbishment. Offered for sale at a realistic price this good sized home should appeal to the investor and comprises of entrance hallway, lounge, dining room, kitchen with modern units, two bedrooms and bathroom. There is a yard to the rear, some double glazing and electric storage heating. A good value property with no upper chain.
Accommodation The property requires refurbishment and the asking price has been reflected. A wood glazed front door leads to the hallway with storage heater and stairs leading to the first floor.
There is a lounge to the front with wood flooring which is open to the dining room and the kitchen. The kitchen is fitted with modern units, built in oven, hob, cooker hood, sink unit and space for a washing machine and fridge/freezer. There is a double glazed window and uPVC double glazed door leading to the yard.
The first floor landing has a storage cupboard and doors leading to two bedrooms and the bathroom.
Bedroom one is at the front of the property and has wood flooring, uPVC double glazed window, storage heater and built in wardrobe.
Bedroom two is at the rear with built in storage and double glazed window.
The bathroom is fitted with a three piece suite comprising WC, wash basin and bath.
Externally there is a yard to the rear with gated access.
Hall
Lounge10' x 10' (3.05m x 3.05m).
Dining Room11'8" x 6'3" (3.56m x 1.9m).
Kitchen10'6" x 6'3" (3.2m x 1.9m).
First Floor
Bedroom One13'4" x 10' (4.06m x 3.05m).
Bedroom Two12' (3.66m) x 7'7" (2.3m) Max 6'4" (1.93m).
Bathroom9'1" x 6' (2.77m x 1.83m).
Property Location
Marketed by Cumberland Estate Agents - Barrow In Furness
Disclaimer Property descriptions and related information displayed on this page are marketing materials provided by Cumberland Estate Agents - Barrow In Furness. estateagents365.uk does not warrant or accept any responsibility for the accuracy or completeness of the property descriptions or related information provided here and they do not constitute property particulars. Please contact Cumberland Estate Agents - Barrow In Furness for full details and further information.


