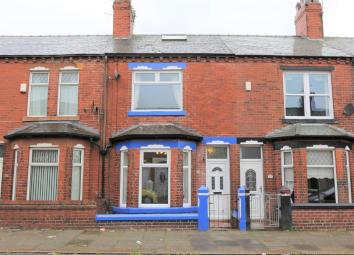Terraced house for sale in Barrow-in-Furness LA13, 4 Bedroom
Quick Summary
- Property Type:
- Terraced house
- Status:
- For sale
- Price
- £ 135,000
- Beds:
- 4
- Baths:
- 1
- Recepts:
- 2
- County
- Cumbria
- Town
- Barrow-in-Furness
- Outcode
- LA13
- Location
- Park Avenue, Barrow-In-Furness LA13
- Marketed By:
- Corrie and Co LTD
- Posted
- 2024-04-10
- LA13 Rating:
- More Info?
- Please contact Corrie and Co LTD on 01229 846196 or Request Details
Property Description
This is a lovely four bedroom mid terrace home benefiting from a garage. It is situated close to amenities and is available with vacant possession and ready to move into. The property briefly comprises of two reception rooms, a modern fitted kitchen, four bedrooms and a three piece bathroom suite. Viewings are strongly recommended...
Entrance Hall (4.72m x 0.94m (15'6 x 3'1))
The hall has a double radiator and thermostat, a battery powered smoke alarm and lovely original style features such as cornice and corbels. It provides access to reception one, reception two and the stairs.
Reception One (4.47m x 3.25m (14'8 x 10'8))
UPVC double glazed Bay window to the front aspect. A focal point of the room is the high polish fronted wall mounted electric heater. The room also has a single radiator and thermostat, three double power points and a TV aerial. White painted walls and a multi-tone feature wall.
Reception Two (3.86m x 3.43m (12'8 x 11'3))
UPVC double glazed window to the rear aspect. Within the room there is a polished brass fronted gas fire, a single radiator, two double and one single power points and a TV aerial. White painted walls with pin striped feature wallpaper. Access to the kitchen.
Kitchen (3.45m x 2.36m (11'4 x 7'9))
UPVC double glazed window to the side aspect. The kitchen has been fitted with a good range of high gloss sleepy grey units with brushed stainless steel handles and oak laminate work surfaces. There is a Lamona cooker filter with a hood, fan and light, a Lamona four ring gas hob and a Lamona single fan assisted oven with a light and timer. Recess for a washing machine and space for a fridge freezer.
The decor is of pastel sage green with white oak style cladding and linoleum to the floor. Single radiator with thermostat and four double power points. Access to the rear yard.
First Floor Landing (3.84m x 1.57m (12'7 x 5'2 ))
With a smoke alarm and airing cupboard.
Bedroom One (4.37m x 3.71m (14'4 x 12'2))
UPVC double glazed window to the front aspect. Within the room there is a single radiator with thermostat and two double power points. White painted wallpaper with square print feature wallpaper.
Bedroom Two (2.84m x 2.29m (9'4 x 7'6))
UPVC double glazed window to the rear aspect. The bedroom has a single radiator with thermostat, one double power point and one single power point. The fitted furniture is to be included in the sale.
Bedroom Three (3.48m x 2.44m (11'5 x 8'0))
UPVC double glazed window to the rear aspect. The bedroom has a single radiator with thermostat and a double power point. Access to the loft which is fully boarded with electric light and sockets.
Bedroom Four
Accessed from the landing, with light, power points, two Velux windows and useful eaves storage.
Bathroom (2.01m x 1.45m (6'7 x 4'9))
UPVC opaque double glazed window to the side aspect. This is a traditional three piece suite in white with chrome fitments and full tiling. The suite comprises of a low level bath with an over bath, electric shower head, a low level flush WC and a vanity basin. Single radiator.
Exterior Front
There is a front forecourt to this well presented red-brick home.
Exterior Rear
To the rear aspect is a well presented yard area with a planting bed and secure access to the back street via both the attached garage and the gate.
Garage
This is a single attached garage with an up over door and an external door to the side aspect with windows to the side.
Property Location
Marketed by Corrie and Co LTD
Disclaimer Property descriptions and related information displayed on this page are marketing materials provided by Corrie and Co LTD. estateagents365.uk does not warrant or accept any responsibility for the accuracy or completeness of the property descriptions or related information provided here and they do not constitute property particulars. Please contact Corrie and Co LTD for full details and further information.

