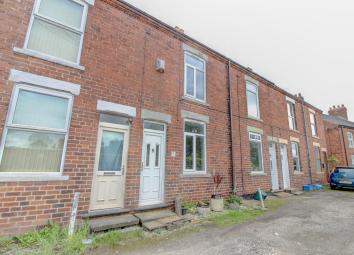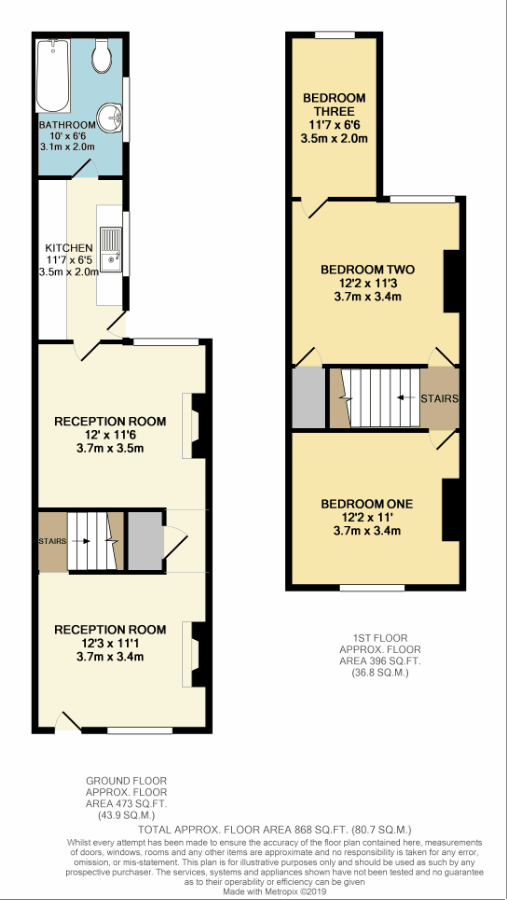Terraced house for sale in Barnetby DN38, 3 Bedroom
Quick Summary
- Property Type:
- Terraced house
- Status:
- For sale
- Price
- £ 98,000
- Beds:
- 3
- Baths:
- 1
- Recepts:
- 2
- County
- North Lincolnshire
- Town
- Barnetby
- Outcode
- DN38
- Location
- New Row, Melton Ross, New Barnetby DN38
- Marketed By:
- YOPA
- Posted
- 2024-04-19
- DN38 Rating:
- More Info?
- Please contact YOPA on 01322 584475 or Request Details
Property Description
Yopa is delighted to offer to the market this three bedroom mid terrace property in the village of New Barnetby in North Lincolnshire.
There have only been two sales on the row in the last thirteen years which says a lot for the popularity of this quiet cul de sac.
New Barnetby is a small hamlet to the east of the village of Barnetby le Wold and just south of the A18 running through Melton Ross which links to the M180 and motorway network.
New Barnetby has a bus service and there is a railway link in Barnetby le Wold which has with many other amenities including a primary school and shops. Humberside International Airport is only 4 miles away.
The property is accessed via a white uPVC door with coloured glass inserts leading into the front reception room:
Front reception room: 3.73m x 3.38m
With central feature fireplace, space to rear reception room and stairs to the first floor plus understair cupboard, window to front and radiator.
Rear reception: 3.51m x 3.67m
With central fireplace in wood surround and hearth providing heating via the back boiler, wooden floorboards, window to rear and door to kitchen.
Kitchen: 1.95m x 3.53m
Wall and base units, spaces for cooker with extractor fan over, two fridges, washing machine, ceramic sink with mixer tap and tiled splashback, vinyl flooring, doors to bathroom and rear garden.
Bathroom: 1.97m x 3.06m
Tiled throughout, this spacious bathroom has a matching white suite comprising panel bath with Triton Opal electric shower over, pedestal sink, low-level flush wc, towel rail, spotlights to ceiling and window to side.
First floor :
Bedroom One : 3.72m x 3.36m
A double bedroom with coving to ceiling, window to front and radiator.
Bedroom Two : 3.72m x 3.43m
Another double bedroom with airing cupboard and separate cupboard housing loft access, window to rear, radiator and door into the third bedroom
Bedroom Three: 1.98m x 3.53m
Window to rear and radiator.
Outside:
There is a yard to the side leading to a garden to the rear laid mainly to lawn with a pathway and an outbuilding.
EPC: Tbc
Property Location
Marketed by YOPA
Disclaimer Property descriptions and related information displayed on this page are marketing materials provided by YOPA. estateagents365.uk does not warrant or accept any responsibility for the accuracy or completeness of the property descriptions or related information provided here and they do not constitute property particulars. Please contact YOPA for full details and further information.


