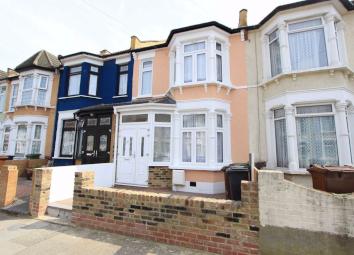Terraced house for sale in Barking IG11, 5 Bedroom
Quick Summary
- Property Type:
- Terraced house
- Status:
- For sale
- Price
- £ 550,000
- Beds:
- 5
- Baths:
- 3
- Recepts:
- 2
- County
- Essex
- Town
- Barking
- Outcode
- IG11
- Location
- Rosslyn Road, Barking, Essex IG11
- Marketed By:
- Sandra Davidson
- Posted
- 2024-04-05
- IG11 Rating:
- More Info?
- Please contact Sandra Davidson on 020 3641 7928 or Request Details
Property Description
Sandra Davidson Estate Agents are pleased to present this larger than average, extended and recently refurbished end of terrace family house. Located in a popular location close to Barking Station and Barking town centre. The property has been renovated to a high standard and specification. The seller has spent time refurbishing this property with attention to detail for anyone wishing to move in and occupy immediately. The accommodation comprises: Two reception rooms, kitchen/diner, utility room, ground floor shower room, five bedrooms and family bathroom. Other benefits include double glazed windows, gas central heating and rear garden. The property offers no ongoing chain.
* * * * more photos available online * * * *
Entrance
Reception One (4.31m x 3.71m (14'2" x 12'2"))
Double glazed bay window to front. Wood style laminated flooring. Radiator.
Reception Two (3.81m x 3.71m (12'6" x 12'2"))
Open plan lounge. Wood style laminated flooring. Radiator.
Kitchen (4.55m x 3.36m (14'11" x 11'0"))
Range of wall and base units. Gas cooker with extractor fan above. Built in grill and oven. Single bowl drainer sink unit. Built in dishwasher. Doubled door to rear.
Utility Room (2.92m x 1.70m (9'7" x 5'7"))
Wall mounted boiler (untested). Plumbing for washing machine.
Shower Room
Shower cubicle, was hand basin, bidet and low flush w.C. Double glazed window to rear. Heated towel rail.
Stairs To First Floor
Bedroom One (4.26m x 2.98m (14'0" x 9'9"))
Double glazed window to front. Radiator.
Bedroom Two (3.89m x 2.95 (12'9" x 9'8"))
Double glazed window to rear. Radiator.
Bedroom Three (3.40m x 2.90m (11'2" x 9'6"))
Double glazed window to rear. Radiator.
Bathroom
Panelled bath, wash hand basin and low flush w.C.
Stairs To Second Floor
Bedroom Four (3.20m x 2.78m (10'6" x 9'1"))
Double glazed window to rear. Radiator.
Bedroom Five (5.53m x 2.40m (18'2" x 7'10"))
Double glazed window to front and rear. Radiator.
Shower Room
Shower cubicle, wash hand basin and low flush w.C. Double glazed window to rear.
Exterior
The rear garden is mainly paved.
Cellar
The cellar can be accessed via hallway with lighting and power points.
Agents Note
No services or appliances have been tested by Sandra Davidson Estate Agents.
You may download, store and use the material for your own personal use and research. You may not republish, retransmit, redistribute or otherwise make the material available to any party or make the same available on any website, online service or bulletin board of your own or of any other party or make the same available in hard copy or in any other media without the website owner's express prior written consent. The website owner's copyright must remain on all reproductions of material taken from this website. Disclaimer: These particulars form no part of any contract. Whilst every effort has been made to ensure accuracy, this cannot be guaranteed.
Property Location
Marketed by Sandra Davidson
Disclaimer Property descriptions and related information displayed on this page are marketing materials provided by Sandra Davidson. estateagents365.uk does not warrant or accept any responsibility for the accuracy or completeness of the property descriptions or related information provided here and they do not constitute property particulars. Please contact Sandra Davidson for full details and further information.

