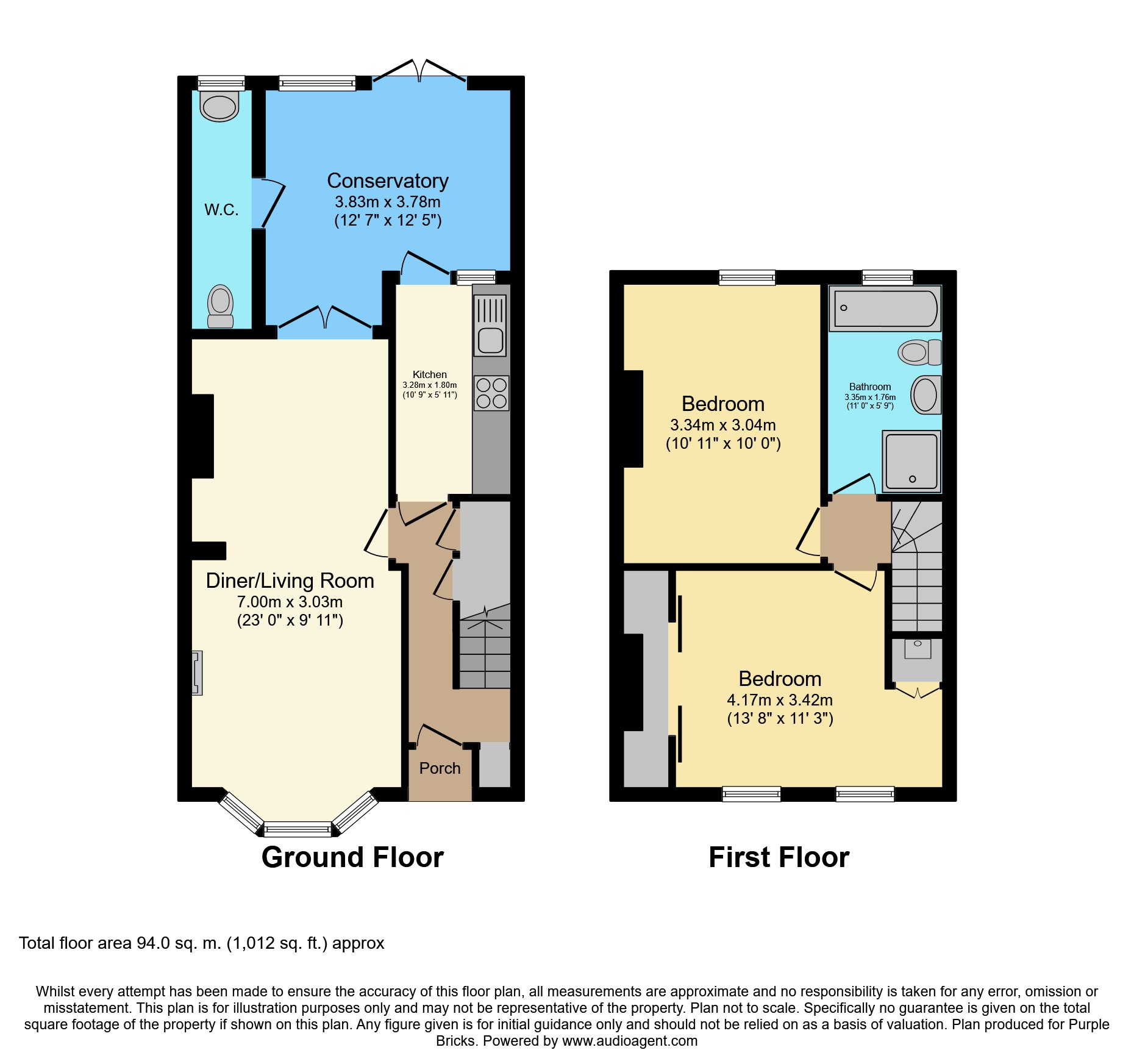Terraced house for sale in Barking IG11, 2 Bedroom
Quick Summary
- Property Type:
- Terraced house
- Status:
- For sale
- Price
- £ 350,000
- Beds:
- 2
- Baths:
- 1
- Recepts:
- 2
- County
- Essex
- Town
- Barking
- Outcode
- IG11
- Location
- Suffolk Road, Barking IG11
- Marketed By:
- Purplebricks, Head Office
- Posted
- 2019-03-23
- IG11 Rating:
- More Info?
- Please contact Purplebricks, Head Office on 0121 721 9601 or Request Details
Property Description
Quality Home!
This turn of the century two bedroom terraced house is situated close to Barking Town Centre. With its fantastic array of facilities and local amenities on your doors step. Within easy distance to Barking and Upney Tube Station which offers you excellent transport facilities into the West End, Canary Wharf and the City. The property is also conveniently located for good local schools. Property comprising: Open plan two receptions, modern fitted kitchen, conservatory with ground floor W.C . On the first floor the property benefits from two good size bedrooms and four piece bathroom. The property comes with a rear 65ft approx. Garden. Benefits include gas central heating, four piece modern bathroom, modern décor, modern fitted kitchen and double glazed throughout.
This really is a property not to be missed! Internal viewing recommended, so book a viewing today.
Porch
Porch with door leading to entrance hallway.
Entrance Hallway
Door leading to hallway with access to ground and first floor, hardwood flooring and radiator.
Reception Room One
Double glazed bay window to front aspect, radiator, feature fireplace with stone surround and hearth with insert fire, hardwood varnished flooring, coving, open access to reception two.
Reception Room Two
Hardwood varnished flooring, radiator, coving and French glazed doors to rear to dining room.
Conservatory
Double glazed window and double doors to rear aspect leading to garden, tiled flooring and radiator.
W.C.
Double window to rear, tiled floor, low level W.C and wash hand basin.
Kitchen
Double glazed door to rear conservatory, modern fitted kitchen with good range of wall, base and draw units with tiled splash back, roll top work tops, hard flooring, insert bowl sink unit with mixer tap, integrated dish washer, fridge freezer, fitted oven with hob and extractor.
Landing
Landing with carpets as laid and access to loft.
Bedroom One
Two double glazed windows to front aspect, wall to wall fitted wardrobe with mirrored sliding doors, laminated flooring and radiator.
Bedroom Two
Double glazed window to rear aspect, laminated flooring and radiator.
Bathroom
Double glazed window to rear aspect, panelled enclosed bath with mixer tap, shower cubical with shower over and tray, mounted sink unit with vanity unit draws, low flush W/C, tiled flooring, towel radiator, ceramic tiled walls and flooring .
Garden
65ft
Shed, surround fencing, laid to lawn and patio
Property Location
Marketed by Purplebricks, Head Office
Disclaimer Property descriptions and related information displayed on this page are marketing materials provided by Purplebricks, Head Office. estateagents365.uk does not warrant or accept any responsibility for the accuracy or completeness of the property descriptions or related information provided here and they do not constitute property particulars. Please contact Purplebricks, Head Office for full details and further information.


