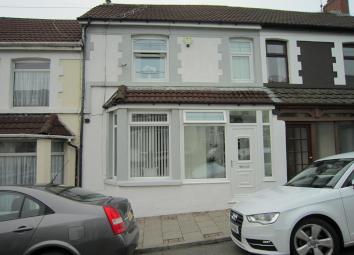Terraced house for sale in Bargoed CF81, 3 Bedroom
Quick Summary
- Property Type:
- Terraced house
- Status:
- For sale
- Price
- £ 119,950
- Beds:
- 3
- Baths:
- 1
- Recepts:
- 1
- County
- Caerphilly
- Town
- Bargoed
- Outcode
- CF81
- Location
- Maesygraig Street, Gilfach CF81
- Marketed By:
- Homes Estate Agents
- Posted
- 2024-04-12
- CF81 Rating:
- More Info?
- Please contact Homes Estate Agents on 01443 308992 or Request Details
Property Description
Attractive mid terrace in very desirable position close to bowling green, well presented and must be viewed. Porch, hall, through lounge/diner, attractive white high gloss kitchen, utility, bathroom wc/shower, conservatory, 3 bedrooms with storage. Complemented by PVC glazing, gas heating, paved patio garden, pleasant aspect.
View without delay.
EPC band D
Accommodation:
Entrance: Part glazed PVC door to porch, side PVC window, vinyl floor, fully glazed door to hall.
Hall: Through hall, electricity meter box, laminate floor, radiator, staircase to first floor, with open under stairs area and painted panel door to storage, PVC fully glazed door to garden.
Lounge/diner: 22'5" x 10'4" - – Painted panel door, PVC bay window to front, modern fire surround, gas pebble fire (not inspected working) marble hearth, two radiators, PVC window to side, dado rail, laminate floor, artex coved ceiling, gas meter box, painted panel door to kitchen.
Kitchen: 11'0" x 9'6" – PVC window to side, white high gloss wall and floor units, stainless steel sink and half, gas point, stainless steel cooker hood, tiled splash backs, breakfast bar, vinyl floor, artex ceiling, painted panel door to utility.
Utility: Step down, plumbed for an automatic washing machine, work top, tiled splash back, radiator, painted panel door to bathroom.
Bathroom: PVC window to side, bath glazed shower screen to side, 'Triton' shower over (not inspected working), vanity sink, wc, tiled walls, radiator, vent, vinyl floor with tiles beneath.
Conservatory: 5 Opening PVC windows, PVC patio doors, PVC roof, laminate floor.
Landing: PVC window to rear, spindles, access to loft via ladder which is all floored and clad in stained timbers.
Bedroom 1: 12'11" x 7'11" – Painted door, PVC window to front, radiator, artex coved ceiling, laminate floor.
Bedroom 2: 8'9" x 7'9" – Painted door, PVC window to side, airing cupboard, radiator, combination 'Worcester' boiler (not inspected working) artex ceiling, laminate floor.
Bedroom 3: 9'9" x 7'7" – Painted door, PVC window to front, robe store, artex ceiling, laminate floor.
Gardens: Rear – All paved, gate to lane.
Tenure: 999 year lease from 1919 £1.01 p.A.
Property Location
Marketed by Homes Estate Agents
Disclaimer Property descriptions and related information displayed on this page are marketing materials provided by Homes Estate Agents. estateagents365.uk does not warrant or accept any responsibility for the accuracy or completeness of the property descriptions or related information provided here and they do not constitute property particulars. Please contact Homes Estate Agents for full details and further information.

