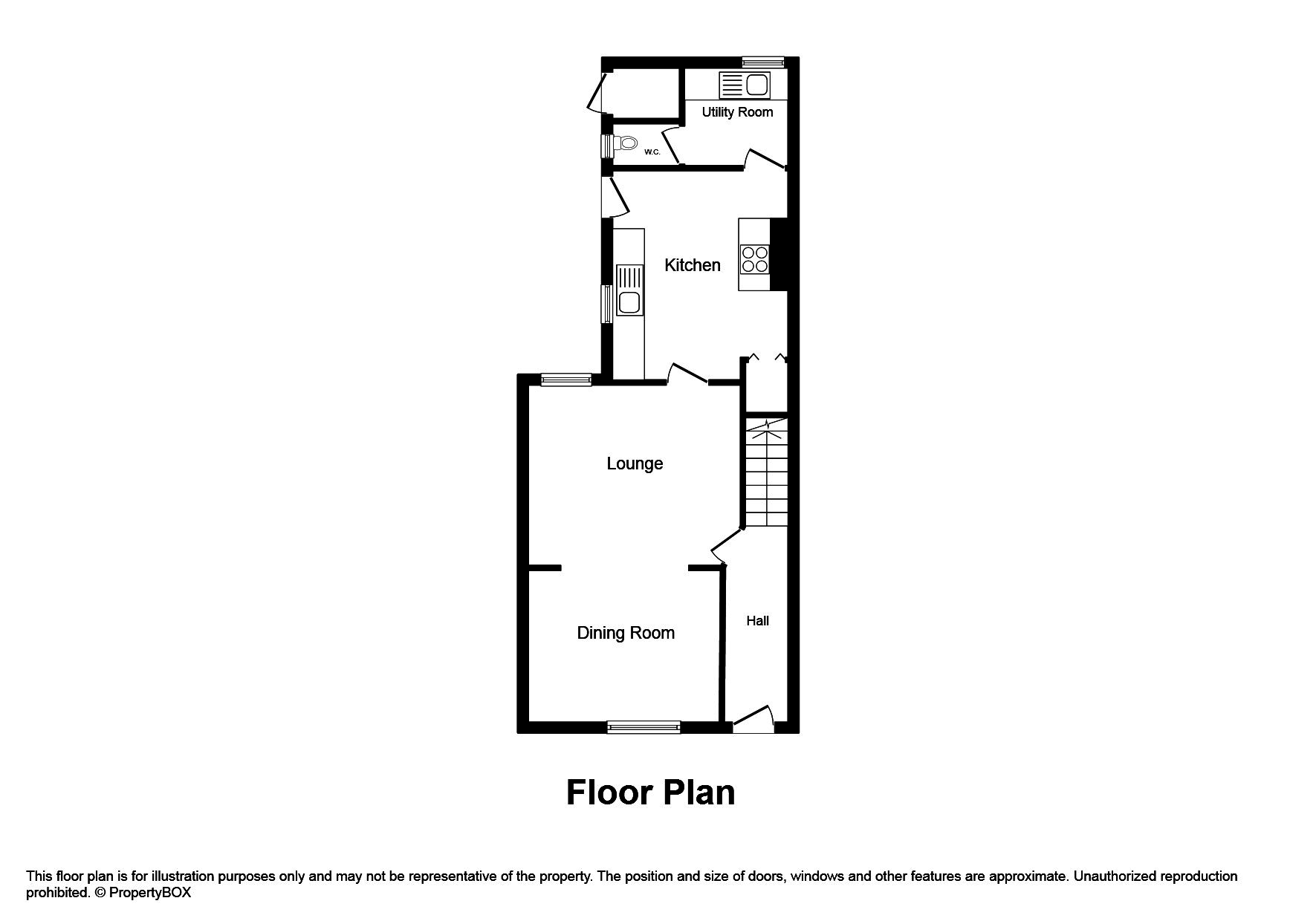Terraced house for sale in Bargoed CF81, 3 Bedroom
Quick Summary
- Property Type:
- Terraced house
- Status:
- For sale
- Price
- £ 112,995
- Beds:
- 3
- Baths:
- 1
- Recepts:
- 2
- County
- Caerphilly
- Town
- Bargoed
- Outcode
- CF81
- Location
- Henry Street, Bargoed CF81
- Marketed By:
- Lucas Estates
- Posted
- 2019-01-08
- CF81 Rating:
- More Info?
- Please contact Lucas Estates on 01443 308930 or Request Details
Property Description
Open House Saturday 26th January 10am - 11am, by appointment only.
Full, high spec renovation * lounge/diner * stylish, gloss kitchen with appliances * utility room & WC * spacious, first floor, four piece bathroom * generous bedrooms * extended hardstand to rear * full re-wire * updated plumbing works.
Spacious three bedroom, family home renovated to a high standard. The property comprises of; hallway, open concept lounge/diner, kitchen, utility room & WC. To the first floor are three bedrooms and family bathroom. To the outside is a generous rear garden with an extended, gated hardstand for off road parking.
Hall 9' 3" x 3' 3" (2.82m x 1.00m) Stairs to first floor. Door to lounge/diner. Newly plastered and decorated, carpeted floor, radiator.
Lounge/diner 20' 8" x 13' 2" (6.32m x 4.02m) max Spacious, open concept living/dining room. Windows to front & rear. Plastered and decorated throughout. Carpeted floor. Two radiators.
Kitchen 12' 11" x 10' 4" (3.95m x 3.16m) Offering stylish, handless wall & base units finished in grey gloss and complementing white marble effect work surfaces with inset sink & drainer. Integrated appliances to include; fridge/freezer, electric oven, hob & extractor. Tile floor & splash backs. Designer radiator. Doors to rear garden, under stair storage & utility room. Spotlighting.
Utility room 6' 4" x 5' 8" (1.95m x 1.74m) Comprising of one base unit with work surface over and inset sink with drainer. Plumbing for washing machine, space for tumble dryer. Window to rear. Radiator. Door to WC.
WC 4' 1" x 2' 7" (1.26m x 0.79m) Fitted with WC. Part tiled walls. Window to rear.
To the first floor
bedroom one 12' 0" x 8' 4" (3.67m x 2.55m) Double bedroom. Window to front. Plastered and decorated. Carpeted floor, radiator.
Bedroom two 11' 7" x 10' 4" (3.54m x 3.17m) Spacious double bedroom. Window to rear. Plastered and decorated. Carpeted floor, radiator. Cupboard housing combi boiler installed 2015.
Bedroom three 9' 0" x 7' 3" (2.76m x 2.22m) Single bedroom. Window to front. Plastered and decorated. Carpeted floor, radiator.
Bathroom 10' 4" x 10' 1" (3.15m x 3.09m) Spacious and beautifully updated four piece suite comprising of; freestanding bath tub, walk-in shower cubicle, WC & wall hung wash basin with vanity unit. Chrome towel radiator. Tile splash backs. Window to rear. Vinyl flooring.
To the outside To the rear
Courtyard seating area. Steps up to generous lawn. Path leading to extended & gated hardstand for off road parking. Gate to rear lane.
The images on this advert consist of cad images of the intended finish, past project examples and images of items purchased to be installed. Please note the sellers of this property have a direct relationship with Lucas Estates.
Follow their social media pages for upcoming projects;
In accordance with the 1993 Misrepresentation Act the agent has not tested any apparatus, equipment, fixtures, fittings or services and so, cannot verify they are in working order, or fit for their purpose. Neither has the agent checked the legal documentation to verify the leasehold/freehold status of the property. The buyer is advised to obtain verification from their solicitor or surveyor. Also, photographs are for illustration only and may depict items which are not for sale or included in the sale of the property, All sizes are approximate.
Independent mortgage service available.
Your home is at risk of being repossessed if you do not keep up repayments on your mortgage.
Property Location
Marketed by Lucas Estates
Disclaimer Property descriptions and related information displayed on this page are marketing materials provided by Lucas Estates. estateagents365.uk does not warrant or accept any responsibility for the accuracy or completeness of the property descriptions or related information provided here and they do not constitute property particulars. Please contact Lucas Estates for full details and further information.


