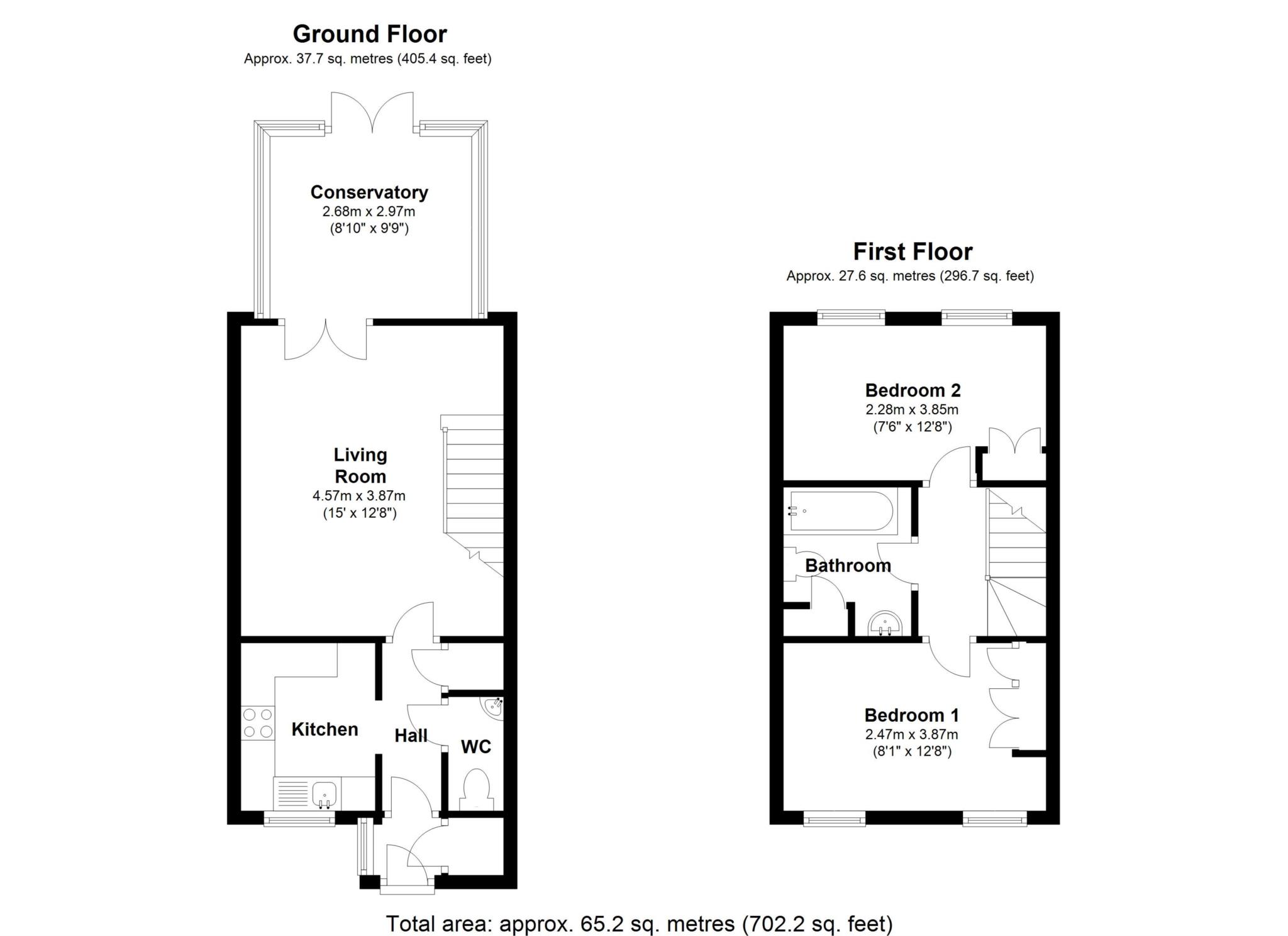Terraced house for sale in Baldock SG7, 2 Bedroom
Quick Summary
- Property Type:
- Terraced house
- Status:
- For sale
- Price
- £ 290,000
- Beds:
- 2
- Baths:
- 1
- Recepts:
- 1
- County
- Hertfordshire
- Town
- Baldock
- Outcode
- SG7
- Location
- Constantine Place, Clothall Common, Baldock SG7
- Marketed By:
- Alexander Lewis
- Posted
- 2019-05-11
- SG7 Rating:
- More Info?
- Please contact Alexander Lewis on 01462 228708 or Request Details
Property Description
A nicely presented two bedroom terraced home located in a quiet cul-de-sac within the popular Clothall Common area of Baldock, within walking distance to the town and train station. Features include a downstairs WC, a spacious lounge/diner plus conservatory, two double bedrooms and a well appointed bathroom. Further benefits include gas central heating and UPVC double glazed windows and doors. Conveniently situated within walking distance of the many amenities, highly acclaimed schools and the train station with a journey time to London of approximately 40 minutes.
Baldock was founded by the Knights Templar (also the name of the town's secondary school) as a medieval market town in the 1140s. The highly-regarded Knights Templar School is located less than half a mile from the mainline railway station. The fastest train service to London King's Cross takes just 36 minutes, with Cambridge only 24 minutes away in the other direction. For those travelling by car, the A505 is just 1.4 miles away with Junction 10 on the A1(M) northbound just a 2 mile drive and Junction 9 southbound 2.4 miles away.
With a nice selection of amenities in Baldock town centre combined with Letchworth Garden City town centre being only just over 2 miles away makes this property ideally located for many purposes.
Entrance Hall
Door to front. Doors to:
Cloakroom
Suite comprising wash hand basin and low level wc.
Kitchen
Fitted kitchen with range of base and wall mounted units with rolled edge work surfaces. Stainless steel sink unit with mixer tap. Wall mounted boiler. Space for fridge freezer, washing machine and oven. Window to front aspect.
Lounge/Diner
A bright and spacious living area with with doors leading to a conservatory and a traditional straight staircase to the first floor. Radiator.
Conservatory
Upvc constructed with lighting. Laminate flooring. Door opening onto rear garden.
First Floor
Landing
Loft access. Doors to all rooms.
Bedroom One
Window to front aspect. Radiator. Fitted wardrobes. TV point.
Bedroom Two
Window to rear aspect. Radiator.
Bathroom
Suite comprising a jacuzzi bath with mixer tap and shower attachment, low flush WC and wash hand basin. Radiator. Built-in cupboard housing immersion heater.
Outside
Front Garden
Conifer borders with pathway leading to front door.
Rear Garden
Laid mainly to lawn with patio area, bush and shrub borders and panelled fence surround. Shed.
Garage
With up and over door. Light and power.
Notice
Please note we have not tested any apparatus, fixtures, fittings, or services. Interested parties must undertake their own investigation into the working order of these items. All measurements are approximate and photographs provided for guidance only.
Property Location
Marketed by Alexander Lewis
Disclaimer Property descriptions and related information displayed on this page are marketing materials provided by Alexander Lewis. estateagents365.uk does not warrant or accept any responsibility for the accuracy or completeness of the property descriptions or related information provided here and they do not constitute property particulars. Please contact Alexander Lewis for full details and further information.


