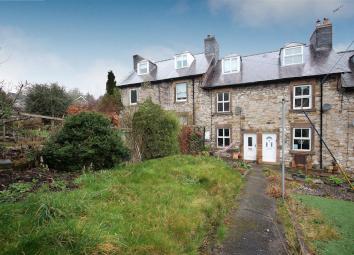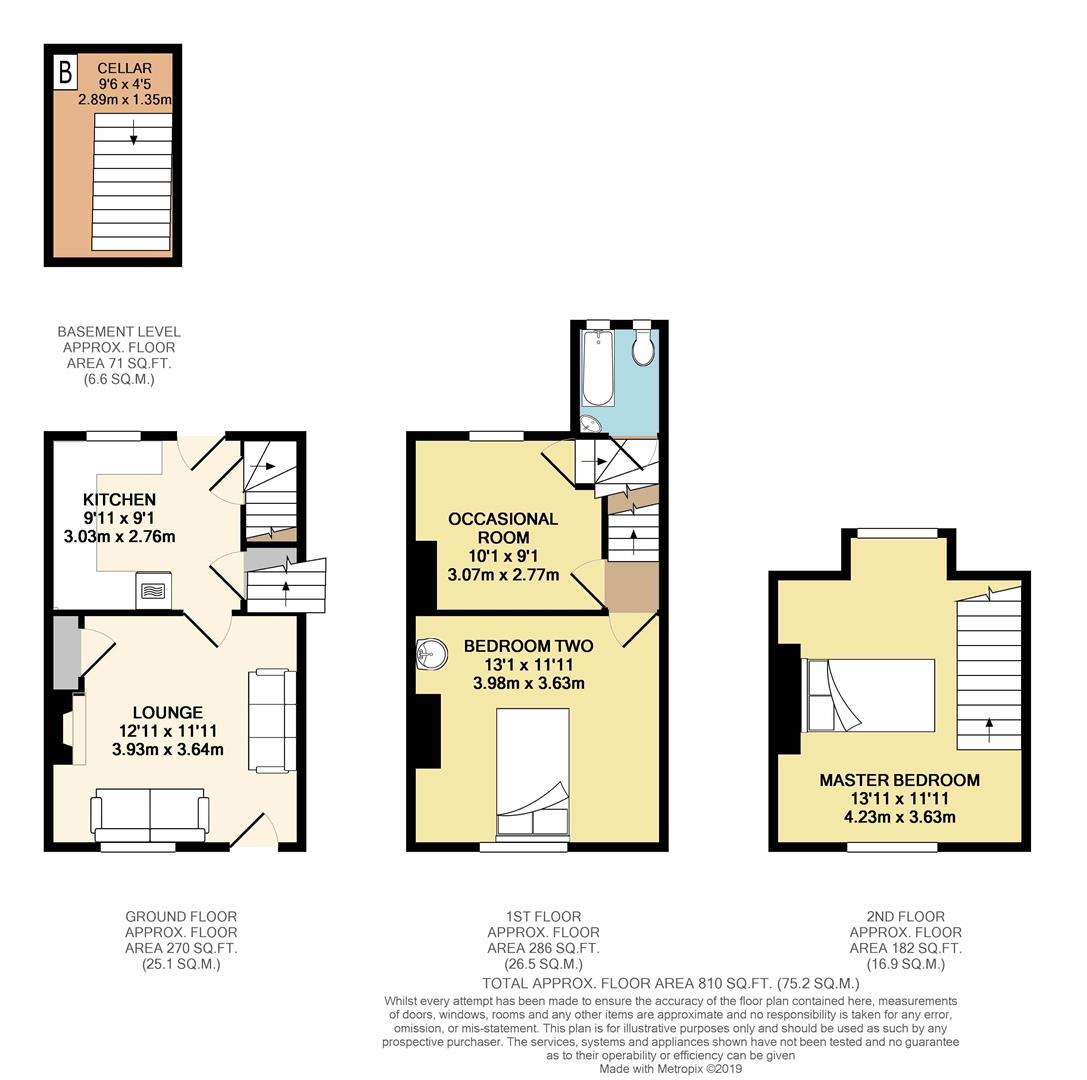Terraced house for sale in Bakewell DE45, 2 Bedroom
Quick Summary
- Property Type:
- Terraced house
- Status:
- For sale
- Price
- £ 200,000
- Beds:
- 2
- Baths:
- 1
- Recepts:
- 1
- County
- Derbyshire
- Town
- Bakewell
- Outcode
- DE45
- Location
- Catcliffe Cottages, Bakewell DE45
- Marketed By:
- SK Estate Agents
- Posted
- 2024-04-01
- DE45 Rating:
- More Info?
- Please contact SK Estate Agents on 0114 287 0660 or Request Details
Property Description
Sk Estate Agents are delighted to offer to the market for sale and with no chain this traditional stone built mid-terrace character cottage situated in a quiet residential area close to the amenities and shops of Bakewell town centre. This quaint property is well presented and maintained throughout and would ideally suit first time buyers or those looking to potentially downsize. The accommodation, set over three floors, briefly comprises: Reception room, kitchen, bathroom, cellar, two double bedrooms with one to the attic space, occasional room, and delightful gardens to the front and rear. A an internal inspection is highly advised. Tenure: Freehold.
Lounge (3.93m x 3.64m (12'10" x 11'11"))
A good sized reception room offering a front facing UPVC double glazed external door and window. Benefiting from carpeted flooring, storage built into the sides of the chimney breasts, feature stone fireplace with tiled heath and open fire and having attractive wooden beams to the ceiling.
Kitchen (3.03m x 2.76m (9'11" x 9'0"))
A well presented traditional country kitchen having a good range of cream wall and base units with complementary worktops incorporating one and a half bowl sink with chrome mixer tap. Featuring tiled flooring, rear facing UPVC double glazed window, UPVC double glazed external door leading to garden, tiled splash-backs and space for a dishwasher and freestanding cooker.
Bathroom
Fully tiled and fitted bathroom suite comprising: 1.2m bath, corner sink and WC. Benefiting from gas central heating radiator, tiled flooring and rear facing UPVC double glazed window.
Cellar
Useful storage space housing the combination boiler and with further space for a fridge/freezer and washing machine.
Bedroom Two (3.98m x 3.63m (13'0" x 11'10" ))
A good sized double bedroom boasting carpeted flooring, front facing UPVC double glazed window and gas central heating radiator.
Occasional Room (3.07m x 2.77m (10'0" x 9'1"))
Benefiting from carpeted flooring, rear facing UPVC double glazed window, gas central heating radiator and staircase rising to the attic bedroom.
Attic Master Bedroom (4.23m x 3.63m (13'10" x 11'10"))
A further good sized double bedroom benefiting from rear facing UPVC double glazed dormer window offering excellent views across Bakewell. Also having front facing UPVC double glazed dormer window, carpeted flooring, gas central heating radiator and storage to the eaves.
Outside
To the front of the property is an attractive garden laid to lawn with monkey puzzle tree.
At the rear of the property is a low maintenance garden with gate leading to a private road, also having steps leading to the rear door.
Property Location
Marketed by SK Estate Agents
Disclaimer Property descriptions and related information displayed on this page are marketing materials provided by SK Estate Agents. estateagents365.uk does not warrant or accept any responsibility for the accuracy or completeness of the property descriptions or related information provided here and they do not constitute property particulars. Please contact SK Estate Agents for full details and further information.


