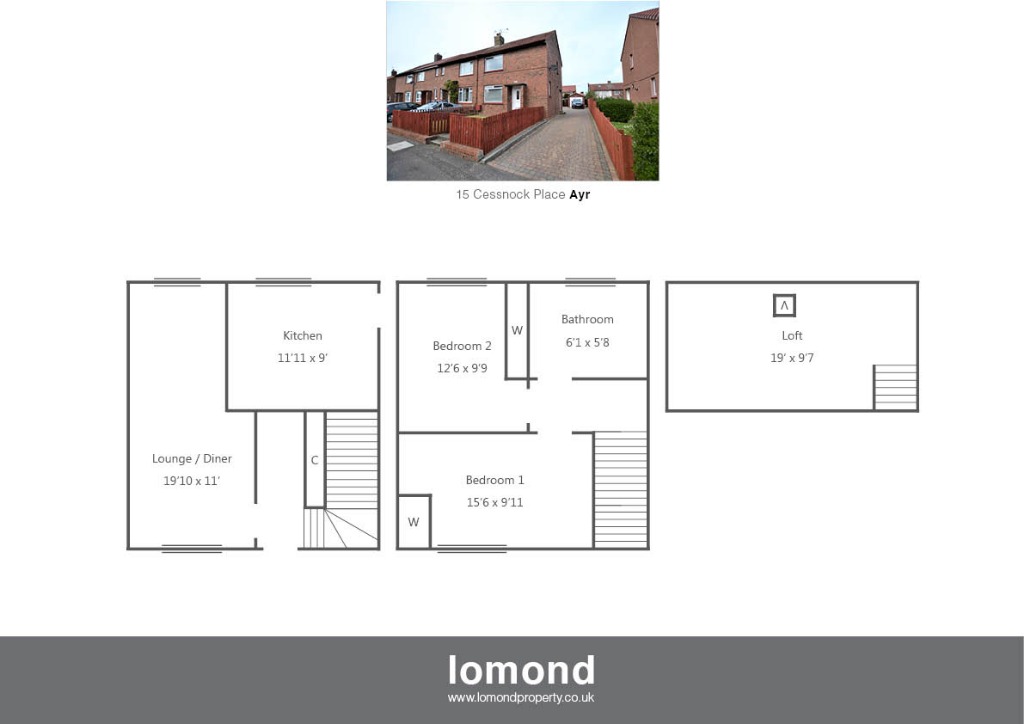Terraced house for sale in Ayr KA7, 2 Bedroom
Quick Summary
- Property Type:
- Terraced house
- Status:
- For sale
- Price
- £ 105,000
- Beds:
- 2
- County
- South Ayrshire
- Town
- Ayr
- Outcode
- KA7
- Location
- Cessnock Place, Ayr, South Ayrshire KA7
- Marketed By:
- Lomond Property
- Posted
- 2019-04-24
- KA7 Rating:
- More Info?
- Please contact Lomond Property on 01292 373973 or Request Details
Property Description
Situated just a short walk from both primary and secondary schools, 15 Cessnock Place is a two bedroom end terrace villa, benefitting from a fully floored and lined loft, off street parking and timber garage to the rear.
In summary the property layout extends to a spacious and welcoming hallway with stairs to the upper level. The ground floor comprises a lounge/diner that stretches the entire length of the property, and is finished to stylish modern décor. To the rear the kitchen is well presented with floor and wall mounted units, integrated fridge, freezer, gas hob, oven, hood, complete with breakfast bar area.
The upper level houses two bedrooms, and a family bathroom. Both bedrooms are double in size, each with fitted wardrobe space. The family bathroom is well presented with bath, over shower, WC and whb, all finished to modern tiling.
The loft space is fully floored and lined, accessed via bedroom 1, and is currently utilised as a games room.
Externally the property has grounds to the front side and rear. To the front the garden is laid to lawn with perimeter fencing. Mono bloc paving forms off street parking for several cars. To the rear the garden is easily maintained with a small section of lawn, timber garage, and a timber shed.
The property benefits further from gas central heating, and double glazing throughout.
Situation
Cessnock Place is a residential area. Ayr town is close by and provides access to a range of amenities including supermarkets, bars, restaurants and town centre shopping. There are a number of local primary and secondary schools within the greater Ayr area.
Room Sizes
Ground Floor
Living Room 19’10 x 11’
Kitchen 11’11 x 9’
Upper Level
Bedroom 1 15’9 x 9’11
Bedroom 2 12’6 x 9’9
Bathroom 6’11 x 5’8
Loft Space
19’1 x 9’7
Travel Directions
For Sat Nav purposes the postcode is KA7 3JU
EPC rating: D.
Property Location
Marketed by Lomond Property
Disclaimer Property descriptions and related information displayed on this page are marketing materials provided by Lomond Property. estateagents365.uk does not warrant or accept any responsibility for the accuracy or completeness of the property descriptions or related information provided here and they do not constitute property particulars. Please contact Lomond Property for full details and further information.


