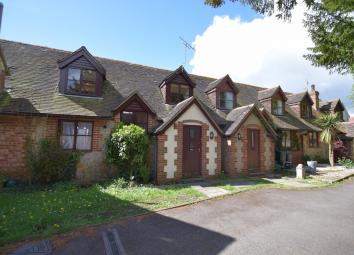Terraced house for sale in Ashford TN24, 2 Bedroom
Quick Summary
- Property Type:
- Terraced house
- Status:
- For sale
- Price
- £ 220,000
- Beds:
- 2
- Baths:
- 1
- Recepts:
- 1
- County
- Kent
- Town
- Ashford
- Outcode
- TN24
- Location
- St Marys Mews, Church Road, Willesborough, Ashford, Kent TN24
- Marketed By:
- Evolution SE
- Posted
- 2019-05-12
- TN24 Rating:
- More Info?
- Please contact Evolution SE on 01233 238672 or Request Details
Property Description
Are you looking for a pretty cottage style home in a sought after location then this is just the one for you. Call or email us today!
Located in the popular Willesborough area of Ashford is this pretty two bedroom cottage style home.
The property is tucked away in a private mews and offers seclusion. There are a wealth of features with exposed beams, brickwork and polished wood flooring.
On the ground floor the front door opens to the entrance hall with stairs leading to the first floor, storage cupboard and adjacent cloakroom with w.C and wash hand basin. The open plan sitting room and dining room has a feature ornamental fireplace with brick surround, stripped and polished flooring and french doors opening to the courtyard garden. The kitchen provides a range of wall and base units, inset sink, four ring hob with oven below and extractor over, wall mounted gas boiler and window to front.
On the first floor the landing leads to the bedrooms and shower room. The first bedroom has exposed timbers and window to front, and the second bedroom has fitted shelving, exposed timbers and window to front. The shower room comprises of a shower cubicle with unit and screen, w.C and wash hand basin.
Outside there is the added benefit of a garage plus additional parking. The property also has an enclosed courtyard rear garden which is mainly paved.
Offered for sale with no forward chain, call or email us today!
Council Tax Band B as of April 2019
DisclaimerEvolution se for themselves and for the vendors of this property whose agents they are, give notice that:(a) The particulars are produced in good faith, are set out as a general guide only, and do not constitute any part of a contract(b) No person within the employment of Evolution se or any associate of that company has any authority to make or give any representation or warranty whatsoever, in relation to the property.(c) Any appliances, equipment, installations, fixtures, fittings or services at the property have not been tested by us and we therefore cannot verify they are in working order or fit for purpose.
Lounge (4.5m x 3.7m)
Dining Area (2.7m x 2.4m)
Kitchen (2.7m x 2.3m)
Bedroom 1 (4.3m x 2.7m)
Bedroom 2 (4.0m x 2.4m)
Property Location
Marketed by Evolution SE
Disclaimer Property descriptions and related information displayed on this page are marketing materials provided by Evolution SE. estateagents365.uk does not warrant or accept any responsibility for the accuracy or completeness of the property descriptions or related information provided here and they do not constitute property particulars. Please contact Evolution SE for full details and further information.


