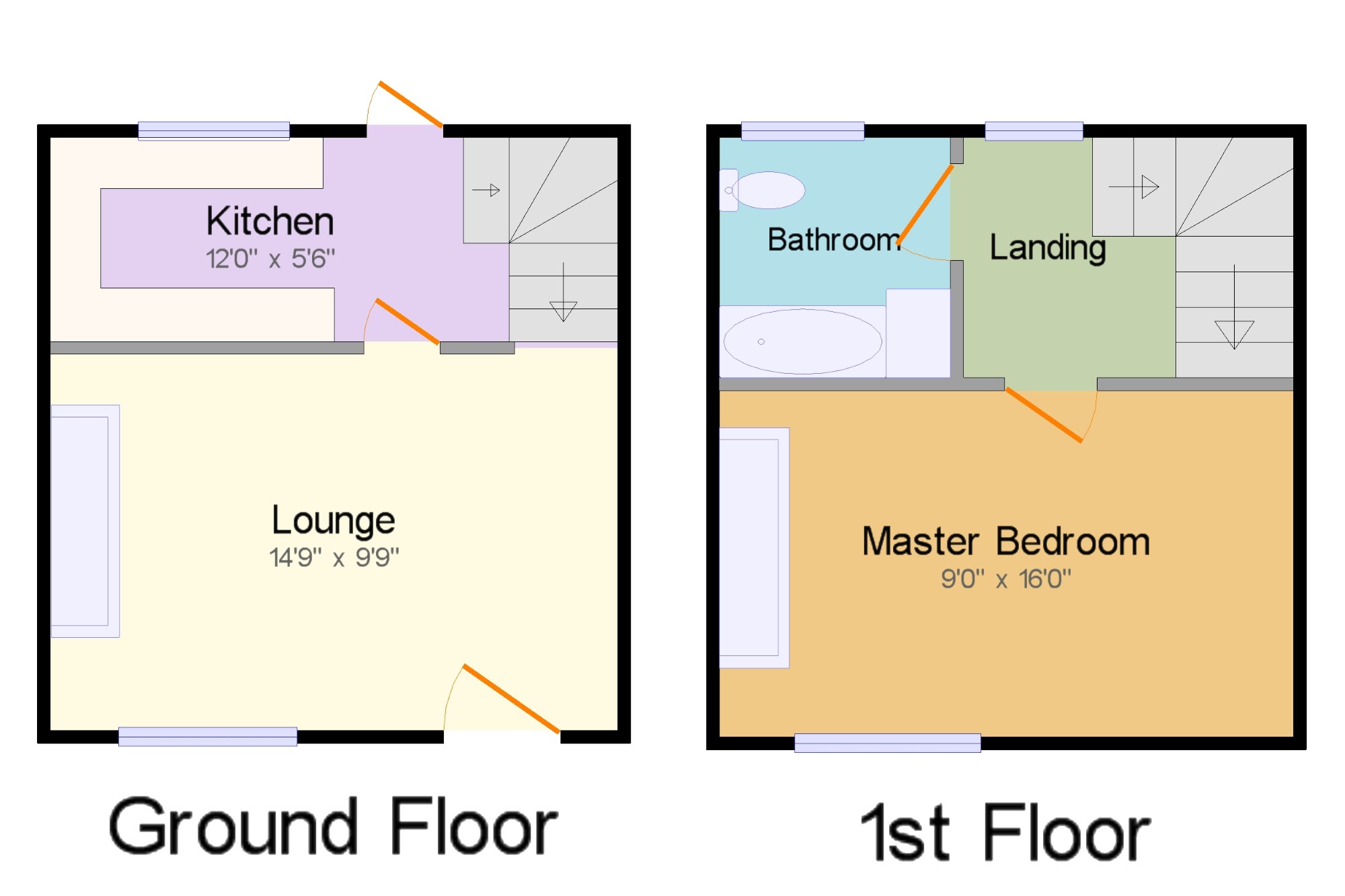Terraced house for sale in Ashby-De-La-Zouch LE65, 1 Bedroom
Quick Summary
- Property Type:
- Terraced house
- Status:
- For sale
- Price
- £ 105,000
- Beds:
- 1
- Baths:
- 1
- Recepts:
- 1
- County
- Leicestershire
- Town
- Ashby-De-La-Zouch
- Outcode
- LE65
- Location
- Wood Street, Ashby-De-La-Zouch, Leicestershire LE65
- Marketed By:
- Frank Innes - Ashby-De-La-Zouch Sales
- Posted
- 2019-03-15
- LE65 Rating:
- More Info?
- Please contact Frank Innes - Ashby-De-La-Zouch Sales on 01530 219922 or Request Details
Property Description
A sweet cottage in the heart of Ashby-de-la-Zouch within walking distance of the town. The accommodation briefly comprises of Lounge, kitchen, one double bedroom and upstairs bathroom
Terraced Cottage
One Bedroom
Within Walking Distance Of Ashby-de-la-Zouch
Quaint cottage garden
Upstairs Bathroom
UPVC Double glazed
Gas Central Heating
Beamed Ceilings
Lounge14'9" x 9'9" (4.5m x 2.97m). UPVC double glazed entrance door, brick fire place, stairs to first floor, radiator and door to kitchen.
Kitchen12' x 5'6" (3.66m x 1.68m). UPVC double glazed dor and window to the rear eleavtion, having a range of fitted base and wall units with wood effect work surfaces over, gas hob and electric oven and plumbing for washing machine.
Landing x . UPVC double glazed window to the rear elevation, radiator, cupboard housing boiler and doors to upstairs rooms.
Master Bedroom9' x 16' (2.74m x 4.88m). UPVC double glazed window to the front elevation and radiator.
Bathroom x . UPVC double glazed window to the side elevation. Having a three piece suite comprising of panelled bath with shower over, low level wc and wash hand basin. White tiles to walls.
Property Location
Marketed by Frank Innes - Ashby-De-La-Zouch Sales
Disclaimer Property descriptions and related information displayed on this page are marketing materials provided by Frank Innes - Ashby-De-La-Zouch Sales. estateagents365.uk does not warrant or accept any responsibility for the accuracy or completeness of the property descriptions or related information provided here and they do not constitute property particulars. Please contact Frank Innes - Ashby-De-La-Zouch Sales for full details and further information.


