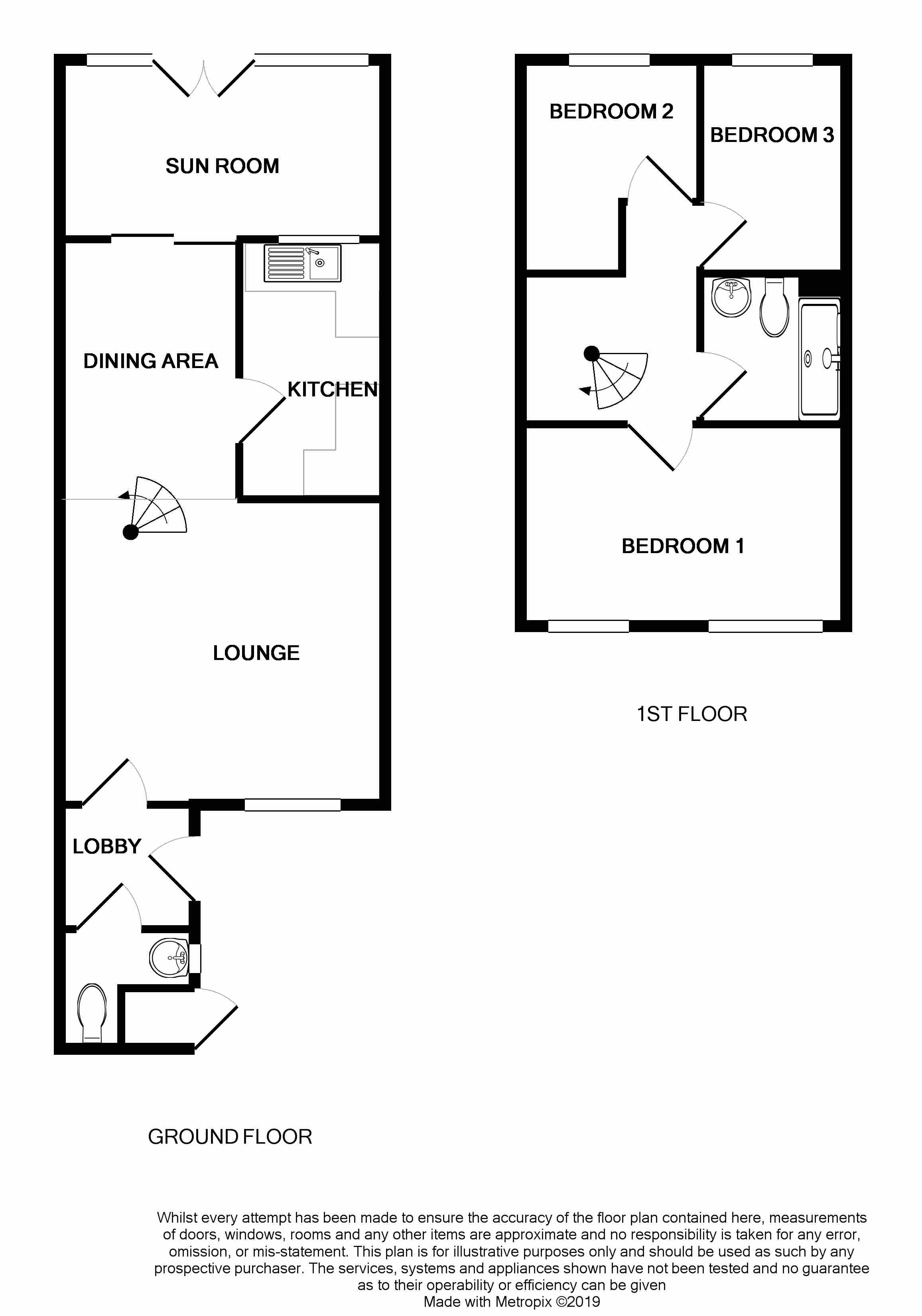Terraced house for sale in Arlesey SG15, 3 Bedroom
Quick Summary
- Property Type:
- Terraced house
- Status:
- For sale
- Price
- £ 275,000
- Beds:
- 3
- Baths:
- 1
- Recepts:
- 2
- County
- Bedfordshire
- Town
- Arlesey
- Outcode
- SG15
- Location
- The Poplars, Arlesey SG15
- Marketed By:
- YOPA
- Posted
- 2019-05-16
- SG15 Rating:
- More Info?
- Please contact YOPA on 01322 584475 or Request Details
Property Description
The property
A nicely presented three-bedroom mid terraced house, much improved by the present owner and situated in a cul-de-sac, located at the 'Church End' of Arlesey. The accommodation has been altered to now comprise: Entrance porch, downstairs cloakroom, open plan lounge/diner, modern fitted kitchen, sun room and on the first floor: Three bedrooms and shower room. Outside there is a well maintained enclosed sunny rear garden, small front garden and garage situated en-bloc with parking to the front. This is an attractive property and viewing is therefore highly recommended!
Accommodation
Double glazed door to front, opening into the entrance porch.
Entrance Porch:
Tiled flooring. Inset ceiling lights. Door to: -
Cloakroom:
Double glazed window to side, suite comprising wash hand basin with cabinet under, low flush toilet, radiator, inset ceiling lights, tiled flooring.
Lounge/Diner
Lounge area: 3.89m x 4.15m (12’9 x 13’7) Double glazed window to front. Radiator. Spiral staircase to first floor, wood laminate flooring, opening to dining area.
Dining area
3.26m x 2.25m (10’8 x 7’4) Double glazed sliding patio doors opening into sun room. Fitted dresser to remain, radiator, wood laminate flooring, door to Kitchen.
Kitchen
3.26m x 1.83m (10’8 x 6’0). Double glazed window to rear. Modern fitted kitchen comprising a matching range of wall and base units with work surface incorporating an in-top stainless-steel sink with mixer tap, dishwasher, gas oven, fridge/freezer to remain. Tiled flooring.
Sun Room
2.25m x 4.05m (7’4 x 13’3). Two double glazed windows to rear. French doors opening out to garden.
First floor:
Landing:
Hatch to loft void (boarded with ladder), doors to:
Bedroom 1:
2.53m x 4.15m (8’3 x 13’7). Two double glazed windows to front. Fitted wardrobes to remain including double bed. Radiator.
Bedroom 2:
2.71m x 2.06m (8’10 x 6’9). Double glazed window to rear. Radiator.
Bedroom 3:
2.69m x 2.04m (8’9 x 6’8). Double glazed window to rear. Radiator.
Shower Room:
A suite comprising double shower cubicle, wash hand basin with vanity unit under, heated towel radiator, extractor, low flush toilet.
Outside:
Front Garden:
Open plan area laid to lawn with pathway to front door.
Rear Garden:
Enclosed with gated rear entrance. Laid to lawn
Garage:
Garage en-bloc.
EPC band: D
Property Location
Marketed by YOPA
Disclaimer Property descriptions and related information displayed on this page are marketing materials provided by YOPA. estateagents365.uk does not warrant or accept any responsibility for the accuracy or completeness of the property descriptions or related information provided here and they do not constitute property particulars. Please contact YOPA for full details and further information.


