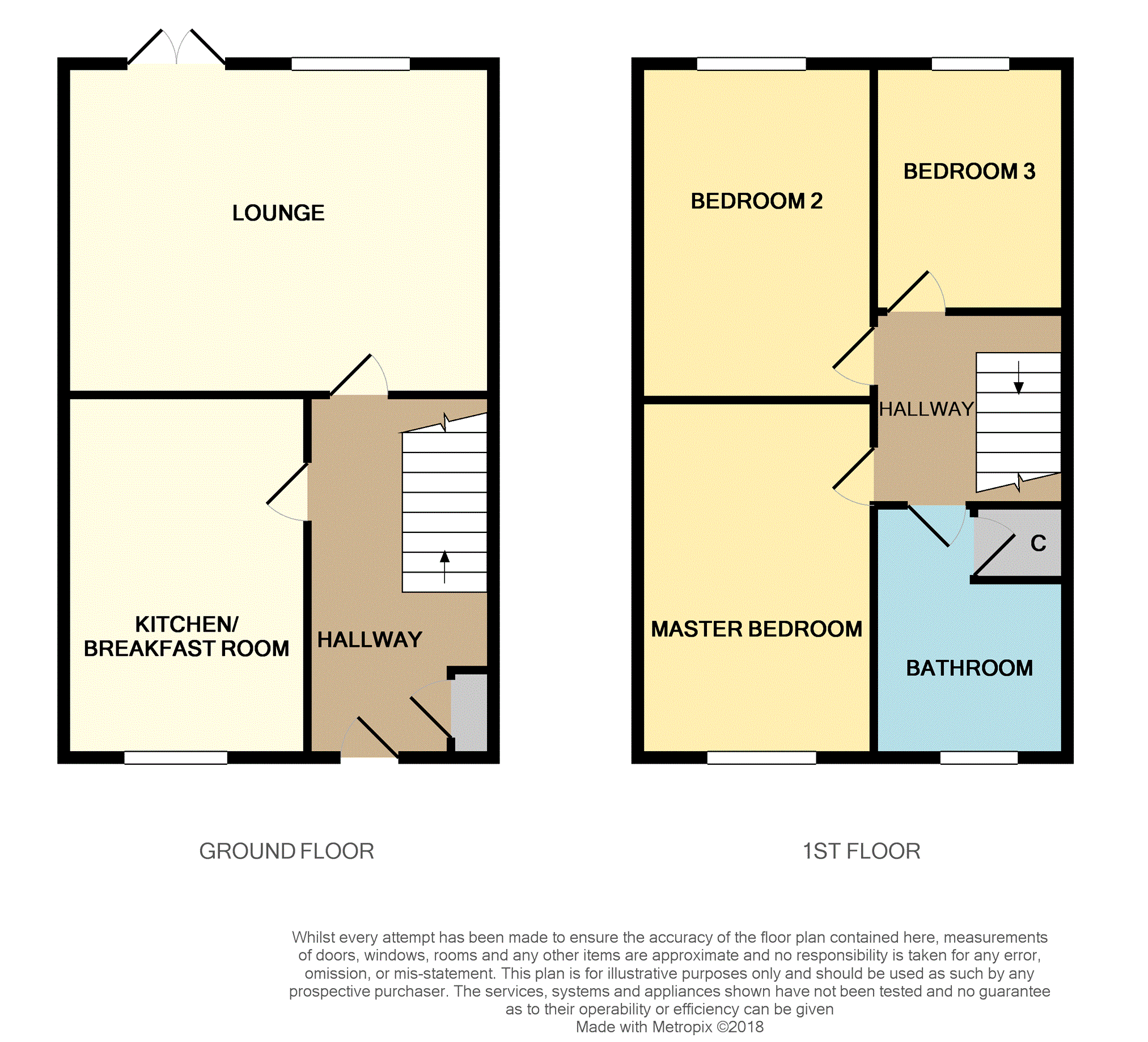Terraced house for sale in Alexandria G83, 3 Bedroom
Quick Summary
- Property Type:
- Terraced house
- Status:
- For sale
- Price
- £ 92,000
- Beds:
- 3
- Baths:
- 1
- Recepts:
- 1
- County
- West Dunbartonshire
- Town
- Alexandria
- Outcode
- G83
- Location
- Ladyton Estate, Alexandria G83
- Marketed By:
- Purplebricks, Head Office
- Posted
- 2019-03-03
- G83 Rating:
- More Info?
- Please contact Purplebricks, Head Office on 0121 721 9601 or Request Details
Property Description
Presented to the market is this three-bedroom mid terrace villa which is located within easy reach of a host of local amenities. The property will make an excellent family home and early viewing is recommended.
The accommodation on offer comprises a hallway which provides access to a large lounge with ample space for a range of furniture. French doors open to the rear garden. The kitchen is to the front and features a range of both wall and floor mounted units with co-ordinating worktop space with tiled splash back and a built-in gas hob, electric oven and extractor hood. Furthermore, there is plumbing for a washing machine and dishwasher. The upper level has two excellent double bedrooms and a third smaller bedroom. The bathroom completes the accommodation and is fitted with a three-piece white suite comprising a wc, wash hand basin and bath with shower over and wet wall surround.
Further enhancements so the property include gas central heating and double glazing.
Externally there are easily maintained gardens to the rear with an area of decking leading to section of artificial grass. In addition, there is a garden shed.
Layton Estate is ideally located for a host of local amenities and transport links. It is within an easy commuting distance to Faslane Naval base and Coulport. There is a choice of nurseries and primary schools including the recently built Balloch primary are nearby while secondary schooling is available at Vale of Leven Academy. Local shops, pubs, hotels and restaurants are all close at hand as is Lomond Shores retail and Balloch Castle Country Park.
Lounge
12'9 x 16'5
Kitchen
14'3 x 9'9
Bedroom One
14'2 x 9'5
Bedroom Two
13'1 x 8'5
Bedroom Three
9'7 x 7'7
Bathroom
8'3 x 6'6
Property Location
Marketed by Purplebricks, Head Office
Disclaimer Property descriptions and related information displayed on this page are marketing materials provided by Purplebricks, Head Office. estateagents365.uk does not warrant or accept any responsibility for the accuracy or completeness of the property descriptions or related information provided here and they do not constitute property particulars. Please contact Purplebricks, Head Office for full details and further information.


