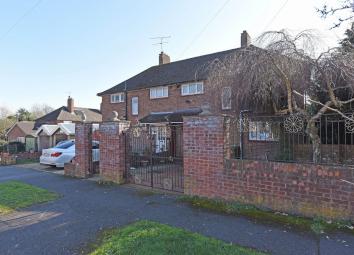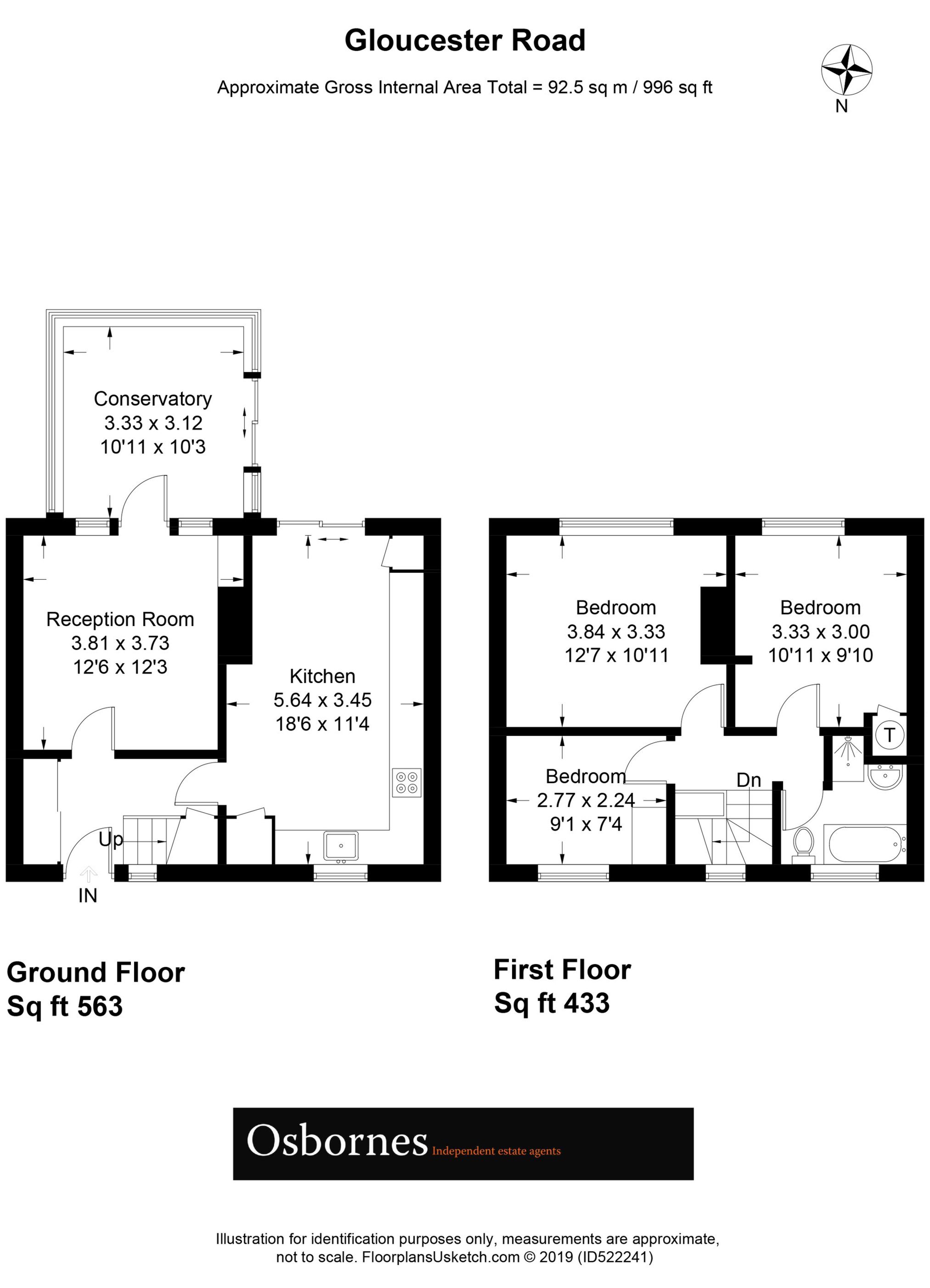Terraced house for sale in Aldershot GU11, 3 Bedroom
Quick Summary
- Property Type:
- Terraced house
- Status:
- For sale
- Price
- £ 250,000
- Beds:
- 3
- Baths:
- 1
- Recepts:
- 1
- County
- Hampshire
- Town
- Aldershot
- Outcode
- GU11
- Location
- Gloucester Road, Aldershot GU11
- Marketed By:
- Osbornes Estate Agents
- Posted
- 2024-04-27
- GU11 Rating:
- More Info?
- Please contact Osbornes Estate Agents on 01252 856235 or Request Details
Property Description
Detailed Description
Semi detached. This three bedroom semi detached home is offered to the market in need of modernisation throughout. The property benefits from a refitted kitchen/diner, living room, conservatory, UPVC double glazed windows, gas central heating, enclosed rear garden and off street parking. Excellently located for local schools, shops and transport links. No onward chain.
Entrance Hall : UPVC double glazed front door, double glazed window, storage cupboard, understairs storage cupboard, stairs to first floor, radiator, door to :
Living Room : 12'6" x 12'3" (3.81m x 3.73m), Rear aspect UPVC double glazed window, feature fireplace, UPVC double glazed door to :
Conservatory : 10'11" x 10'3" (3.33m x 3.12m), Of brick and UPVC construction, UPVC double glazed patio door to garden.
Kitchen/Diner : 18'6" x 11'4" (5.64m x 3.45m), Front aspect UPVC double glazed window, range of eye and base level units with roll edge work surfaces, inset one and a half sink with mixer tap, space for range cooker, space and plumbing for washing machine, integrated dishwasher, integrated fridge/freezer, storage cupboard, tiled floor, UPVC double glazed patio doors to garden.
First Floor Landing : Front aspect UPVC double glazed window, access to loft, doors to :
Bedroom One : 12'7" x 10'11" (3.84m x 3.33m), Front aspect UPVC double glazed window, radiator.
Bedroom Two : 10'11" x 9'10" (3.33m x 3.00m), Rear aspect UPVC double glazed window, radiator, airing cupboard.
Bedroom Three : 9'1" x 7'4" (2.77m x 2.24m), Front aspect UPVC double glazed window, radiator.
Bathroom : Front aspect UPVC double glazed window, fully tiled shower cubicle, panel enclosed bath, pedestal wash hand basin, low level wc, part tiled walls.
Outside
Rear Garden : Laid to patio, pond, various plant borders, brick built storage, enclosed by panel and wire fencing, gated side access.
Front Garden : Driveway providing off street parking for two cars, the remainder of the garden laid to shingle, enclosed by brick wall, wrought iron gate for vehicular access, further iron pedestrian gate.
Property Location
Marketed by Osbornes Estate Agents
Disclaimer Property descriptions and related information displayed on this page are marketing materials provided by Osbornes Estate Agents. estateagents365.uk does not warrant or accept any responsibility for the accuracy or completeness of the property descriptions or related information provided here and they do not constitute property particulars. Please contact Osbornes Estate Agents for full details and further information.


