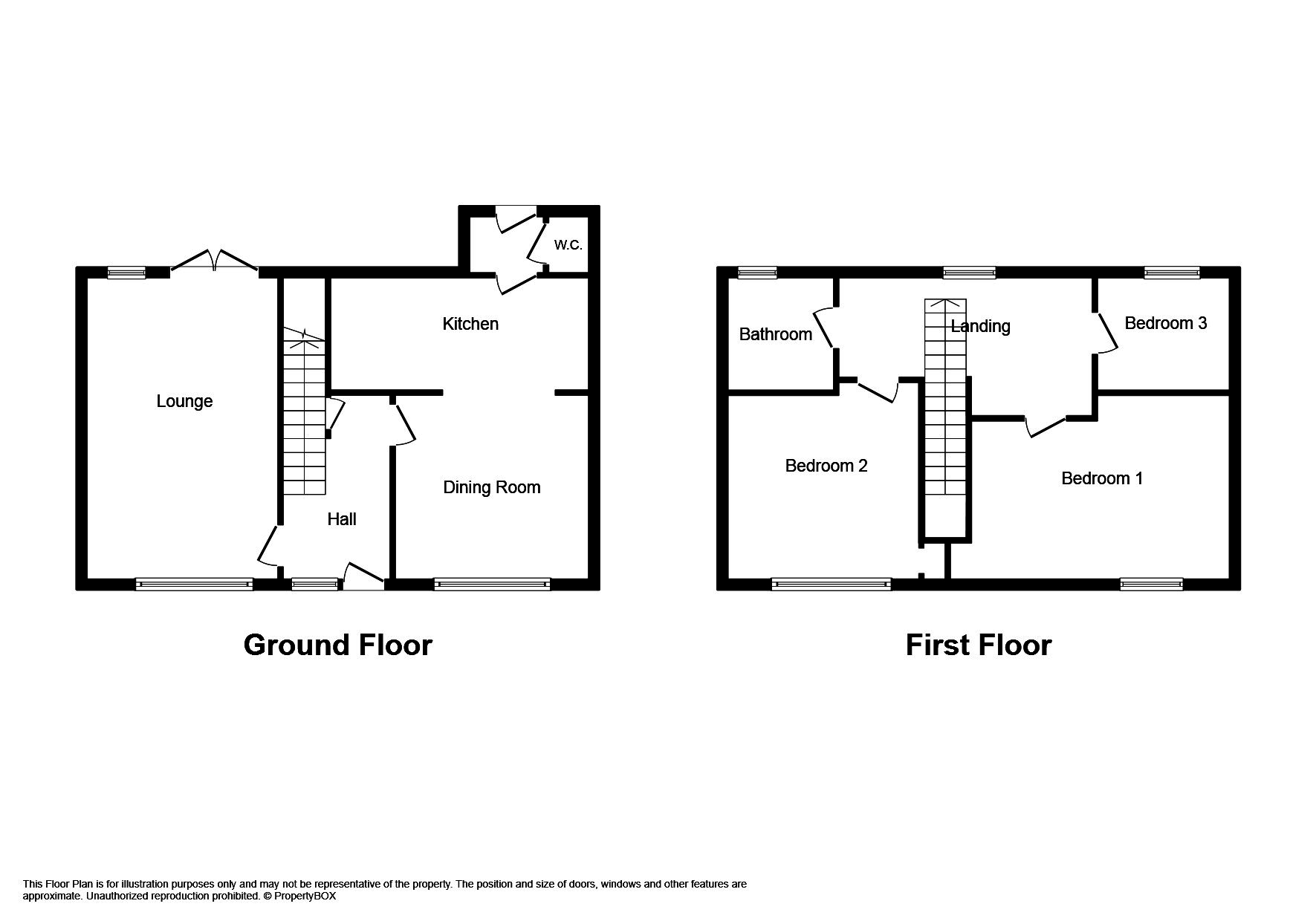Terraced house for sale in Abergele LL22, 3 Bedroom
Quick Summary
- Property Type:
- Terraced house
- Status:
- For sale
- Price
- £ 117,500
- Beds:
- 3
- Baths:
- 1
- Recepts:
- 2
- County
- Conwy
- Town
- Abergele
- Outcode
- LL22
- Location
- Ffordd Y Morfa, Abergele LL22
- Marketed By:
- Peter Large Estate Agents
- Posted
- 2024-04-30
- LL22 Rating:
- More Info?
- Please contact Peter Large Estate Agents on 01745 400924 or Request Details
Property Description
This well presented house is an ideal opportunity for those requiring pleasant family accommodation in a convenient location. The interior can be described as follows;
hallway UPVC double glazed entrance door into a central hallway with storage cupboard underneath the staircase and practical laminate flooring.
Lounge 16' 2" x 9' 10" (4.93m x 3.01m) A lovely reception room with uPVC double glazed window to the front and uPVC double glazed French doors leading to the rear garden. Radiator, power points, laminate flooring and TV aerial point.
Dining room 12' 3" x 8' 10" (3.75m x 2.70m) This spacious room provides plenty of room for a dining set and has a tiled floor, radiator, uPVC double glazed window, power points and TV aerial point. Open access into;
kitchen 18' 11" x 5' 11" (5.79m x 1.81m) This well fitted kitchen can be described as 'galley style' with a range of modern wall and base cabinets incorporating drawer unit, single bowl stainless steel sink and drainer, black work top surfaces, space and plumbing for automatic washing machine, halogen hob, electric oven and extractor fan over. UPVC double glazed window, part tiled walls and power points. Space for large fridge freezer. Glazed door to;
rear porch Housing the gas condensing combination Baxi boiler and downstairs WC. Timber door to rear garden.
Landing With uPVC double glazed window.
Bedroom one 15' 10" x 8' 11" (4.85m x 2.73m) The main bedroom with uPVC double glazed window overlooking the front, radiator and power points.
Bedroom two 11' 10" x 9' 10" (3.62m x 3m) Another double room with uPVC double glazed window overlooking the front, radiator and power points.
Bedroom three 11' 10" x 5' 10" (3.62m x 1.79m) UPVC double glazed window overlooking the rear, radiator and power points.
Bathroom 6' 9" x 5' 9" (2.08m x 1.77m) Fitted with a white three piece suite comprising of low flush WC, pedeastal wash hand basin, panelled bath with Triton Cara shower and screen over. Part tiled walls, radiator and uPVC frosted double glazed window.
Outside The gardens to the front are open plan, mainly laid to lawn with a central pathway. To the rear can be found patio areas, lawn, timber storage shed, pathways and a rear garden gate. The garden is bounded by concrete post and timber fencing.
Directions From the agent's office, turn left into Water Street at the second set of traffic lights and follow the road. Opposite the park, turn right into Maes Canol and bear right into Ffordd Y Morfa. The property will be found on the left within the second cul de sac along.
Services Mains electric, gas, water and drainage are believed connected or available at the property. No appliances are tested by the selling agent.
Property Location
Marketed by Peter Large Estate Agents
Disclaimer Property descriptions and related information displayed on this page are marketing materials provided by Peter Large Estate Agents. estateagents365.uk does not warrant or accept any responsibility for the accuracy or completeness of the property descriptions or related information provided here and they do not constitute property particulars. Please contact Peter Large Estate Agents for full details and further information.


