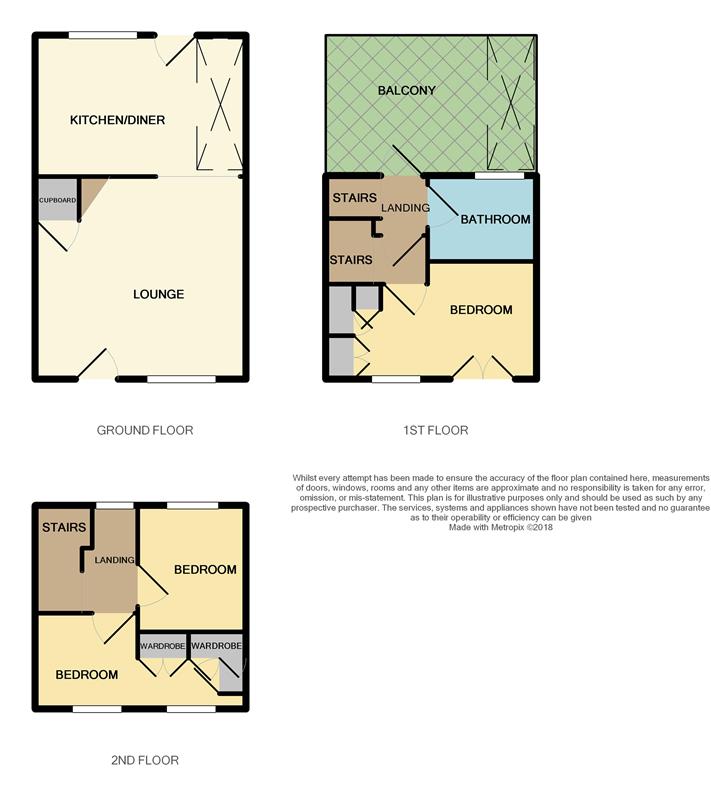Terraced house for sale in Abergavenny NP7, 3 Bedroom
Quick Summary
- Property Type:
- Terraced house
- Status:
- For sale
- Price
- £ 225,000
- Beds:
- 3
- Baths:
- 1
- Recepts:
- 1
- County
- Monmouthshire
- Town
- Abergavenny
- Outcode
- NP7
- Location
- Dan Y Bont, Gilwern, Abergavenny NP7
- Marketed By:
- Bidmead Cook & Waldron
- Posted
- 2019-02-28
- NP7 Rating:
- More Info?
- Please contact Bidmead Cook & Waldron on 01873 739045 or Request Details
Property Description
An immaculately presented period house occupying a tranquil rural setting. Three bedrooms, gas heating system, double glazing, refitted carpets, off road parking and overlooking the River Clydach.
Occupying a tranquil location overlooking the River Clydach, Loom House is one of five properties in this award winning development of a former linen mill. Arranged over three floors, the three bedroom accommodation has been redecorated and the carpets have been replaced in 2018.
Although the property enjoys a tranquil position, it is approximately 0.3 miles from Gilwern village centre having an interesting range of individual shops, post office, public houses whilst the village school is approximately 0.5 miles away. In addition, the neighbouring towns of Abergavenny and Crickhowell, both being approximately 4 miles away, offer further facilities including a mainline railway station, general hospital and Waitrose supermarket.
The property is situated within the Brecon Beacons National Park. This stunning area offers a wealth of outdoor activities including hiking, canoeing, caving, fishing, riding and much more.
Ground floor
entrance via
Double glazed door to:
Open plan lounge/dining room/kitchen
- Lounge/Dining Room
15'6" x 13'6" (4.72m x 4.11m)
Facing brick wall, laminated floor, stairs to first floor, two double glazed windows, double glazed door to rear.
- Kitchen
15'6" x 9'7" (4.72m x 2.92m)
Part double glazed roof, circular sink with mixer tap and extensive worktop surface. There is an integrated gas hob, electric oven, dishwasher, fridge, freezer and wine rack, with plenty of cupboards to include wall cupboards, a drawer unit and stainless steel cooker hood. Worcester gas combination boiler housed inside a cupboard and there is a radiator.
First floor landing
Stairs to second floor. Double glazed door to the balcony with attractive wrought iron rail and steps down to the lower rear courtyard.
Bedroom one
15'0" x 9'0" (4.57m x 2.74m) maximum measurements including the fitted wardrobes
Double glazed French doors to the Juliette balcony, double glazed window, radiator.
Bathroom
7'9" x 5'0" (2.36m x 1.52m)
Panelled bath with shower/mixer tap and thermostatic shower over, pedestal wash hand basin, close coupled W.C., tiled splashbacks, double glazed window, laminate flooring, radiator, shaver point.
Second floor landing
Double glazed window.
Bedroom two
7'10" x 7'0" plus 7'6" x 5'6" (2.39m x 2.13m plus 2.29m x 1.68m) including the fitted wardrobes
Two double glazed windows, radiator, chest of drawers.
Bedroom three
8'6" x 7'6" (2.59m x 2.29m)
Double glazed window, radiator.
Outside
The property is set within a communal courtyard area and has off road parking overlooking the River Clydach. Adjoining the river there is a lower paved courtyard.
Tenure
We are advised freehold to be verified through your solicitor. There is a management fee for the communal areas, further details available from agent.
Directions
From Abergavenny follow the A465 Heads of the Valleys Road and follow the signs into Gilwern Village. Follow the road into the centre of the village and turn right immediately after the Beaufort public house then turn left. Take the second turning on the left into Dan Y Bont, proceed for approximately 70 yards and turn left into the communal car park.
Consumer Protection from Unfair Trading Regulations 2008.
The Agent has not tested any apparatus, equipment, fixtures and fittings or services and so cannot verify that they are in working order or fit for the purpose. A Buyer is advised to obtain verification from their Solicitor or Surveyor. References to the Tenure of a Property are based on information supplied by the Seller. The Agent has not had sight of the title documents. A Buyer is advised to obtain verification from their Solicitor. Items shown in photographs are not included unless specifically mentioned within the sales particulars. They may however be available by separate negotiation. Buyers must check the availability of any property and make an appointment to view before embarking on any journey to see a property.
Property Location
Marketed by Bidmead Cook & Waldron
Disclaimer Property descriptions and related information displayed on this page are marketing materials provided by Bidmead Cook & Waldron. estateagents365.uk does not warrant or accept any responsibility for the accuracy or completeness of the property descriptions or related information provided here and they do not constitute property particulars. Please contact Bidmead Cook & Waldron for full details and further information.


