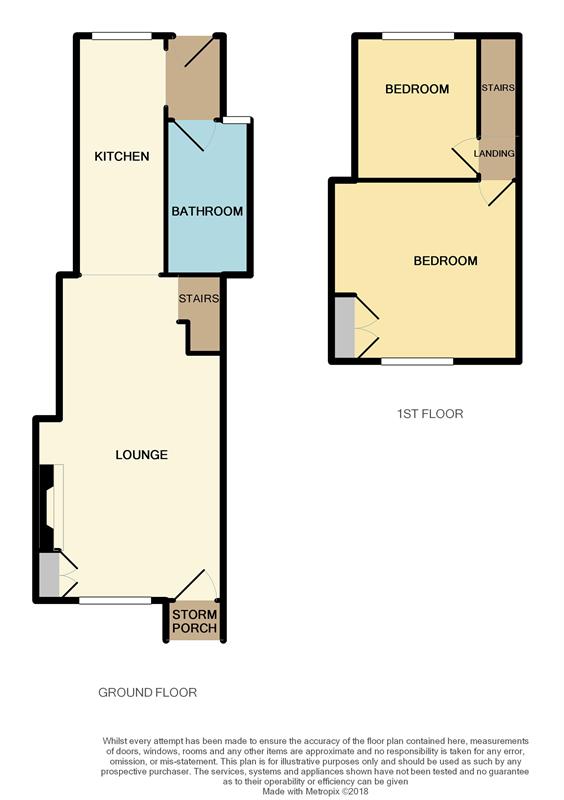Terraced house for sale in Abergavenny NP7, 2 Bedroom
Quick Summary
- Property Type:
- Terraced house
- Status:
- For sale
- Price
- £ 179,000
- Beds:
- 2
- Baths:
- 1
- Recepts:
- 1
- County
- Monmouthshire
- Town
- Abergavenny
- Outcode
- NP7
- Location
- Princes Street, Abergavenny NP7
- Marketed By:
- Bidmead Cook & Waldron
- Posted
- 2024-04-26
- NP7 Rating:
- More Info?
- Please contact Bidmead Cook & Waldron on 01873 739045 or Request Details
Property Description
**No Onward Chain** Attractive two bedroom terraced property benefiting open plan lounge/dining room, partial double glazing, gas heating system and rear garden.
An attractive mid-terraced property with local amenities to include Abergavenny town centre, Tesco supermarket, the town library, doctors and dental surgeries.
The accommodation comprises an open plan lounge/dining room, kitchen and bathroom. To the first floor are two bedrooms. Further benefits include partial double glazing, a gas heating system, a rear garden and is offered to the market with no onward chain.
Entrance via
Door to:
Lounge/dining room
22'8" x 10'5" (6.91m x 3.18m)
Oak flooring, period cast iron fireplace with quarry tile hearth. Two radiators, double glazed window to front. Bespoke oak and chrome staircase to first floor.
Kitchen
16'3" x 5'8" (4.95m x 1.73m)
Sigma 3 cream floor and wall cupboards with a range of drawers below. Cupboard housing Vaillant combi boiler. Integrated microwave, electric oven and electric hob with extractor fan above. Single drainer stainless steel sink unit with mixer tap, space and plumbing for automatic washing machine and dishwasher. Chrome ladder style radiator, skylight, slate flooring. Double glazed window overlooking the rear garden.
Rear hall
Double glazed door to garden, tiled floor, radiator.
Bathroom
7'6" x 4'5" (2.29m x 1.35m)
White suite comprising bath with thermostatic shower over and glass screen, pedestal wash hand basin, close coupled W.C.. Vanity mirror with light, single glazed frosted window, extractor fan, chrome ladder style radiator, tiled walls and floor.
First floor landing
bedroom one
11'9" x 10'9" (3.58m x 3.28m)
Exposed wooden floorboards, feature fireplace, double glazed window to front, radiator, built-in wardrobe with hanging rail.
Bedroom two
10'7" x 7'9" (3.23m x 2.36m)
Double glazed window to rear, access to loft space.
Outside
The front of the property has a small courtyard screened by a stone wall. The rear garden is seeded to lawn with a stone pathway leading to a shed at the end of the garden.
Tenure
We are advised freehold to be verified through your solicitor.
Directions
On Foot - From Frogmore Street in Abergavenny bear left into Baker Street. Take the first turning right into Princes Street to find the property about half way up on the right hand side.
Consumer Protection from Unfair Trading Regulations 2008.
The Agent has not tested any apparatus, equipment, fixtures and fittings or services and so cannot verify that they are in working order or fit for the purpose. A Buyer is advised to obtain verification from their Solicitor or Surveyor. References to the Tenure of a Property are based on information supplied by the Seller. The Agent has not had sight of the title documents. A Buyer is advised to obtain verification from their Solicitor. Items shown in photographs are not included unless specifically mentioned within the sales particulars. They may however be available by separate negotiation. Buyers must check the availability of any property and make an appointment to view before embarking on any journey to see a property.
Property Location
Marketed by Bidmead Cook & Waldron
Disclaimer Property descriptions and related information displayed on this page are marketing materials provided by Bidmead Cook & Waldron. estateagents365.uk does not warrant or accept any responsibility for the accuracy or completeness of the property descriptions or related information provided here and they do not constitute property particulars. Please contact Bidmead Cook & Waldron for full details and further information.


