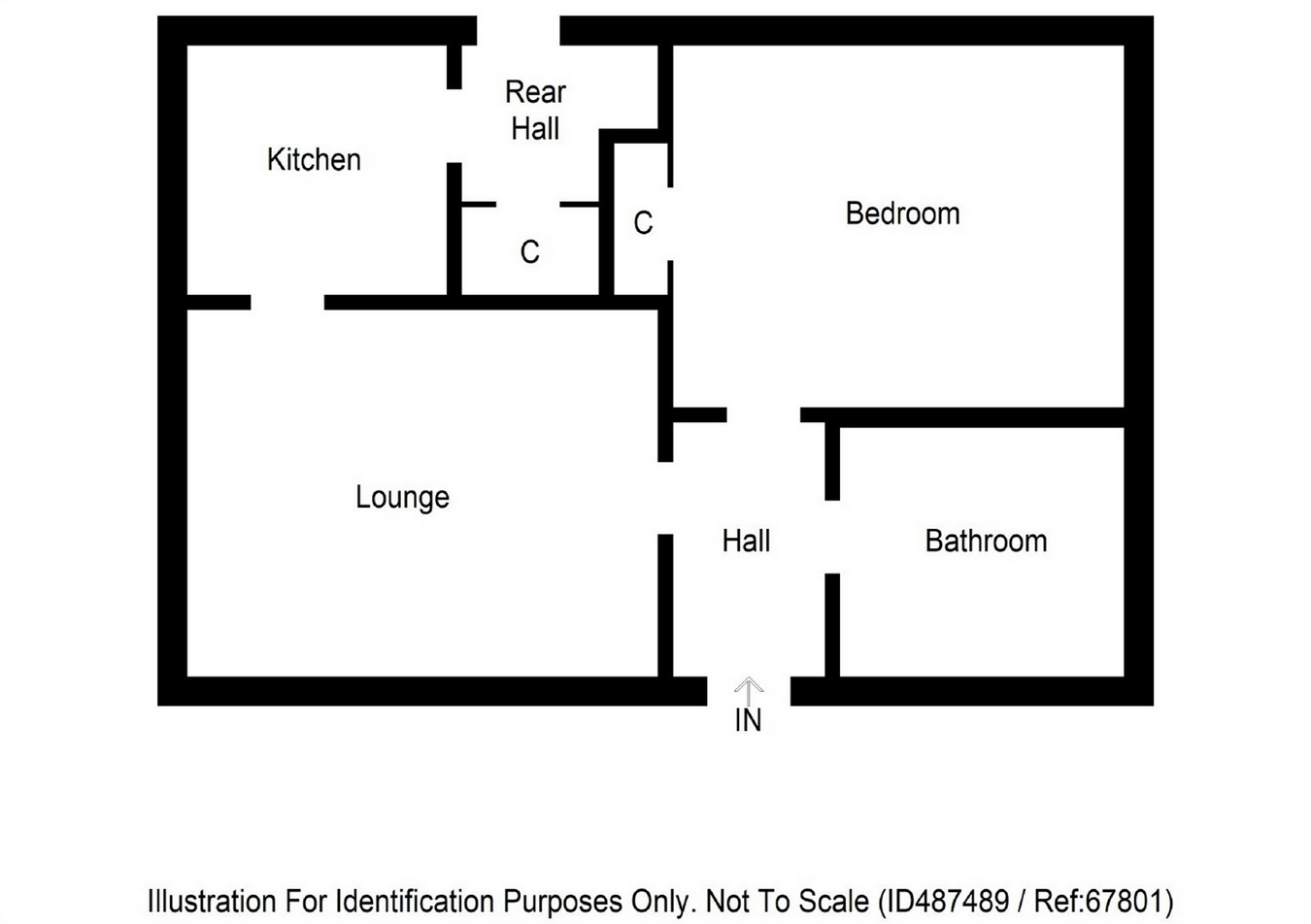Terraced bungalow for sale in Kirkcaldy KY1, 1 Bedroom
Quick Summary
- Property Type:
- Terraced bungalow
- Status:
- For sale
- Price
- £ 56,995
- Beds:
- 1
- County
- Fife
- Town
- Kirkcaldy
- Outcode
- KY1
- Location
- Holly Place, Kirkcaldy, Fife KY1
- Marketed By:
- Delmor Estate Agents
- Posted
- 2018-10-10
- KY1 Rating:
- More Info?
- Please contact Delmor Estate Agents on 01592 747155 or Request Details
Property Description
Rarely available mid terraced bungalow situated in the heart of Kirkcaldy. The property comprises of lounge, kitchen, bedroom and bathroom. Front and rear gardens. Within walking distance of Victoria hospital and also has great transport links. Close to the town centre with all it's amenities.
Entrance
Entrance is gained to the front of the property through a timber door into a front hallway area. The hallway has a small cupboard housing the electric meter.
Lounge
16' 1" x 10' 2" (4.90m x 3.10m)
This room has a large double glazed window overlooking the front of the property. Wall mounted gas fire. Door through to kitchen.
Kitchen
7' 7" x 11' 3" (2.32m x 3.44m)
Modern floor units with matching wipeclean worktops. Inset sink and drainer adjacent to a double glazed window overlooking the rear gardens. Space for an upright fridge freezer. Plumbing for an automatic washing machine. Integrated appliances include an electric oven, an electric hob and a cooker hood extractor. Door through to utility and rear vestibule.
Utility Room/Rear Vestibule
4' 5" x 5' 10" (1.35m x 1.78m)
Store cupboard housing the hot water tank. The tumble dryer is located in this room. Door providing access to the rear garden grounds.
First Floor
Bedroom 1
10' 8" x 11' 4" (3.25m x 3.45m)
Double bedroom. Double wardrobe. Double glazed window overlooking rear gardens.
Bathroom
5' 5" x 6' 6" (1.65m x 1.98m)
White three piece bathroom suite. Electric shower above bath. Side shower screen. Tiling to walls above bath to ceiling height. Opaque double glazed window.
Garden
The rear garden is enclosed on both sides by wire fencing with concrete posts. Grass lawn. Drying area with clothes poles. Gated access for taking bins out. There is access to the side of the garden for number 10 to bring their bins round the side of the property. The front garden is retained with picket fencing and is pebbled for easy maintenance.
Heating
There is a Baxi gas fire in the main lounge with a back boiler. Separate water tank.
Contact Details
Andrew H Watt
Delmor Independent Estate Agents & Mortgage Broker
17 Whytescauseway
Kirkcaldy
Fife
KY1 1XF
Tel: Fax:
Property Location
Marketed by Delmor Estate Agents
Disclaimer Property descriptions and related information displayed on this page are marketing materials provided by Delmor Estate Agents. estateagents365.uk does not warrant or accept any responsibility for the accuracy or completeness of the property descriptions or related information provided here and they do not constitute property particulars. Please contact Delmor Estate Agents for full details and further information.


