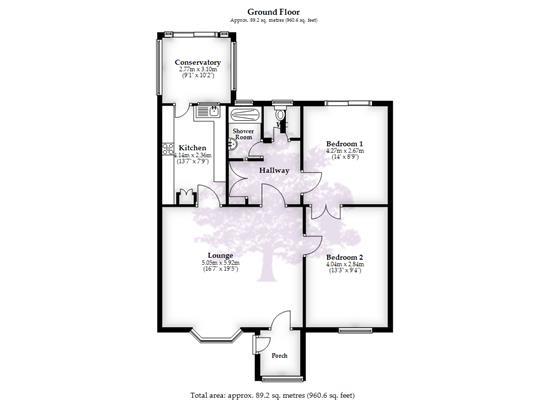Terraced bungalow for sale in Bristol BS11, 2 Bedroom
Quick Summary
- Property Type:
- Terraced bungalow
- Status:
- For sale
- Price
- £ 239,950
- Beds:
- 2
- Baths:
- 1
- Recepts:
- 2
- County
- Bristol
- Town
- Bristol
- Outcode
- BS11
- Location
- Stroud Road, Bristol BS11
- Marketed By:
- Goodman and Lilley
- Posted
- 2018-11-18
- BS11 Rating:
- More Info?
- Please contact Goodman and Lilley on 0117 444 9871 or Request Details
Property Description
A fantastic and very rare opportunity to purchase this bright and spacious two bed bungalow, located on Stroud Road in the Cotswolds area of Shirehampton. Offered to the market with the benefit of no onward chain, this lovely home is the perfect downsize.
The property consists of entrance porch, kitchen, lounge, conservatory two generous double bedrooms, shower room and separate wc. Externally there are front and rear gardens, parking to the front and rear access. There are also stunning views from the front of the property of River Avon & across the Avon Valley towards Pill, Ham Green and Leigh Court.
There is a local bus to take you into Shirehampton and the train station is nearby, as is the M4/5, and the Park and Ride.
Viewing is highly recommended to fully appreciate this lovely Bungalow on offer here. Call, Click or Come in and visit our experienced sales team /
Tenure: Freehold
Local Authority: Bristol Council Tel: Council Tax Band: B
Services: Mains Water, Drainage and Electric.
Porch (1.93m 1.93m (6'04 6'04))
UPVC double glazed window to front aspect, uPVC double glazed window to front, door into lounge.
Lounge (5.05m x 4.42m (16'07 x 14'06))
UPVC double glazed bay window to front aspect. Electric fire, wall lights.
Kitchen (4.14m x 2.36m (13'07 x 7'09))
UPCV double glazed window to rear aspect, glass door into conservatory. Fitted with a range of wall and base units with roll top work surfaces. Electric cooking range. Enamel sink with mixer tap over, plumbing for washing machine.
Conservatory (3.10m x 2.77m (10'02 x 9'01))
Low wall with uPVC double glazed windows all around. Power and lighting.
Hallway
Two cupboards, one housing tank, doors to all rooms.
Bedroom One (4.27m x 2.67m (14' x 8'09))
UPVC double glazed patio doors into rear garden.
Bedroom Two (4.04m x 2.84m (13'03 x 9'04))
UPVc double glazed window to front aspect, built in wardrobe.
Shower Room (2.41m x 1.40m (7'11 x 4'07))
UPVC double glazed window to rear aspect, double shower, pedestal sink
Toilet
UPVC double glazed window to rear aspect, low level wc.
Gardens
There are gardens to the front and rear, the rear are enclosed by fence panelling with a patio area and lawn and border plants with access to the rear.
Parking
There is parking to the front of the property.
Property Location
Marketed by Goodman and Lilley
Disclaimer Property descriptions and related information displayed on this page are marketing materials provided by Goodman and Lilley. estateagents365.uk does not warrant or accept any responsibility for the accuracy or completeness of the property descriptions or related information provided here and they do not constitute property particulars. Please contact Goodman and Lilley for full details and further information.


