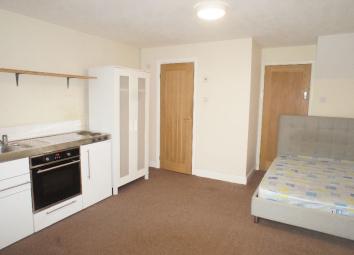Studio to rent in Warrington WA2, 0 Bedroom
Quick Summary
- Property Type:
- Studio
- Status:
- To rent
- Price
- £ 120
- Beds:
- 0
- County
- Cheshire
- Town
- Warrington
- Outcode
- WA2
- Location
- Greenwood Crescent, Warrington WA2
- Marketed By:
- Lloyds Estate Agents
- Posted
- 2024-04-27
- WA2 Rating:
- More Info?
- Please contact Lloyds Estate Agents on 01925 697604 or Request Details
Property Description
Description
Pets now considered (no dogs unfortunately)
*** new to the market *** must see !
Completely refurbished throughout - new carpets, redecorated neutrally throughout. Brand new kitchen!
Two bedrooms - corner plot - This modern two bedroom semi detached property is arranged over two floors and briefly comprises of an entrance hallway, Modern Fitted Kitchen, Spacious lounge / dining room and a conservatory to the rear. To the first floor are two double bedrooms and a family bathroom. Externally the property has driveway for off road parking and large front and rear gardens. The property has Gas Central Heating, Double glazing.
Particulars:
Ground floor
Entrance Hallway
uPVC white door to front with opaque double glazed inset window, stairs to first floor, understairs storage and radiator.
Lounge
14'1" x 12'11" (4.3m x 3.94m). UPVC sliding doors to conservatory, ceiling light point, TV point and radiator.
Kitchen
10'3" x 6'6" (3.12m x 1.98m). Brand new Modern Fitted kitchen, floor and wall units, plumbing for washing machine, integrated oven/hob, sink unit, wall mounted boiler, tiled flooring, ceiling light point, radiator and uPVC double glazed window.
Conservatory
13'1" x 8'8" (3.99m x 2.64m). White uPVC double glazed windows to three sides and French doors to garden, partly bricked and two wall lights.
First floor
Landing
Loft access and ceiling light point.
Bedroom One
12'11" x 9'1" (3.94m x 2.77m). White uPVC double glazed window, fitted wardrobes to one wall with hanging and shelving space, matching dressing table, recessed mirror and light over, display shelving, ceiling light point, telephone point and radiator.
Bedroom Two
11'1" x 8'3" (3.38m x 2.51m). UPVC double glazed window, fitted wardrobes to one wall with hanging and shelving space, recessed storage cupboard, ceiling light point and radiator.
Family Bathroom
6'9" x 6'1" (2.06m x 1.85m). Three piece suite comprising pedestal hand wash basin, panelled bath with shower over and low level WC, tiled splashback, tiled walls, ceiling light point, radiator and uPVC double glazed window.
Outside
There are gardens to front and rear, laid to lawn, complete with patio area to the rear and driveway to front.
Available for immediate tenancy - do not delay in viewing.
Pets now considered (no dogs unfortunately)
Property Location
Marketed by Lloyds Estate Agents
Disclaimer Property descriptions and related information displayed on this page are marketing materials provided by Lloyds Estate Agents. estateagents365.uk does not warrant or accept any responsibility for the accuracy or completeness of the property descriptions or related information provided here and they do not constitute property particulars. Please contact Lloyds Estate Agents for full details and further information.

